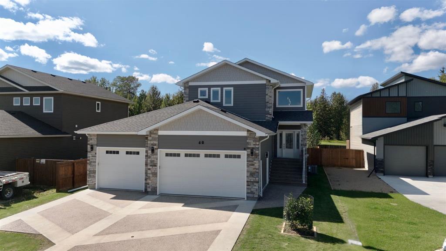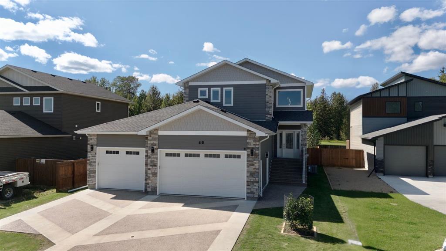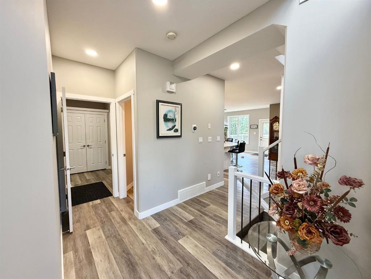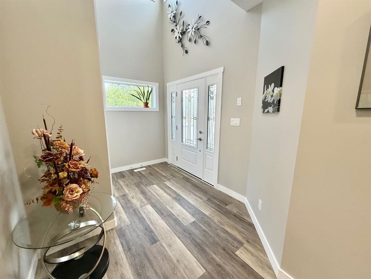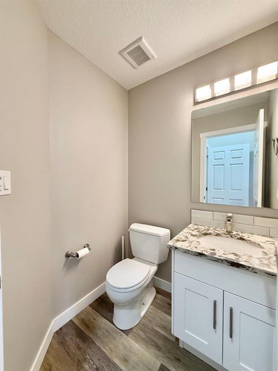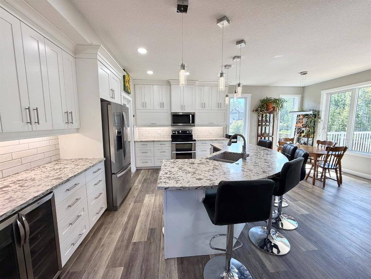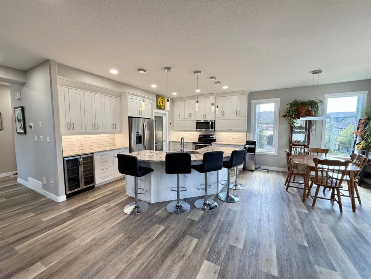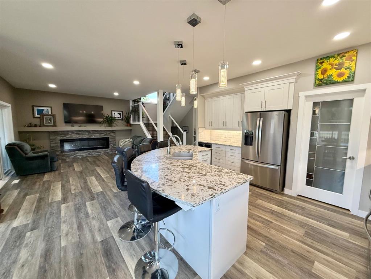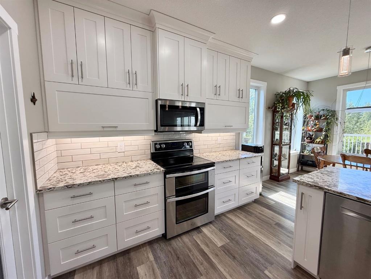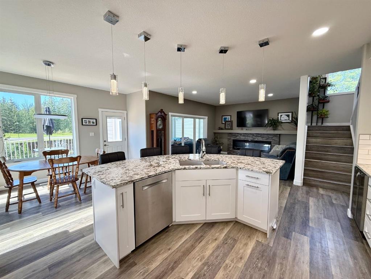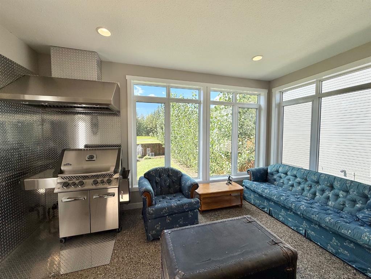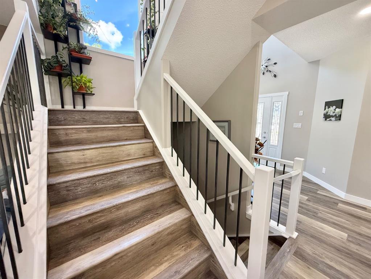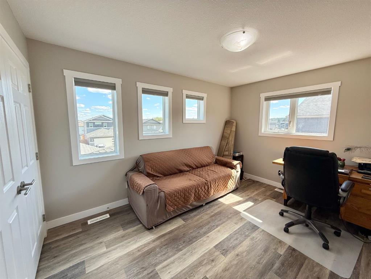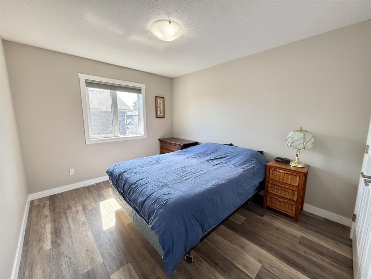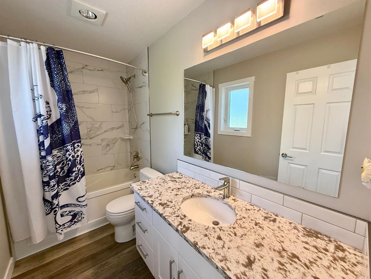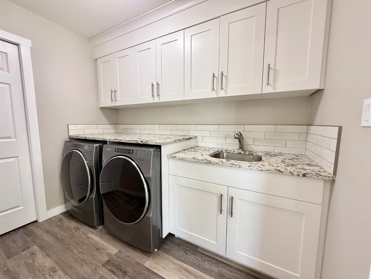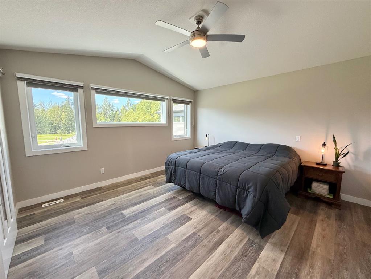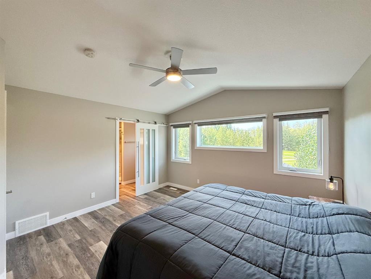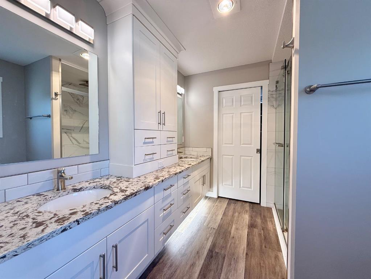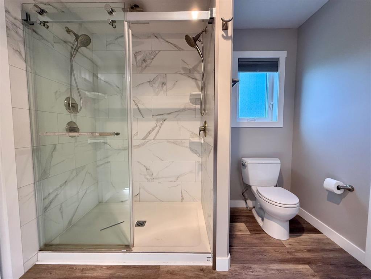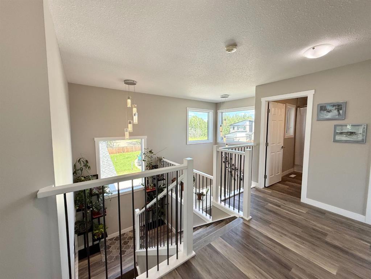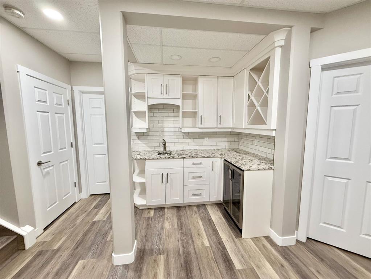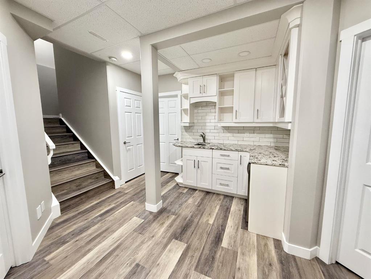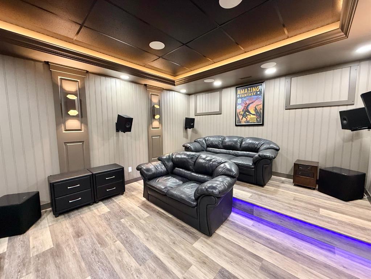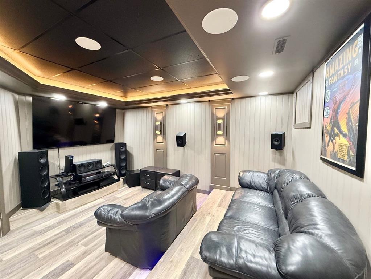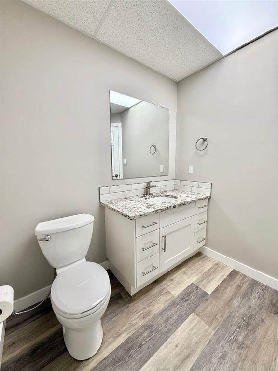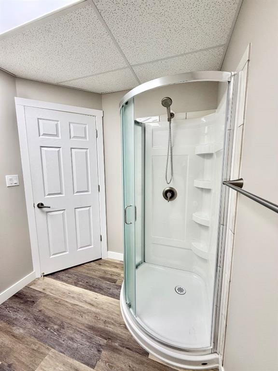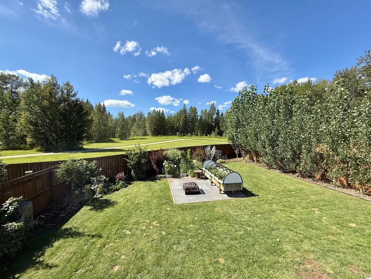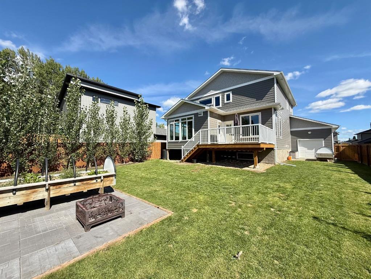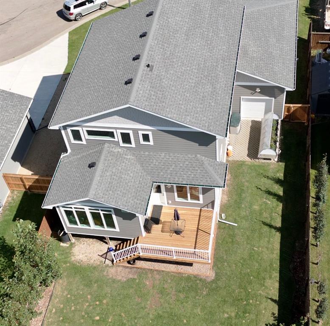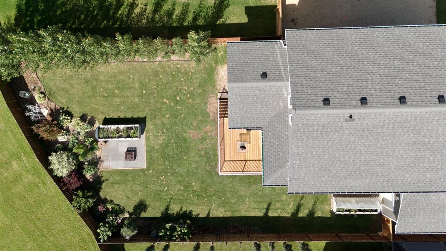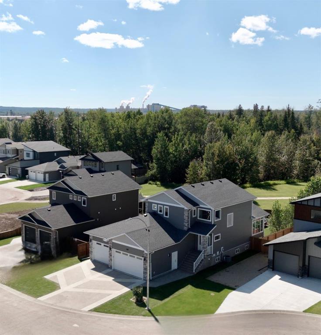April Smith / ROYAL LEPAGE MODERN REALTY
60 Pritchard Drive , House for sale in NONE Whitecourt , Alberta , T7S 0G3
MLS® # A2250675
Custom Whitecourt Home. Step into unparalleled elegance with this meticulously designed 5 bedroom residence, where every detail exudes sophistication and comfort. Boasting a triple car garage with a convenient drive thru bay leading to the backyard, this home is tailored for both functionality and style. A dedicated dog wash station with hot and cold taps in the garage and EV Level 2 charging for your electric vehicle add modern convenience to your everyday living. The interior showcases wider, custom desig...
Essential Information
-
MLS® #
A2250675
-
Partial Bathrooms
1
-
Property Type
Detached
-
Full Bathrooms
3
-
Year Built
2019
-
Property Style
2 Storey
Community Information
-
Postal Code
T7S 0G3
Services & Amenities
-
Parking
Parking PadTriple Garage Detached
Interior
-
Floor Finish
Vinyl Plank
-
Interior Feature
BarBreakfast BarCentral VacuumCloset OrganizersDouble VanityKitchen IslandNo Smoking HomeOpen FloorplanPantryQuartz CountersWalk-In Closet(s)
-
Heating
Fireplace InsertForced Air
Exterior
-
Lot/Exterior Features
BarbecueBBQ gas line
-
Construction
Mixed
-
Roof
Asphalt Shingle
Additional Details
-
Zoning
R-1C
$3233/month
Est. Monthly Payment
