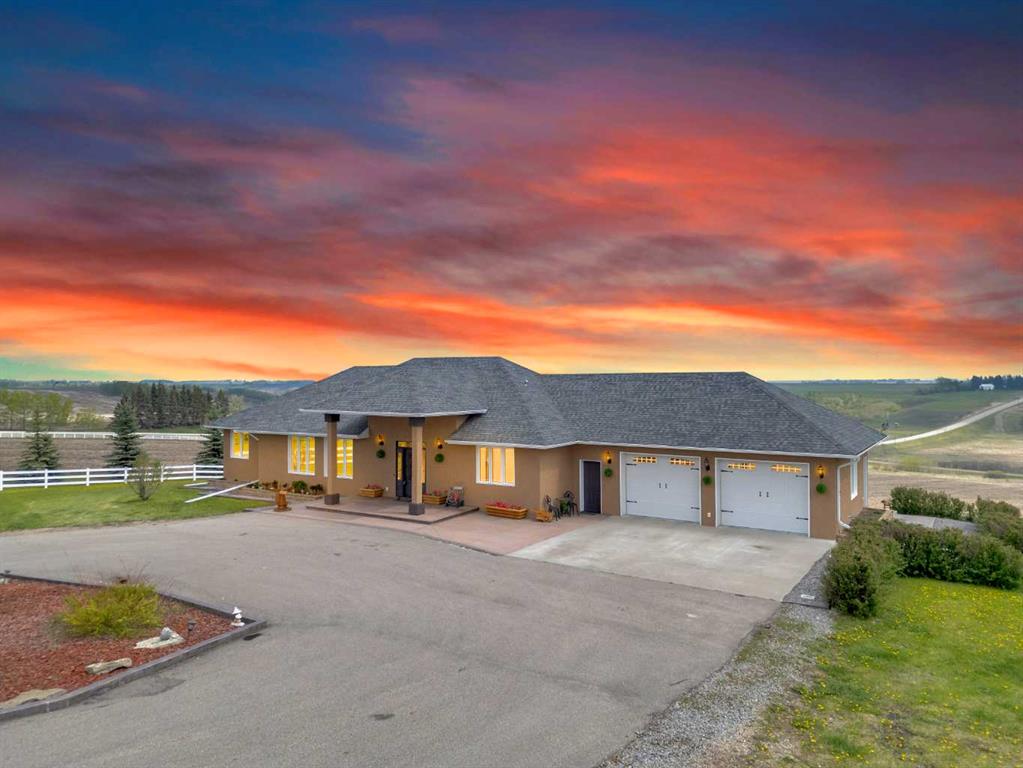Shelly James / Coldwell Banker Ontrack Realty
28125 Hwy 587 Rural Red Deer County , Alberta , T4G0E9
MLS® # A2219795
Experience breathtaking sunrise views from this exquisite acreage, featuring an executive walkout bungalow with both a double attached garage and a triple detached garage, shop, barn and immaculate outbuildings. This property is impeccably maintained and in close proximity to Innisfail and Red Deer with a quick, paved commute to the QEII. The estate is extensively landscaped with powered command gates that open to a paved driveway encircled by custom fencing and manicured lawns. The executive walkout bun...
Essential Information
-
MLS® #
A2219795
-
Partial Bathrooms
1
-
Property Type
Agriculture
-
Full Bathrooms
2
-
Year Built
2009
-
Property Style
Bungalow
Community Information
-
Postal Code
T4G0E9
Services & Amenities
-
Parking
Additional ParkingDouble Garage AttachedTriple Garage Detached
Interior
-
Floor Finish
CarpetHardwoodTile
-
Interior Feature
BarBuilt-in FeaturesCentral VacuumFrench DoorGranite CountersHigh CeilingsKitchen IslandNo Smoking HomeOpen FloorplanPantryRecessed LightingSaunaSeparate EntranceWalk-In Closet(s)Wet BarWired for Sound
-
Heating
CentralIn FloorNatural GasWood Stove
Exterior
-
Lot/Exterior Features
GardenLightingStorage
-
Construction
ICFs (Insulated Concrete Forms)
-
Roof
Asphalt Shingle
Additional Details
-
Zoning
AG
-
Sewer
Open DischargeSeptic Tank
-
Nearest Town
Bowden
$12064/month
Est. Monthly Payment












































