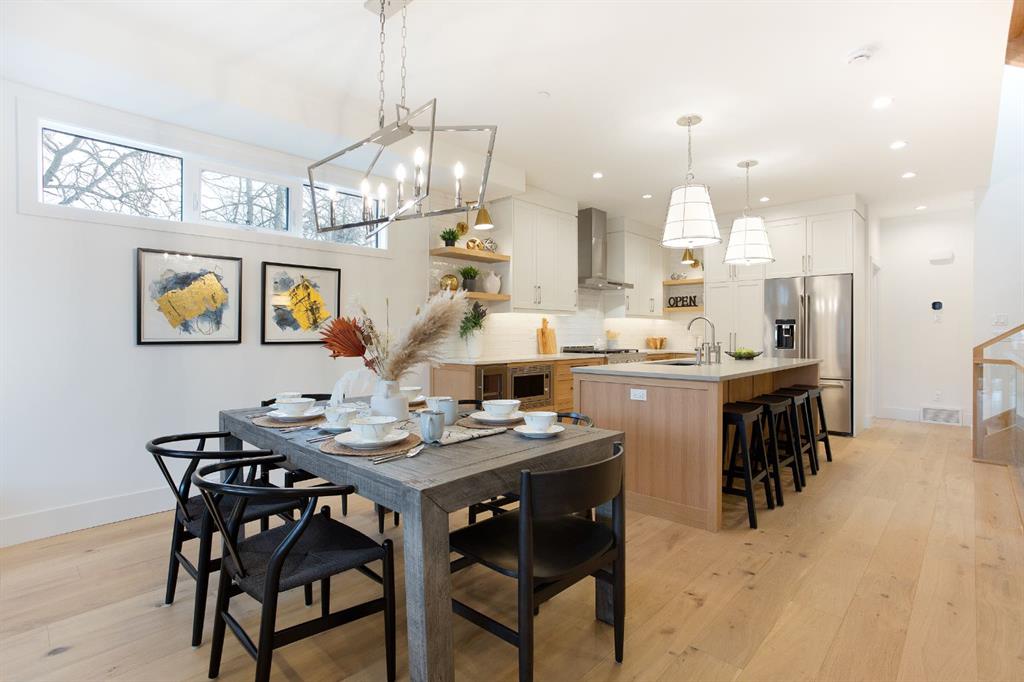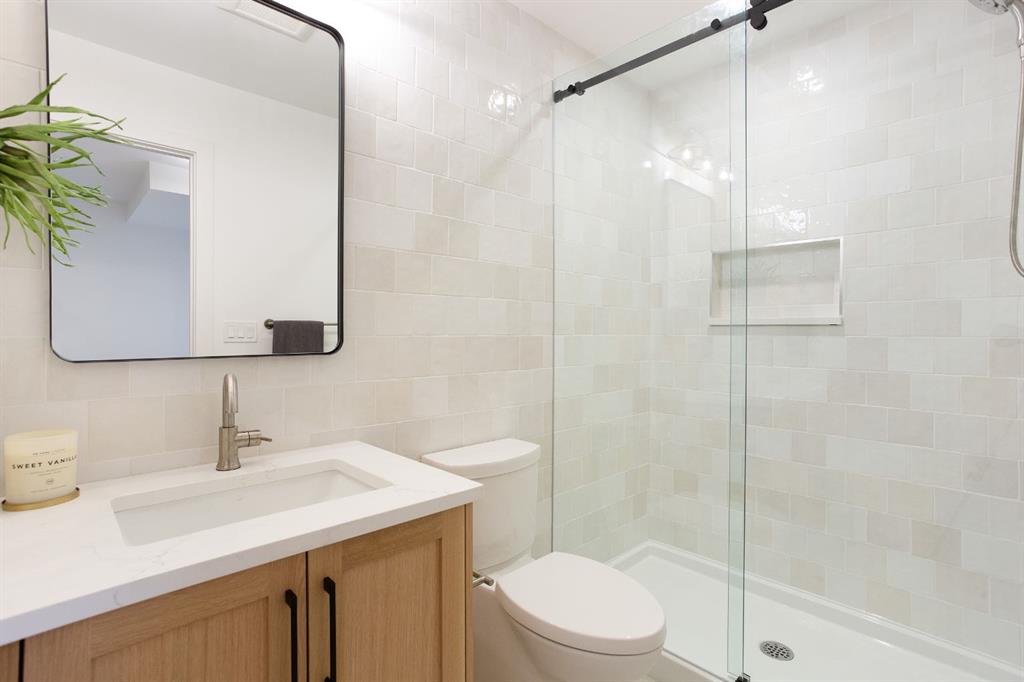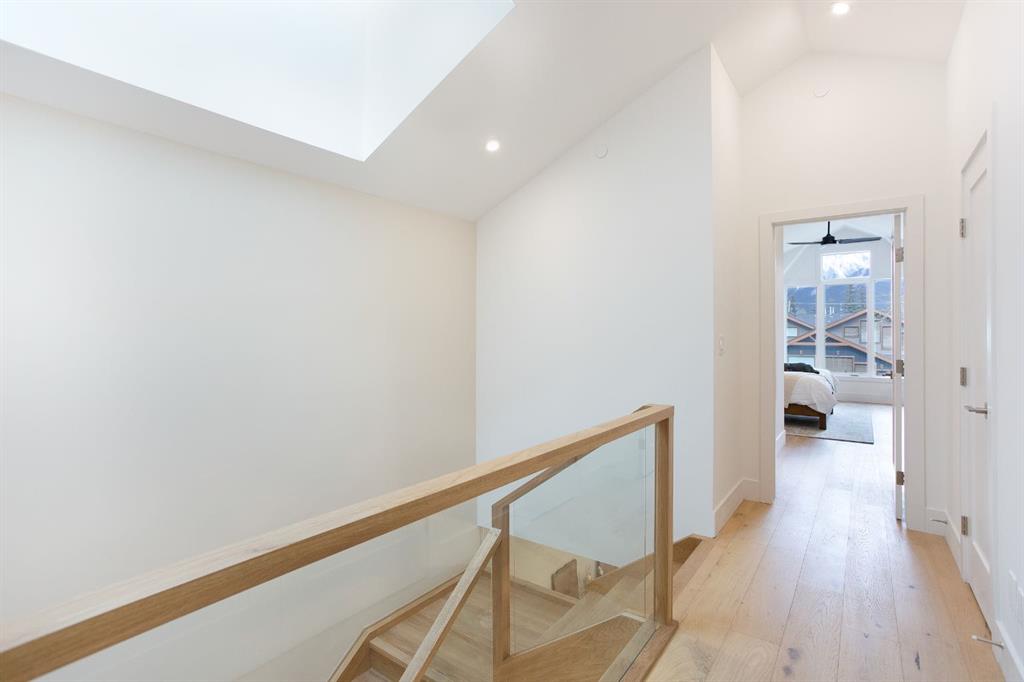Christopher Vincent / Sotheby's International Realty Canada
1 (NE), 617 4th Street , Townhouse for sale in South Canmore Canmore , Alberta , T1W 2G7
MLS® # A2211146
One of the largest four bedroom townhomes to ever be offered in South Canmore. This new construction sophisticated townhome encompasses timeless design, best-in-class construction quality, and the pursuit of excellence with the customer experience are all values the developer holds in the highest regard. With over 2,400 sqft of living space, a double car garage, and spectacular views of Mount Lady MacDonald, the Fairholm and Rundle Ranges; Sticks and Stones Custom Homes proudly presents its latest developm...
Essential Information
-
MLS® #
A2211146
-
Year Built
2025
-
Property Style
3 (or more) Storey
-
Full Bathrooms
4
-
Property Type
Row/Townhouse
Community Information
-
Postal Code
T1W 2G7
Services & Amenities
-
Parking
Double Garage AttachedGarage Faces Front
Interior
-
Floor Finish
HardwoodTile
-
Interior Feature
Double VanityHigh CeilingsKitchen IslandOpen FloorplanQuartz CountersRecessed LightingSeparate EntranceSkylight(s)Soaking TubVaulted Ceiling(s)Walk-In Closet(s)
-
Heating
Forced AirRadiantZoned
Exterior
-
Lot/Exterior Features
BalconyPrivate Entrance
-
Construction
ICFs (Insulated Concrete Forms)Wood Frame
-
Roof
Asphalt Shingle
Additional Details
-
Zoning
R4
$10429/month
Est. Monthly Payment


































