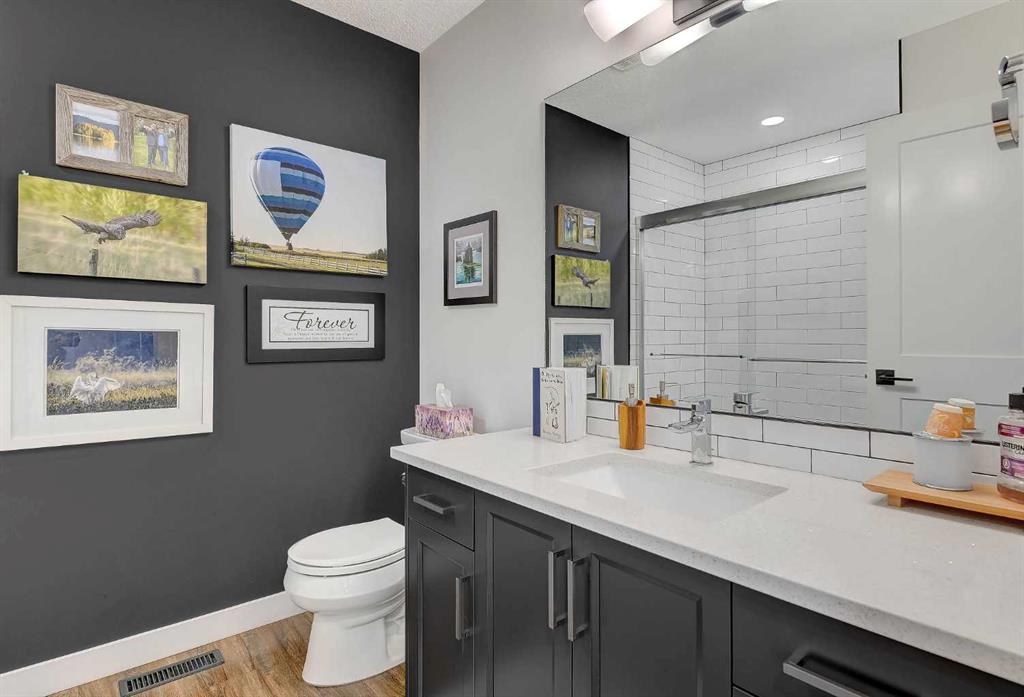Katie Good / Century 21 Grande Prairie Realty Inc.
10509 66 Avenue Grande Prairie , Alberta , T8W 0L5
MLS® # A2213782
Truly One of a Kind – Sophisticated Living with Every Luxury Included in this Executive Home in StoneRidge!! Welcome to this architecturally stunning one-and-a-half-story semi-detached home offering a well designed floor plan and upscale finishes from top to bottom. Situated in the prestigious community of StoneRidge, this home stands apart with striking Craftsman-style curb appeal featuring premium vinyl siding, Hardie board shakes, board and batten detailing, and beautiful stonework. Inside, soaring 10...
Essential Information
-
MLS® #
A2213782
-
Year Built
2018
-
Property Style
1 and Half StoreyAttached-Side by Side
-
Full Bathrooms
3
-
Property Type
Semi Detached (Half Duplex)
Community Information
-
Postal Code
T8W 0L5
Services & Amenities
-
Parking
Double Garage AttachedHeated Garage
Interior
-
Floor Finish
CarpetConcreteTileVinyl Plank
-
Interior Feature
Breakfast BarBuilt-in FeaturesCentral VacuumCloset OrganizersHigh CeilingsKitchen IslandOpen FloorplanPantryQuartz CountersSee RemarksSoaking TubWalk-In Closet(s)Wet Bar
-
Heating
In FloorForced Air
Exterior
-
Lot/Exterior Features
BBQ gas line
-
Construction
Cement Fiber BoardStoneVinyl Siding
-
Roof
Asphalt Shingle
Additional Details
-
Zoning
RS
$2710/month
Est. Monthly Payment
















































