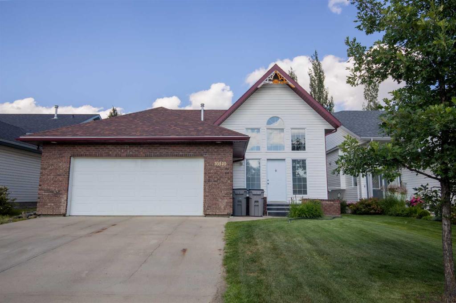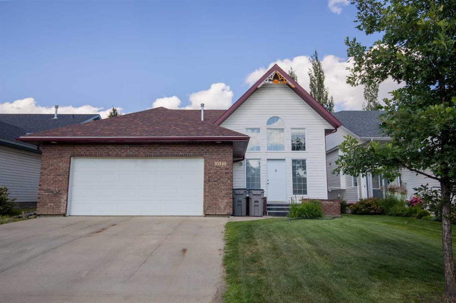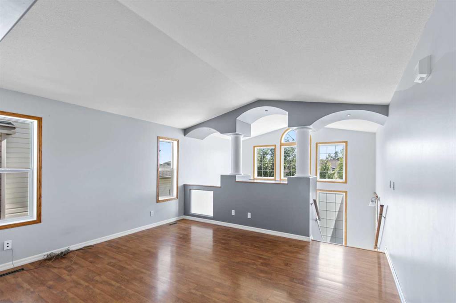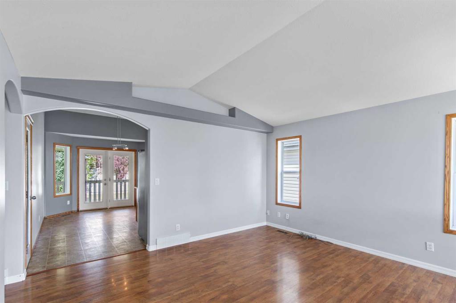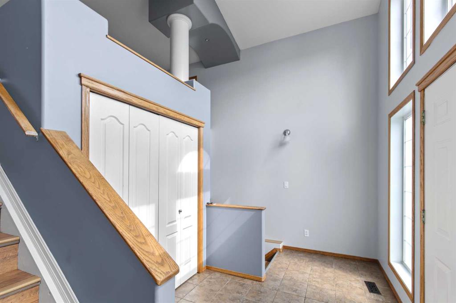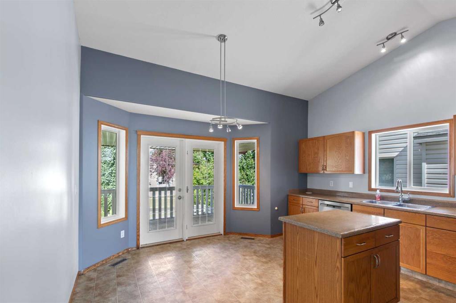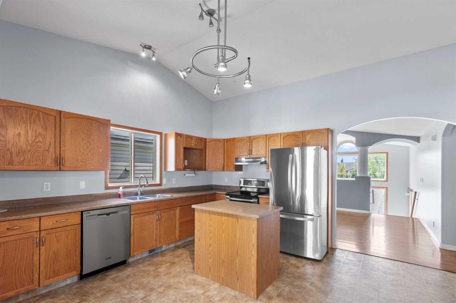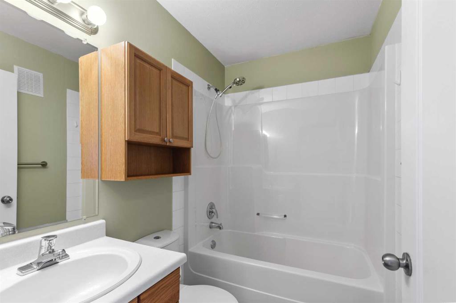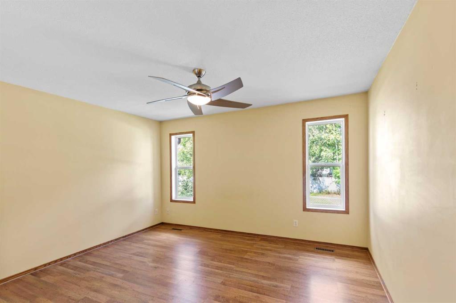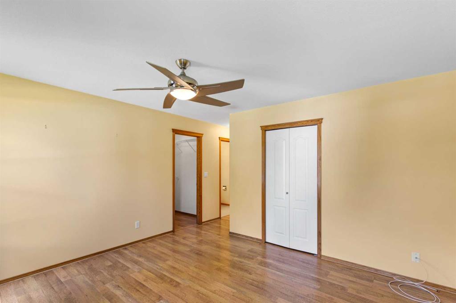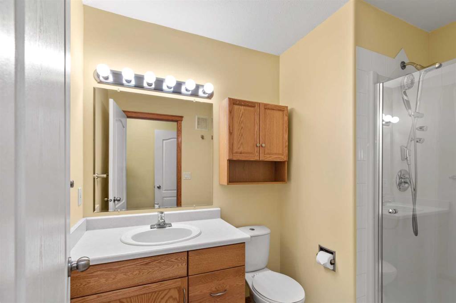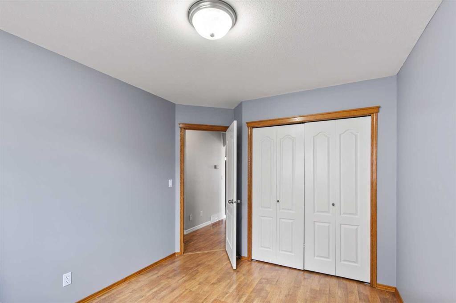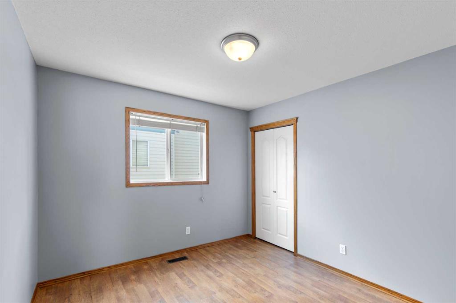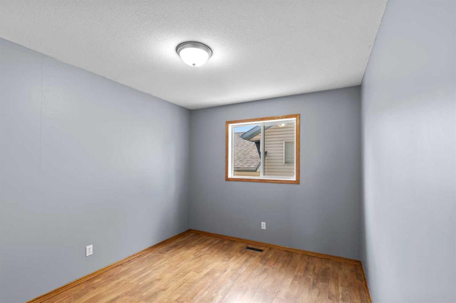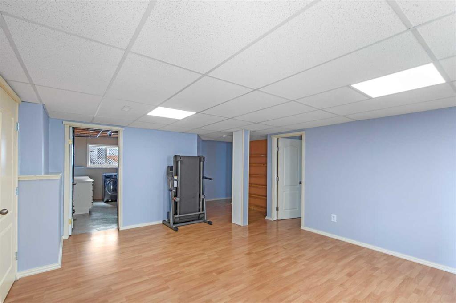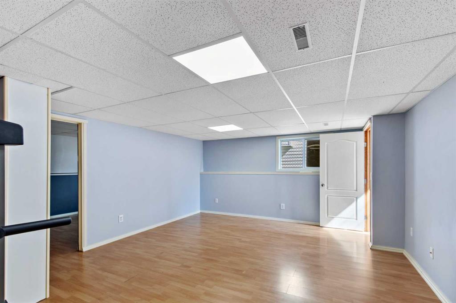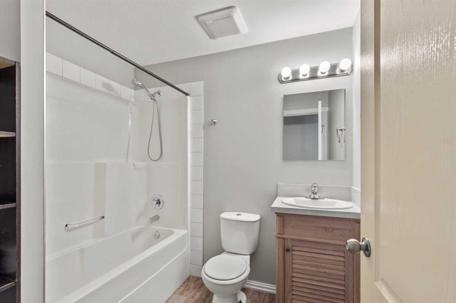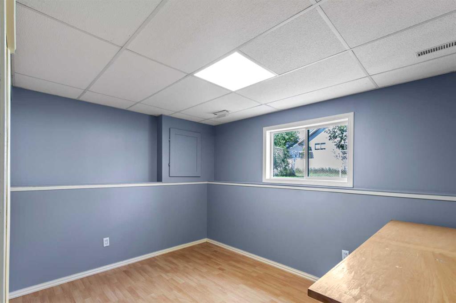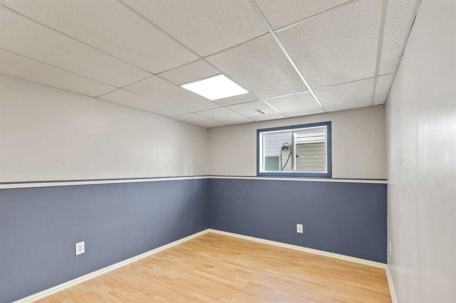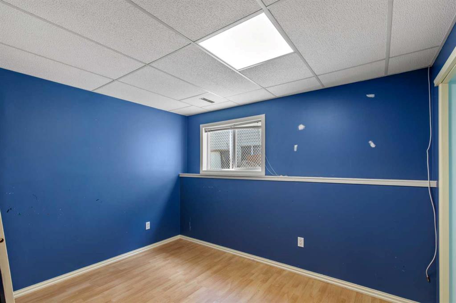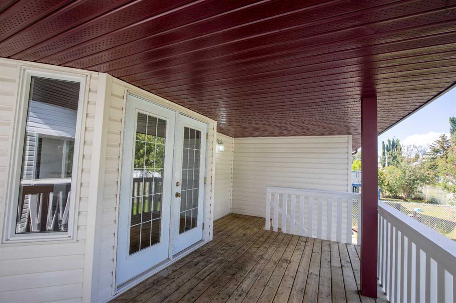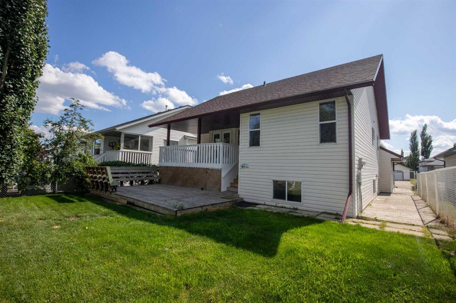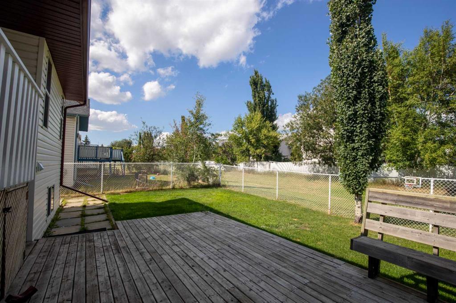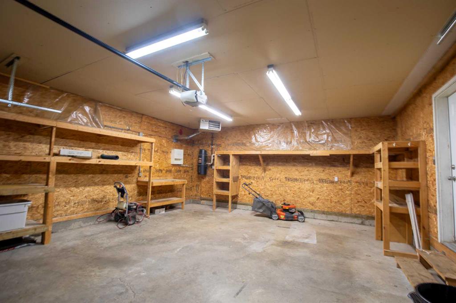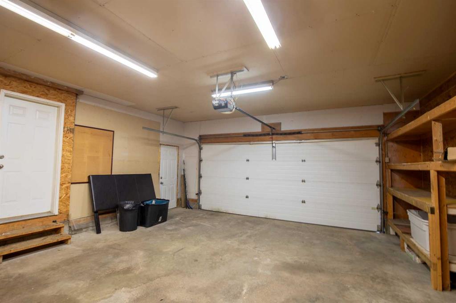Dorianne Mark / RE/MAX Grande Prairie
10510 Kateri Drive , House for sale in Mission Heights Grande Prairie , Alberta , T8W 2N1
MLS® # A2243690
Spacious 6-Bedroom Home in Mission Heights located in the heart of Mission Heights — perfect for a growing family! You will be greeted by a large entryway and will appreciate the carpet-free flooring throughout. Main Features are 6 Bedrooms & 3 Bathrooms, 3 bedrooms upstairs including a master with ensuite, 3 additional bedrooms in the fully developed basement, kitchen has updated appliances abundant counter space with island, double patio doors leading to a large two-tier deck — ideal for entertaining. L...
Essential Information
-
MLS® #
A2243690
-
Year Built
2000
-
Property Style
Bi-Level
-
Full Bathrooms
3
-
Property Type
Detached
Community Information
-
Postal Code
T8W 2N1
Services & Amenities
-
Parking
Concrete DrivewayDouble Garage AttachedHeated GarageParking PadRV Access/Parking
Interior
-
Floor Finish
Ceramic TileLaminateLinoleumVinyl Plank
-
Interior Feature
Ceiling Fan(s)Central VacuumHigh CeilingsKitchen IslandPantryStorageSump Pump(s)Walk-In Closet(s)
-
Heating
Forced AirNatural Gas
Exterior
-
Lot/Exterior Features
Storage
-
Construction
Aluminum SidingBrick
-
Roof
Asphalt Shingle
Additional Details
-
Zoning
RR
-
Sewer
Public Sewer
$2049/month
Est. Monthly Payment
