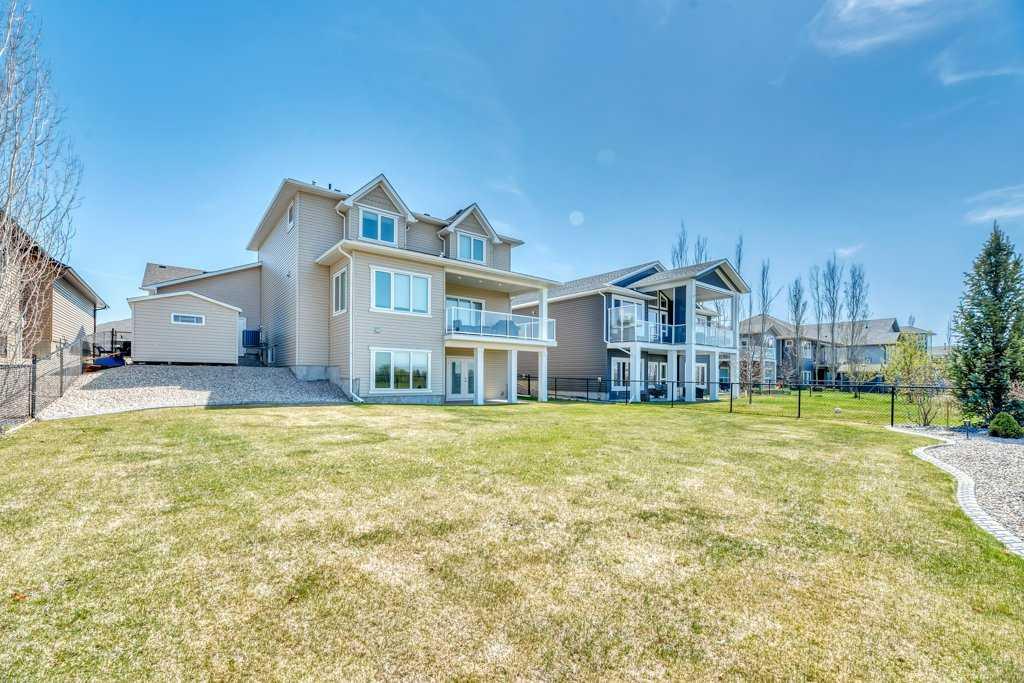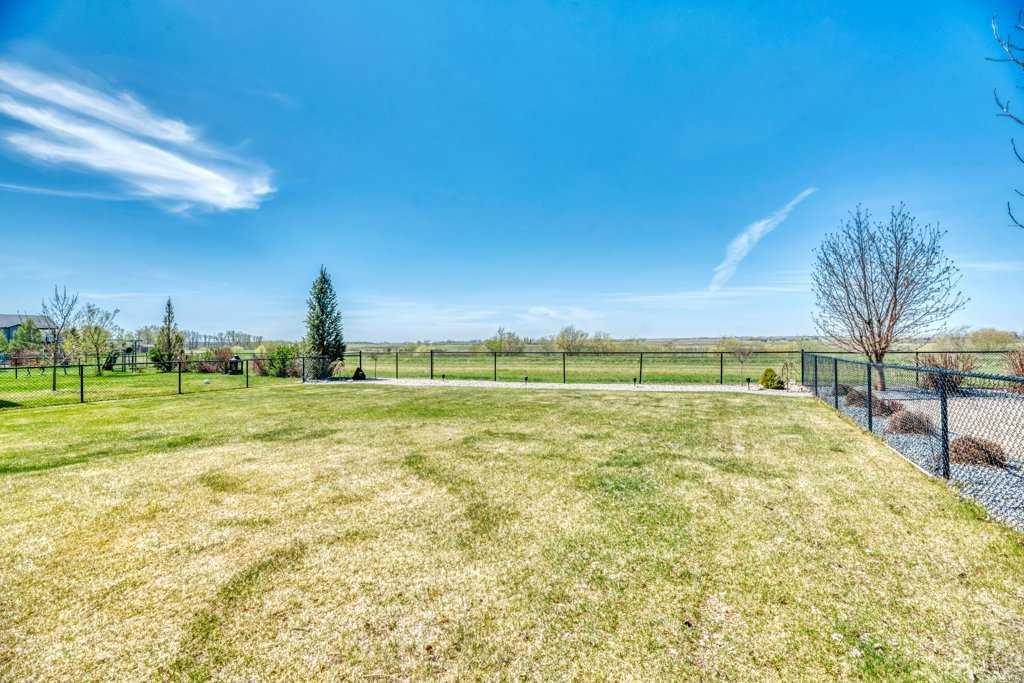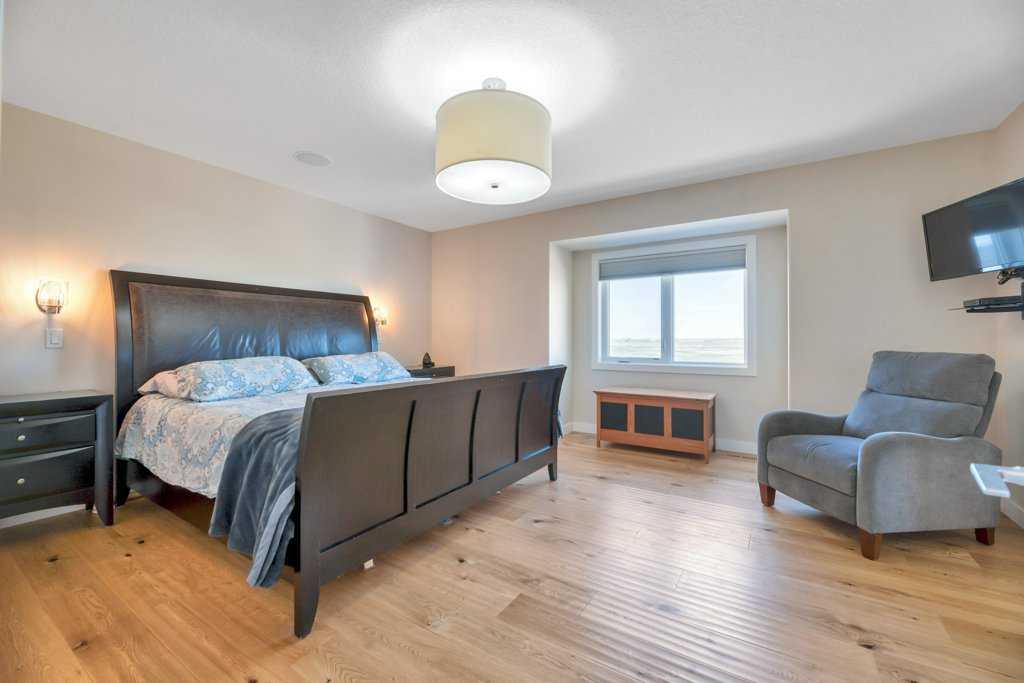Christa Aleman / RE/MAX Key
1069 Hillcrest Manor Estates , House for sale in Hillview Estates Strathmore , Alberta , T1P 0B9
MLS® # A2219870
Welcome to this stunning 2-storey home that blends Traditional modern elegance with thoughtful functionality. Nestled on a massive lot and backing onto serene green space, this property offers privacy, beauty, and tonnes of space to live and entertain. Step inside to discover a custom built open-concept layout featuring gorgeous oak flooring and custom built-ins throughout. The bright and airy white kitchen is a showstopper, complete with a spacious island perfect for casual meals or gathering with friends...
Essential Information
-
MLS® #
A2219870
-
Partial Bathrooms
1
-
Property Type
Detached
-
Full Bathrooms
3
-
Year Built
2014
-
Property Style
2 Storey
Community Information
-
Postal Code
T1P 0B9
Services & Amenities
-
Parking
Double Garage Attached
Interior
-
Floor Finish
CarpetHardwood
-
Interior Feature
Built-in FeaturesDouble VanityKitchen IslandOpen FloorplanPantrySoaking TubStone CountersWalk-In Closet(s)
-
Heating
Forced Air
Exterior
-
Lot/Exterior Features
Private Yard
-
Construction
StoneVinyl Siding
-
Roof
Asphalt Shingle
Additional Details
-
Zoning
R1
$4440/month
Est. Monthly Payment


















































