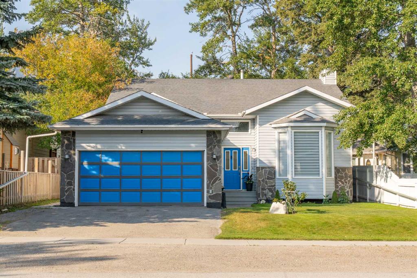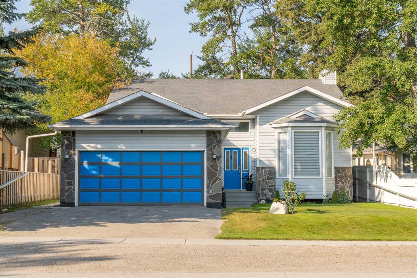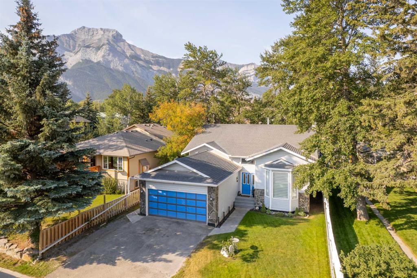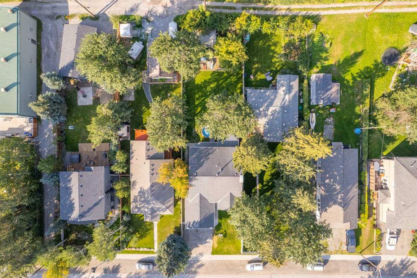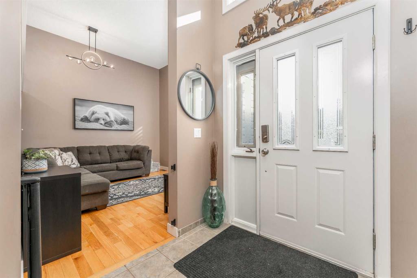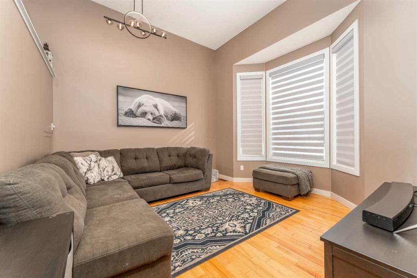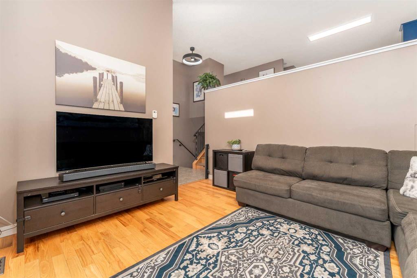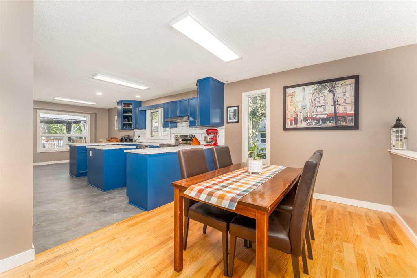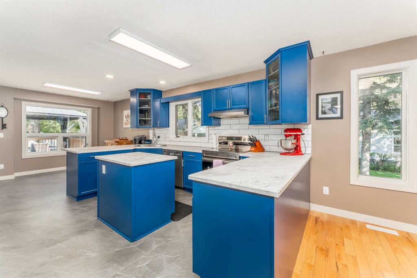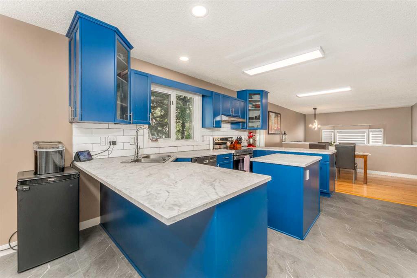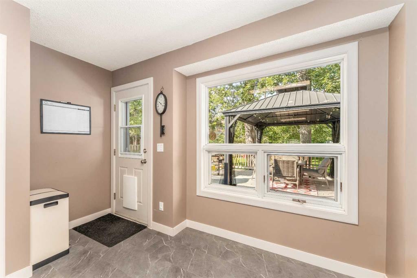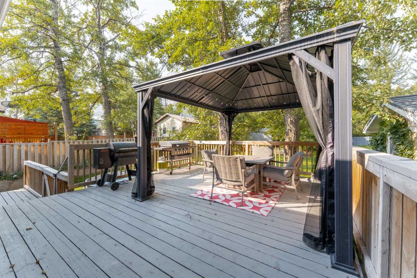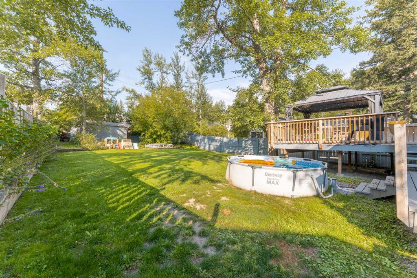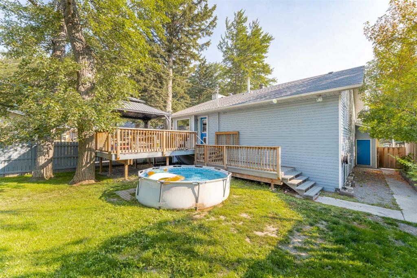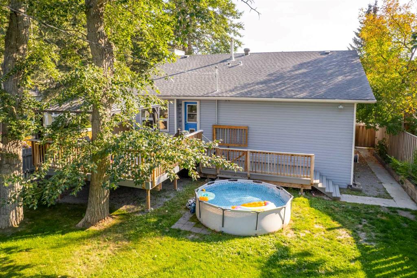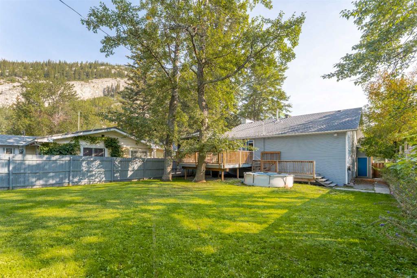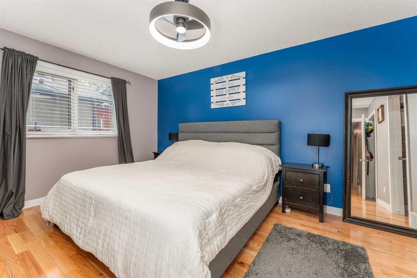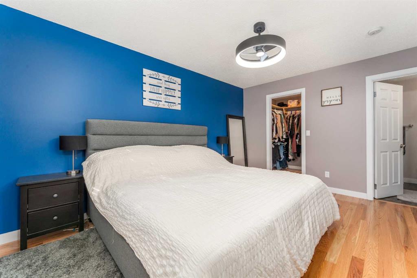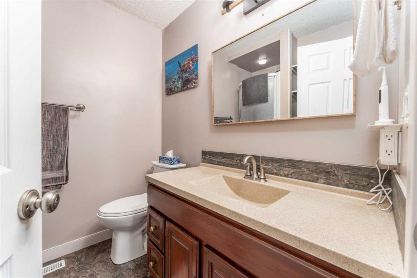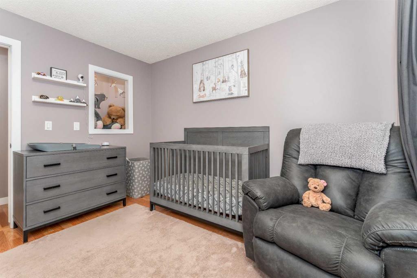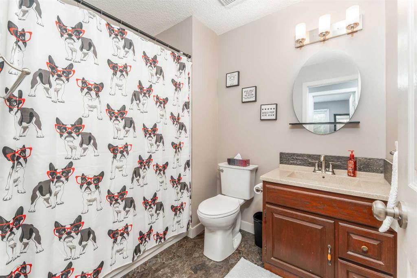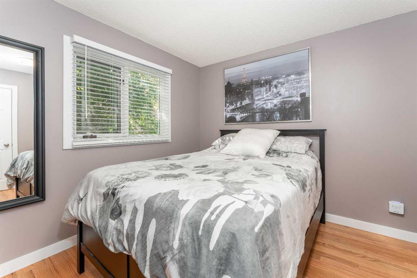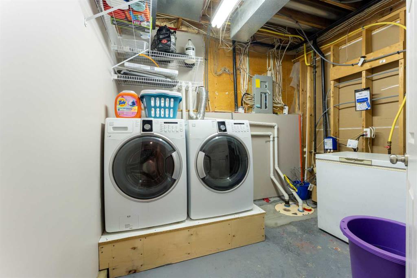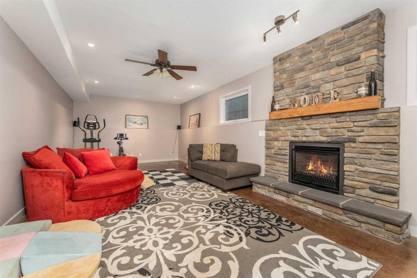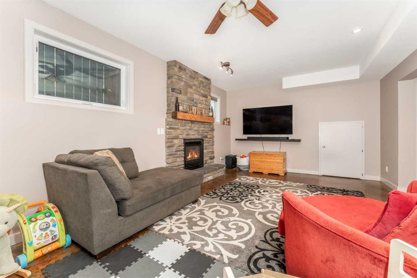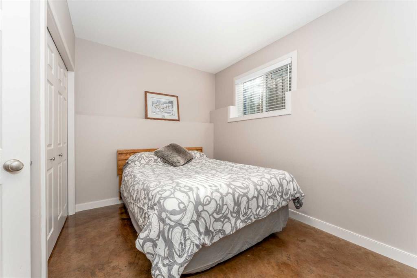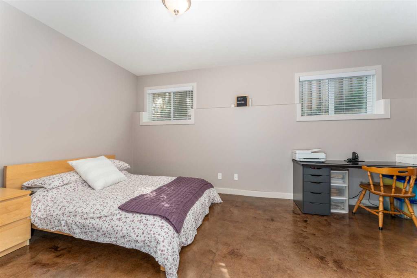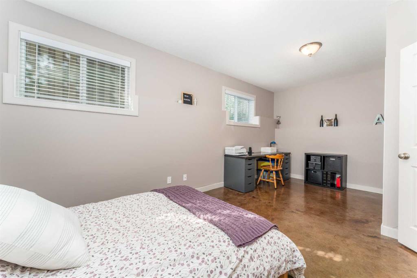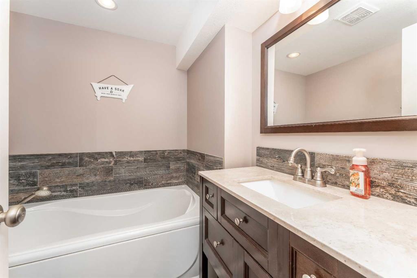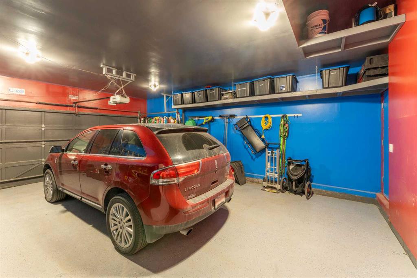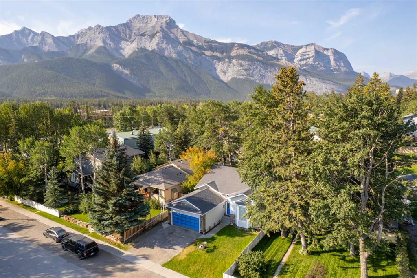Amy Young / CENTURY 21 NORDIC REALTY
11 Mt McGillivary Drive , House for sale in NONE Exshaw , Alberta , T0L 2C0
MLS® # A2248657
Welcome to your mountain retreat in the heart of the Bow Valley! This spacious 5-bedroom, 3-bathroom home is designed for both family living and entertaining, offering comfort, functionality, and breathtaking views in every direction. Recently renovated, the property features beautiful hardwood flooring throughout, a modernized open-concept kitchen and dining area with new countertops and backsplash, and oversized bay windows that flood the home with natural light while showcasing panoramic mountain scenery...
Essential Information
-
MLS® #
A2248657
-
Year Built
1990
-
Property Style
3 Level Split
-
Full Bathrooms
3
-
Property Type
Detached
Community Information
-
Postal Code
T0L 2C0
Services & Amenities
-
Parking
DrivewayFront DriveGarage Door OpenerGarage Faces FrontHeated GarageOff StreetOn StreetSingle Garage AttachedWorkshop in Garage
Interior
-
Floor Finish
HardwoodVinyl
-
Interior Feature
Ceiling Fan(s)Central VacuumCloset OrganizersHigh CeilingsJetted TubNo Smoking HomeOpen FloorplanPantryStorageSump Pump(s)Vaulted Ceiling(s)Walk-In Closet(s)
-
Heating
In FloorFireplace(s)Forced AirNatural Gas
Exterior
-
Lot/Exterior Features
Awning(s)Fire PitGardenPrivate EntrancePrivate YardStorage
-
Construction
ConcreteVinyl Siding
-
Roof
Asphalt Shingle
Additional Details
-
Zoning
R1
$4552/month
Est. Monthly Payment
