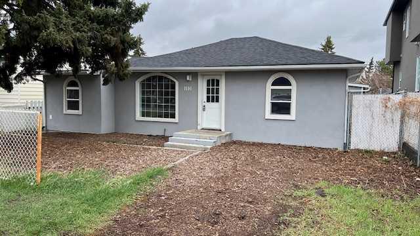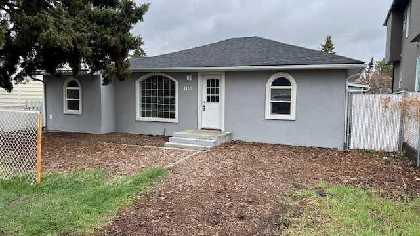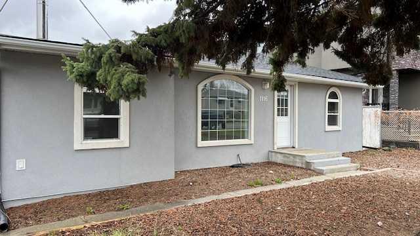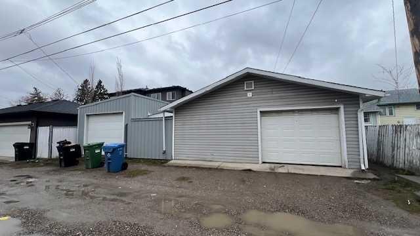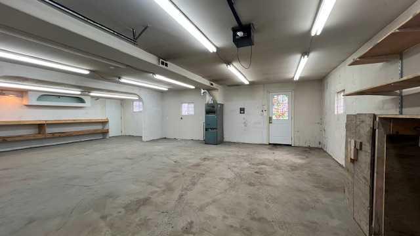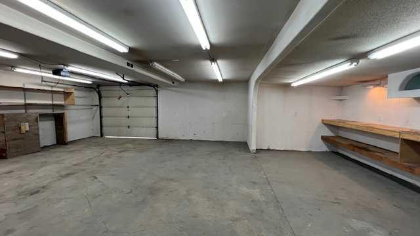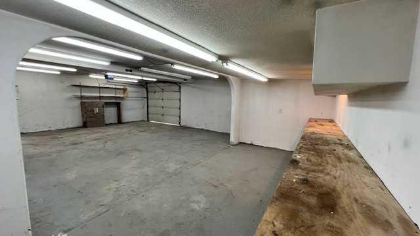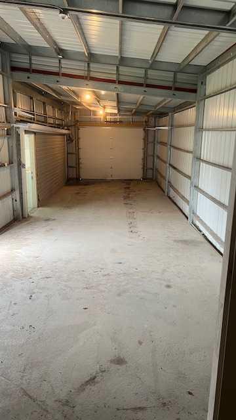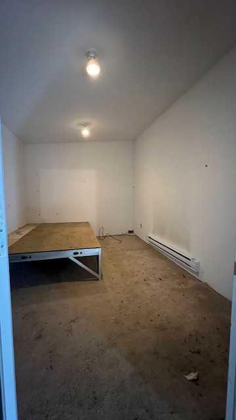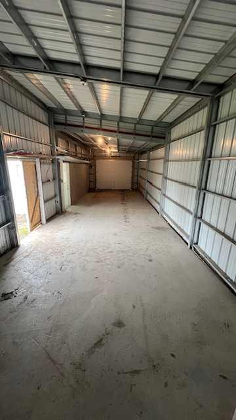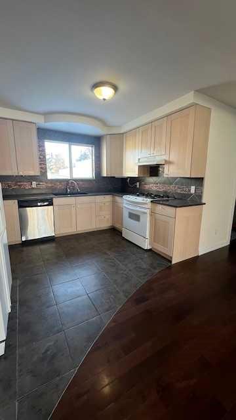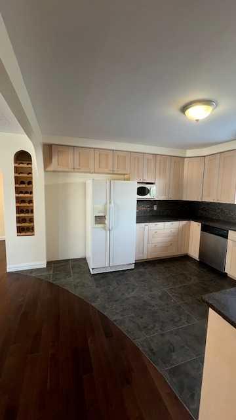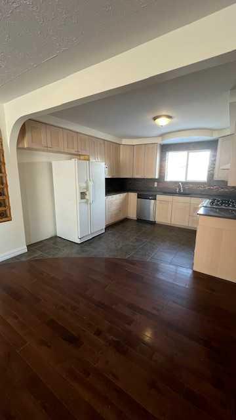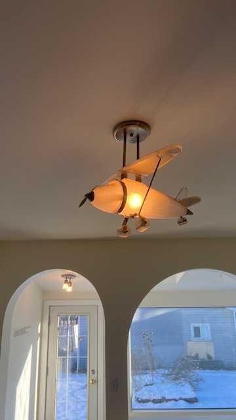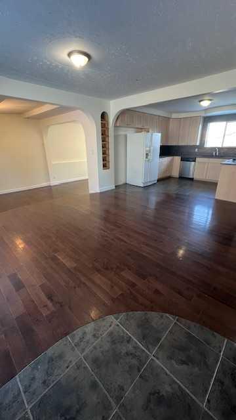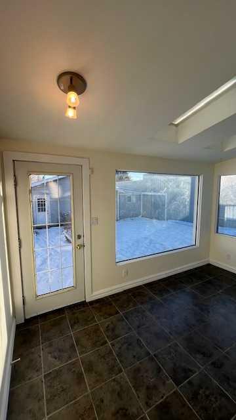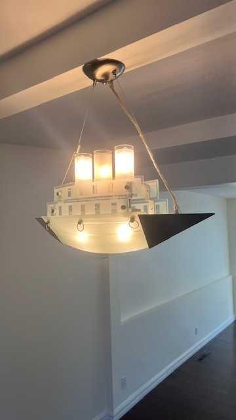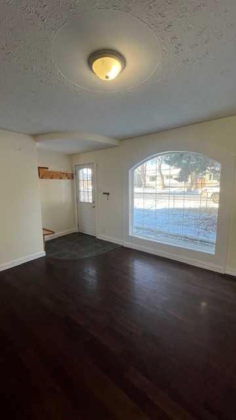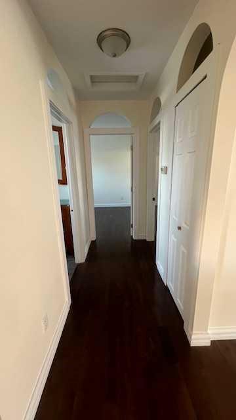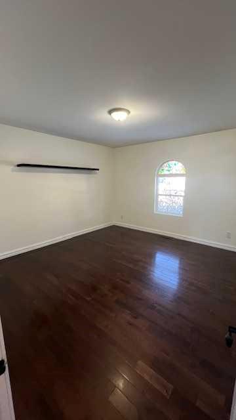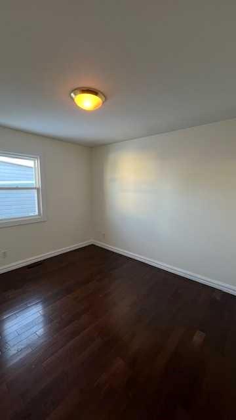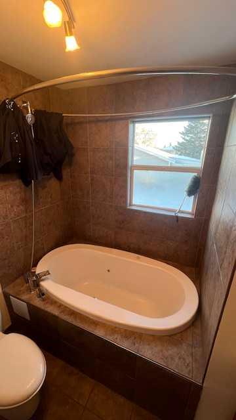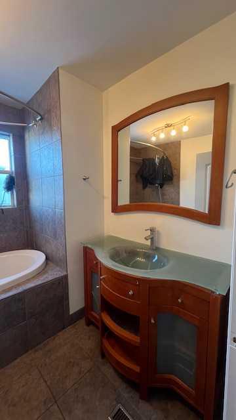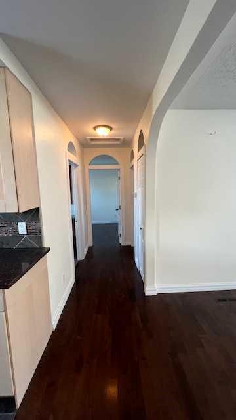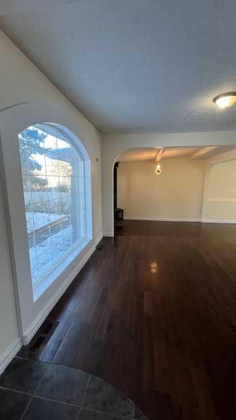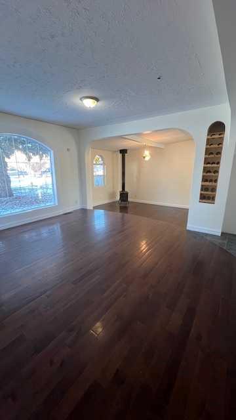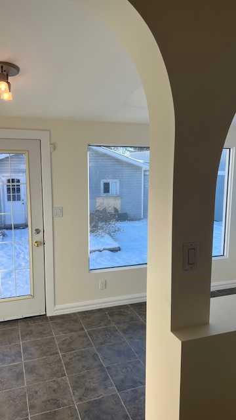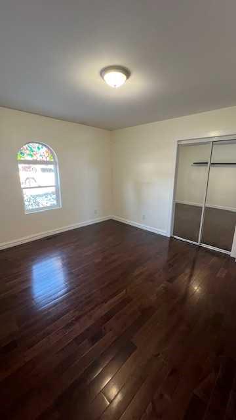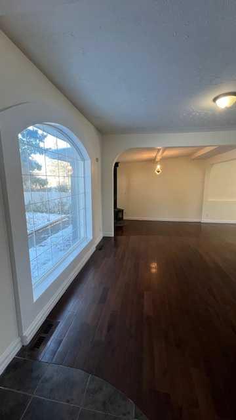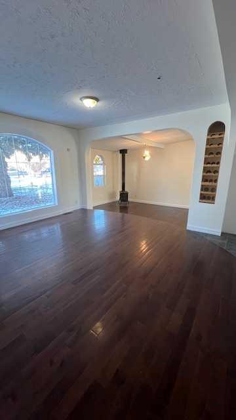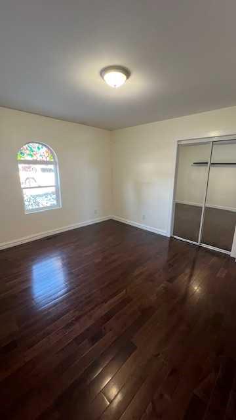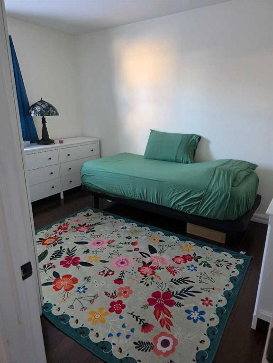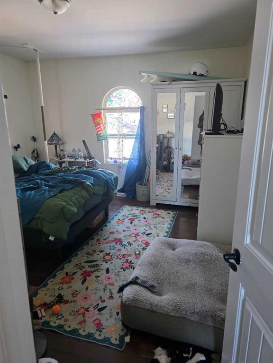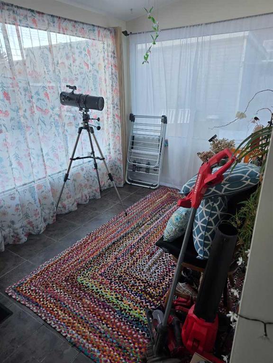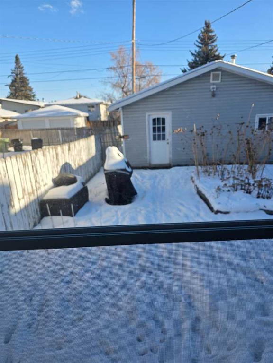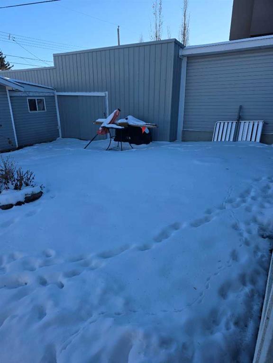April Isaac / One Percent Realty
1116 37 Street SE, House for sale in Forest Lawn Calgary , Alberta , T2A1E3
MLS® # A2270658
INVESTOR ALERT, 3 LEASES, 5 GARAGE SPACES, some are tandom, , EXCELLENT REVENUE, ALL TENANTS ARE ESTABLISHED AND WANT TO STAY. Don't wait. This is a rare type of property. If you like to work on cars or workshop, and want the garages for yourself and rent the house, or keep it the way it is. ZONING R-C2, PERFECT HOLDING PROPERTY. (R-CG zoning in Calgary allows for a variety of housing types, including rowhouses and duplexes, promoting more diverse and efficient land use in residential areas) The main...
Essential Information
-
MLS® #
A2270658
-
Year Built
1957
-
Property Style
Bungalow
-
Full Bathrooms
1
-
Property Type
Detached
Community Information
-
Postal Code
T2A1E3
Services & Amenities
-
Parking
Additional ParkingAlley AccessDouble Garage DetachedGarage Faces RearHeated GarageOversizedTriple Garage DetachedWorkshop in Garage
Interior
-
Floor Finish
CarpetHardwoodTile
-
Interior Feature
Granite CountersOpen FloorplanSoaking TubStorageVaulted Ceiling(s)
-
Heating
Forced AirNatural Gas
Exterior
-
Lot/Exterior Features
OtherPrivate Yard
-
Construction
StuccoWood Frame
-
Roof
Asphalt Shingle
Additional Details
-
Zoning
R-CG
$2277/month
Est. Monthly Payment
