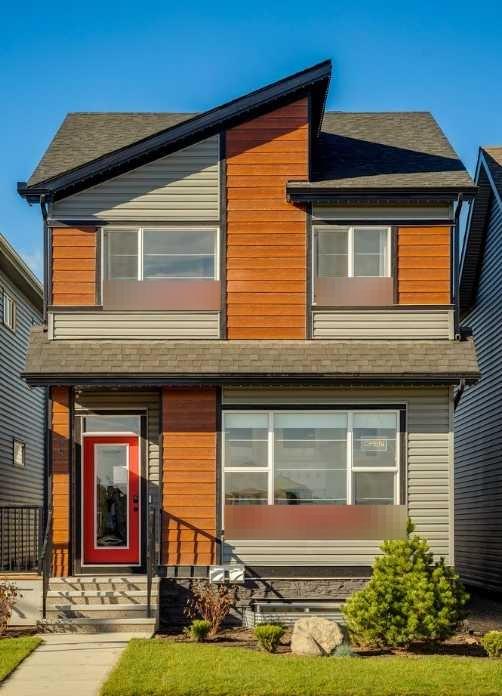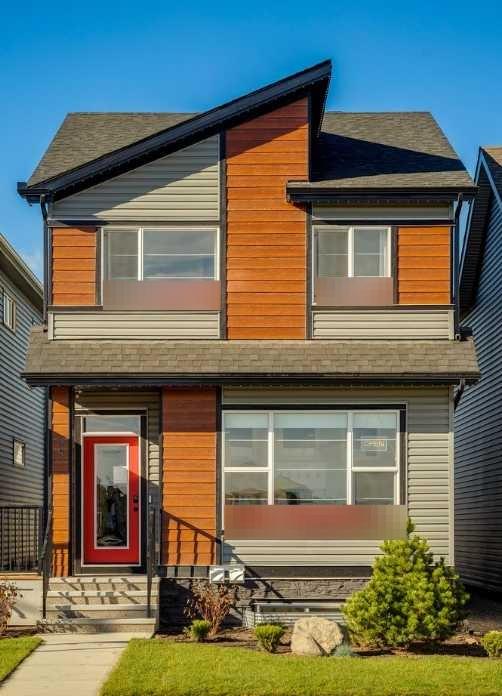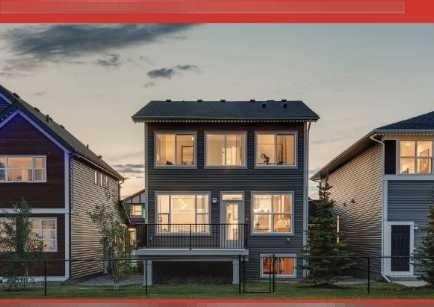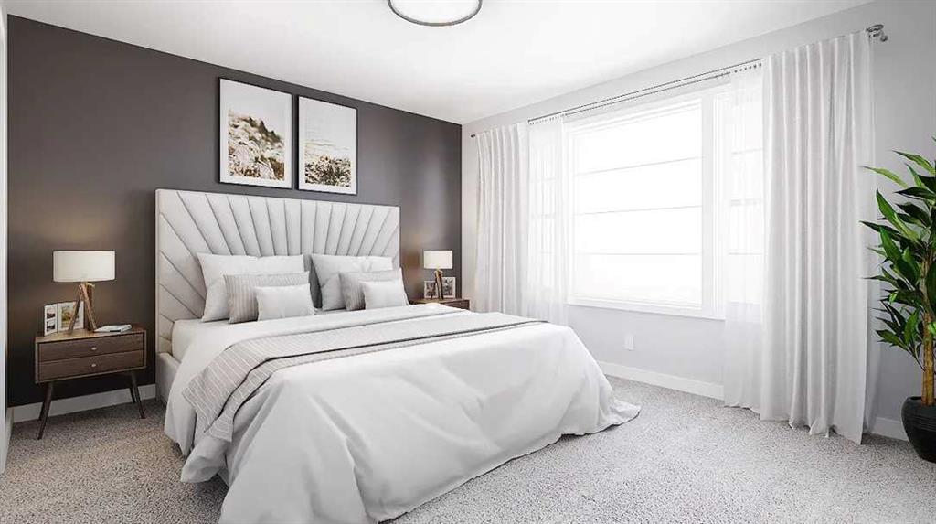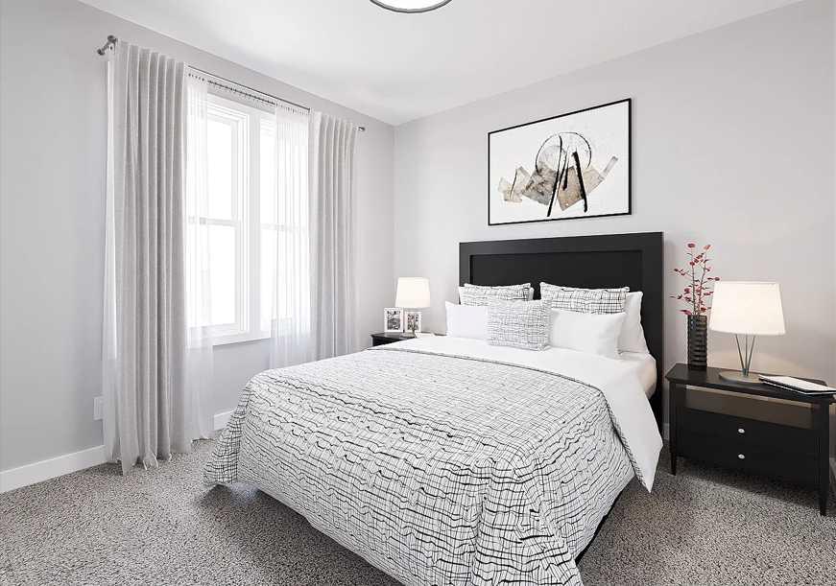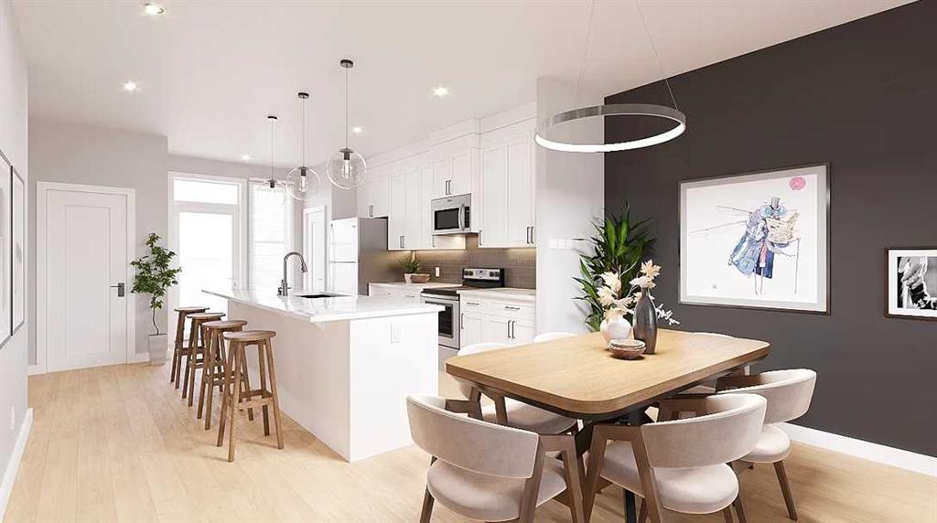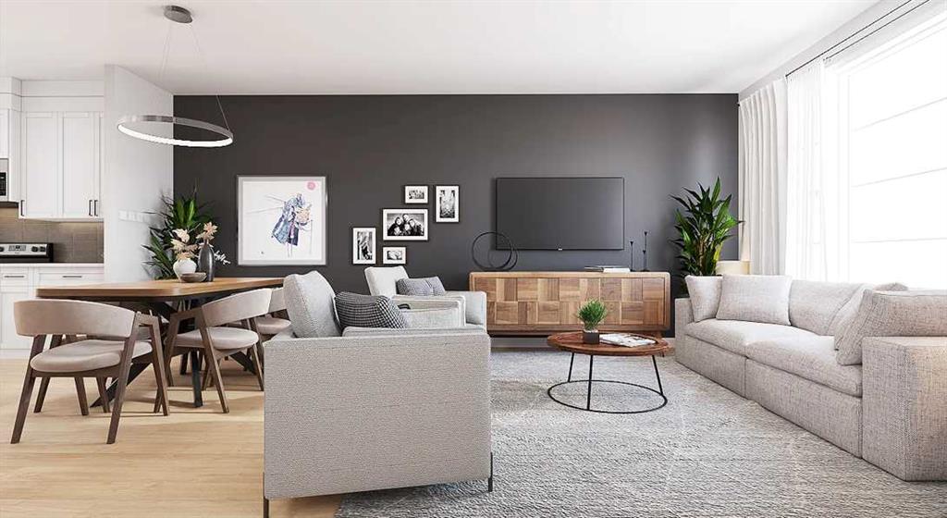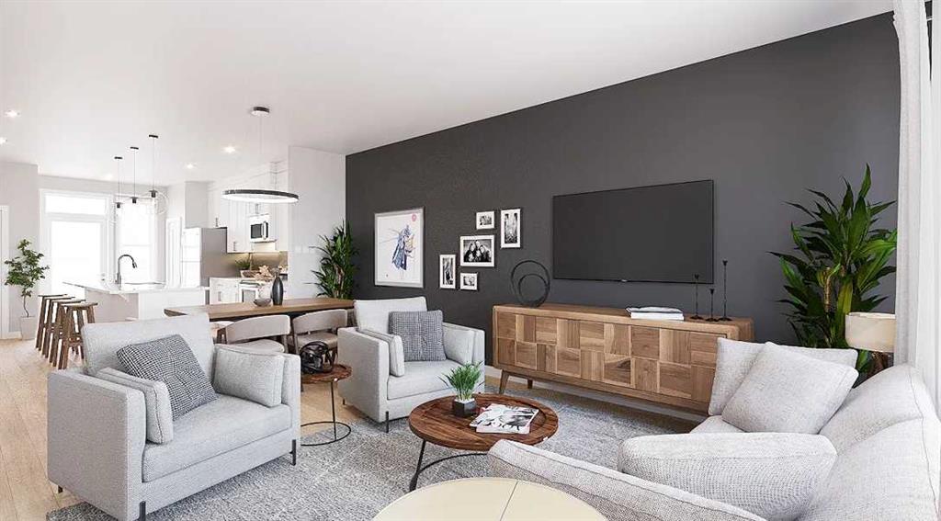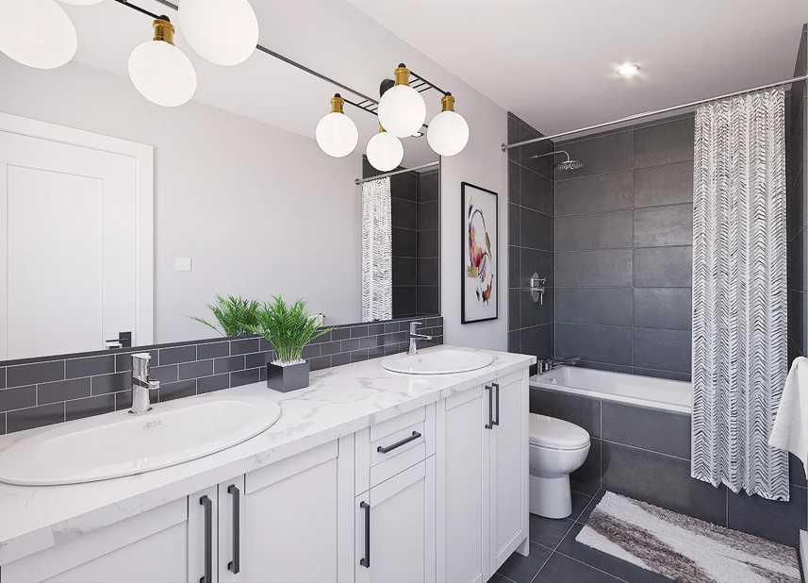David Lofthaug / Bode Platform Inc.
130 Bridgeport Circle , House for sale in Bridgeport Chestermere , Alberta , T1X0B5
MLS® # A2270596
Discover the perfect blend of comfort and modern living in The Bravo—a beautifully designed 1,600 sq. ft. home in the sought-after Bridgeport community of Chestermere. Enjoy 3 spacious bedrooms, 2.5 baths, and thoughtful upgrades including a 10x10 rear deck, 9-ft foundation, and separate rear entrance for future basement potential. The property also includes a 20x21 concrete garage pad and two basement windows, offering both function and flexibility. Nestled near parks, wetlands, schools, and urban amenitie...
Essential Information
-
MLS® #
A2270596
-
Partial Bathrooms
1
-
Property Type
Detached
-
Full Bathrooms
2
-
Year Built
2026
-
Property Style
2 Storey
Community Information
-
Postal Code
T1X0B5
Services & Amenities
-
Parking
Parking Pad
Interior
-
Floor Finish
Hardwood
-
Interior Feature
Bathroom Rough-inDouble VanityHigh CeilingsKitchen IslandNo Animal HomeNo Smoking HomeOpen FloorplanPantryQuartz CountersSeparate EntranceTankless Hot WaterWalk-In Closet(s)
-
Heating
Forced AirNatural Gas
Exterior
-
Lot/Exterior Features
Balcony
-
Construction
Vinyl SidingWood Frame
-
Roof
Asphalt Shingle
Additional Details
-
Zoning
TBD
$2587/month
Est. Monthly Payment
