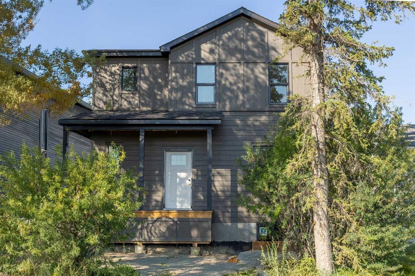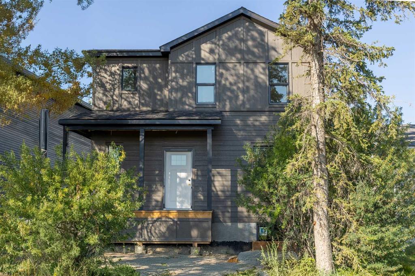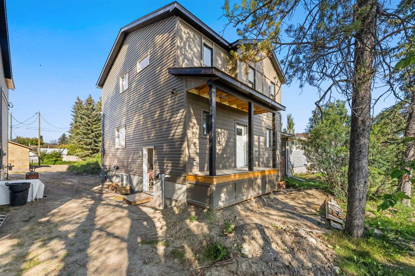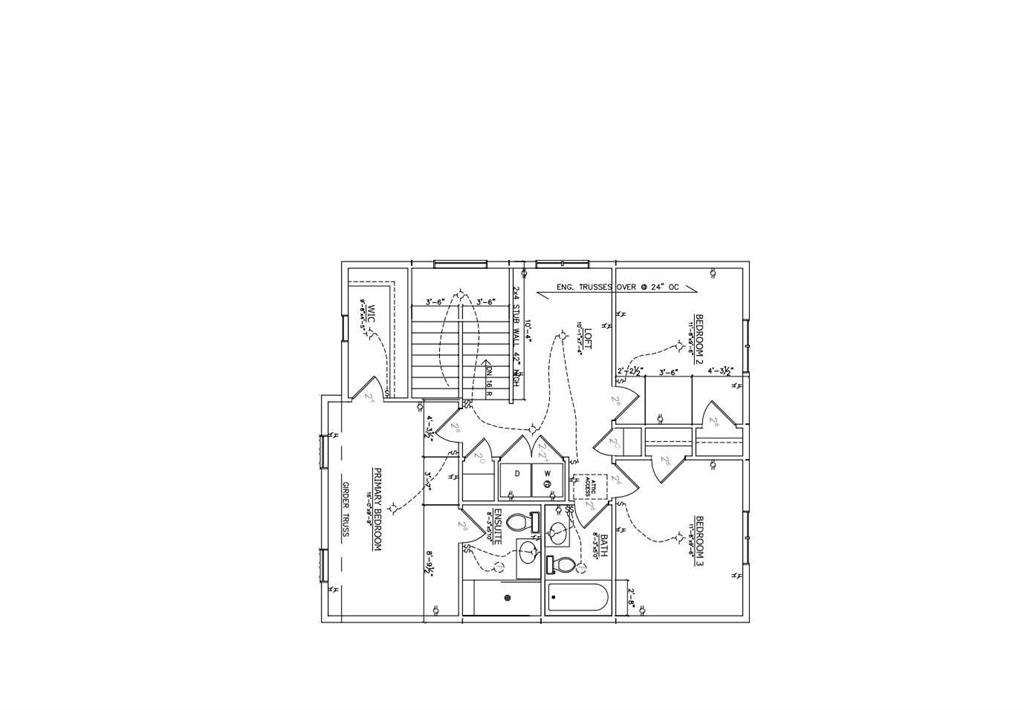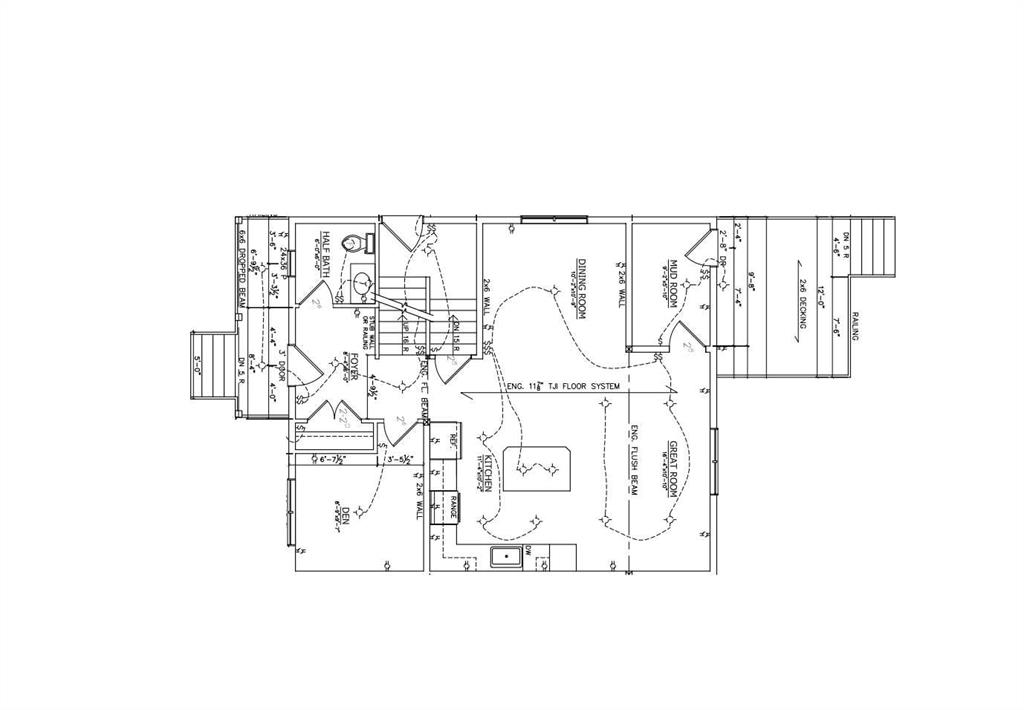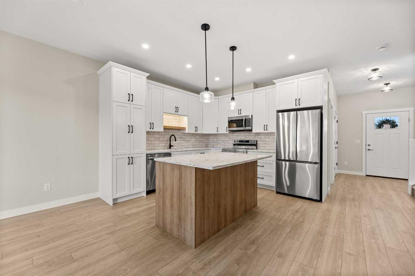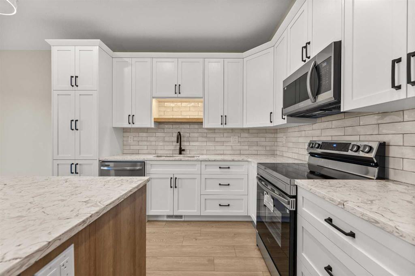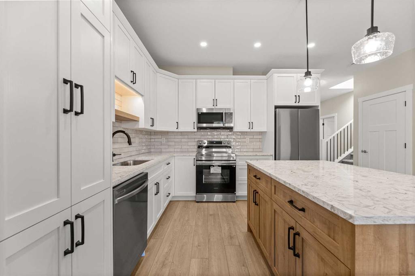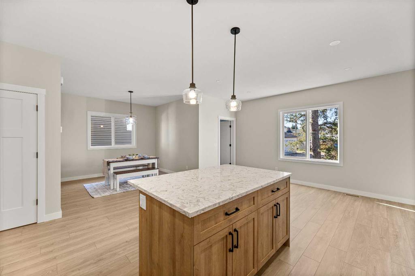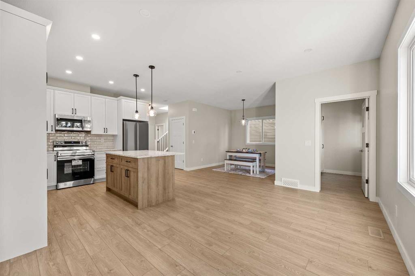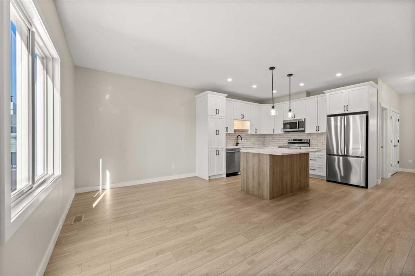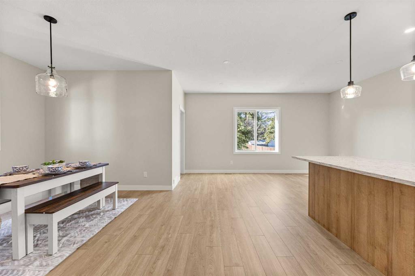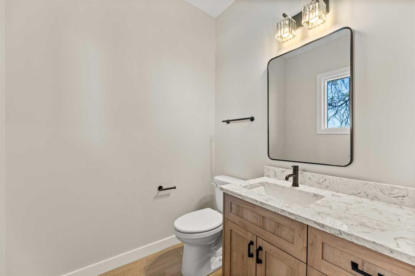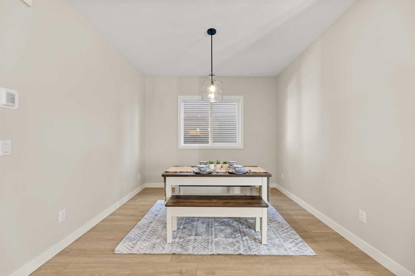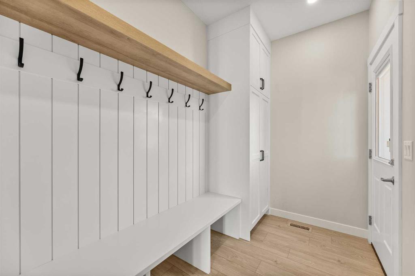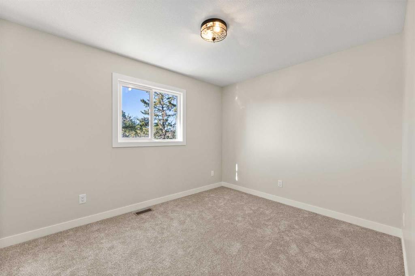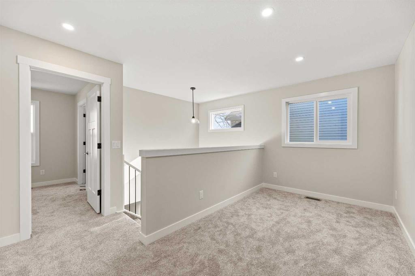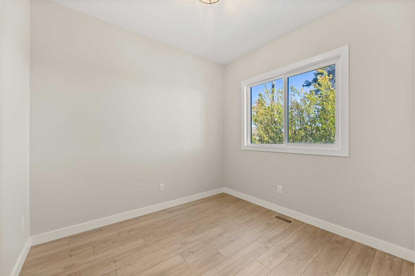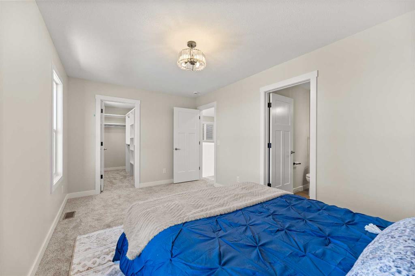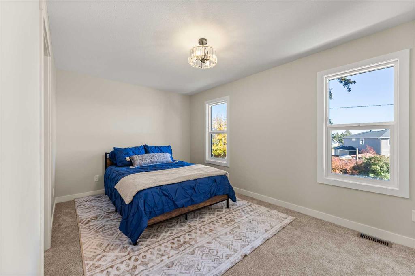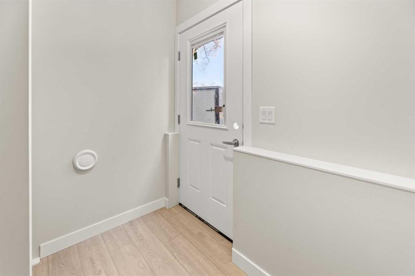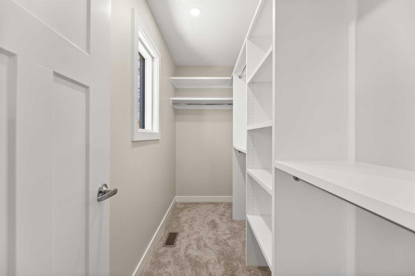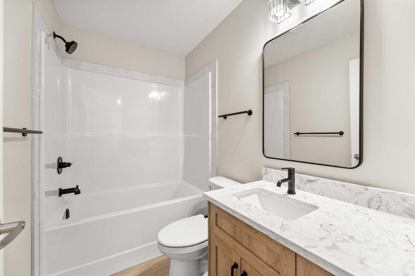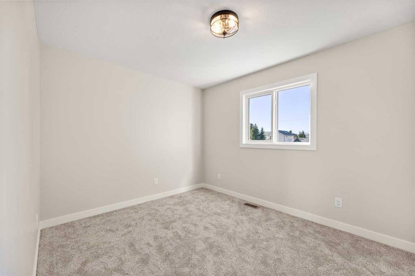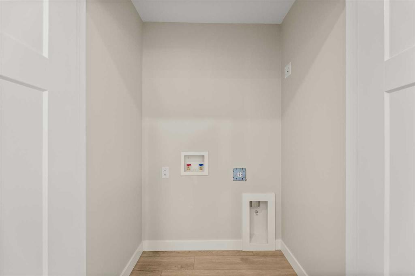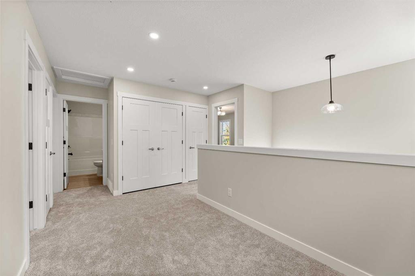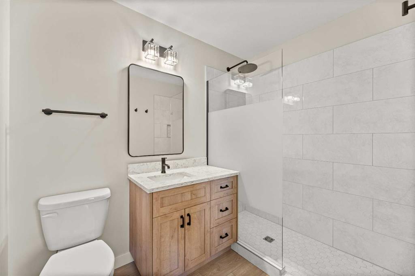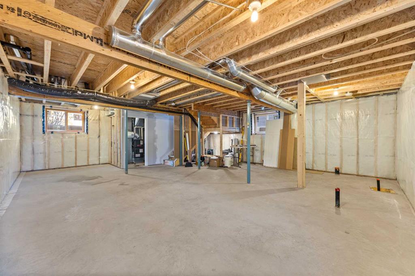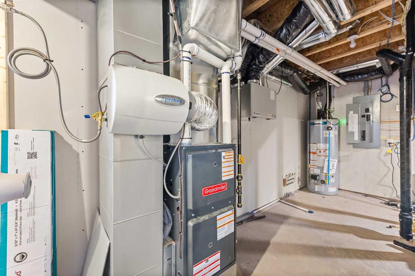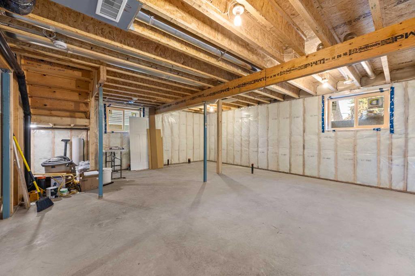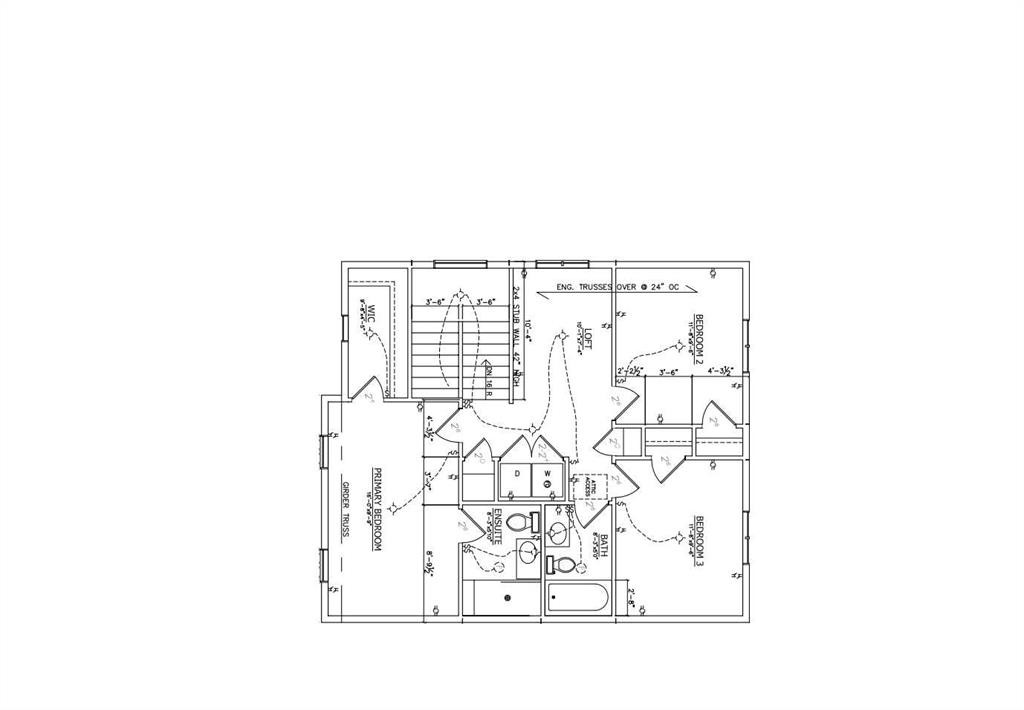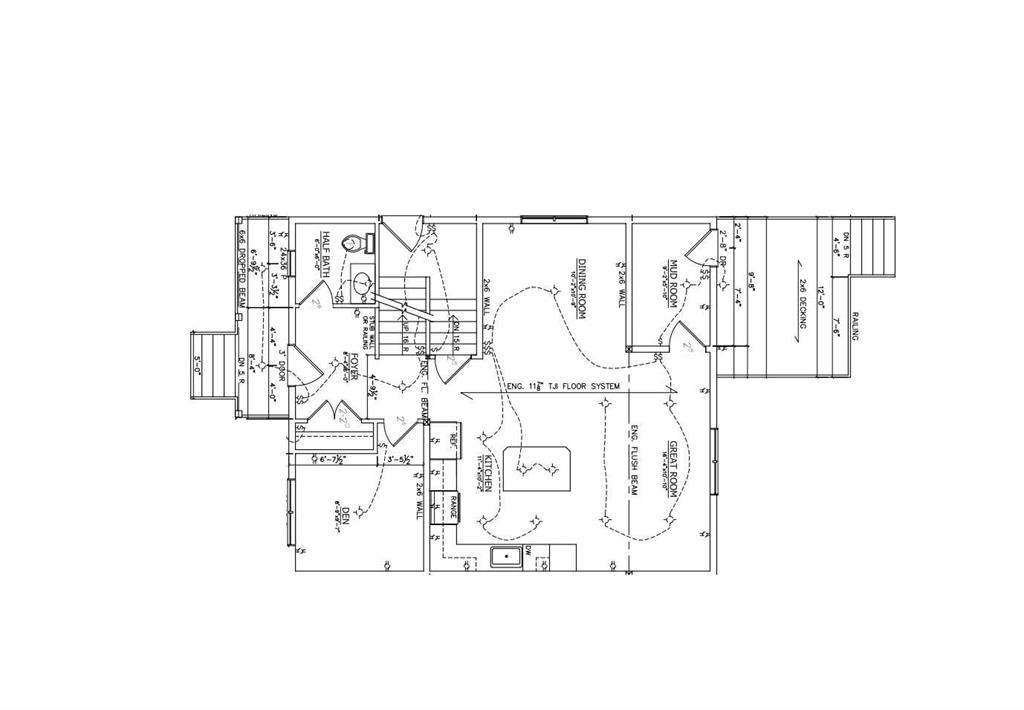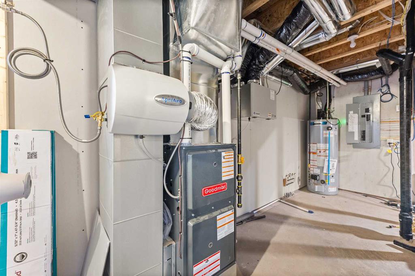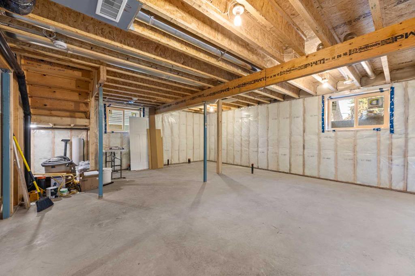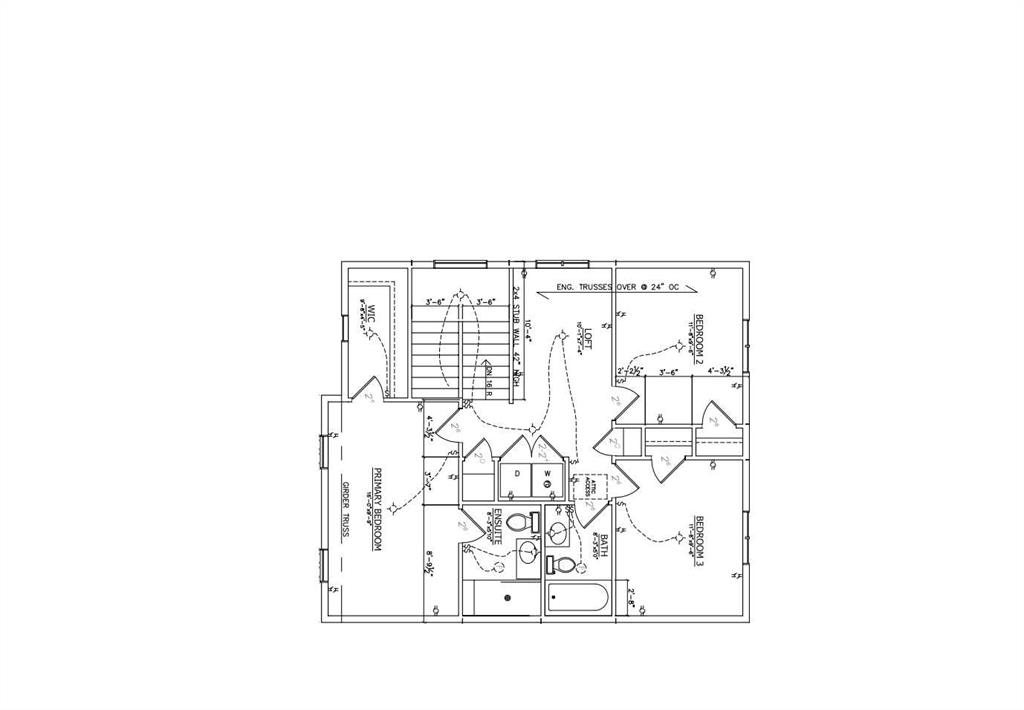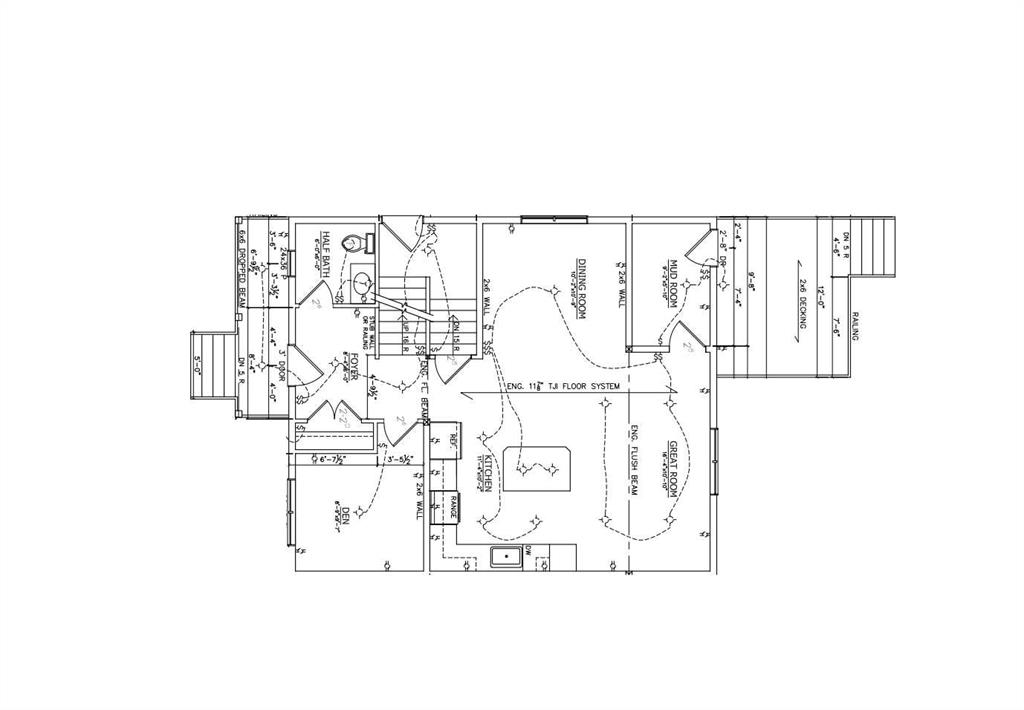Tanya Hogg / Coldwell Banker Vision Realty
1326 23 Street , House for sale in NONE Didsbury , Alberta , t0m 0w0
MLS® # A2252328
Set on a beautifully treed lot in the heart of Didsbury, this newly built home reflects the care, detail, and craftsmanship of a local builder dedicated to quality. More than just a home, it represents the values of small-town Alberta living—where neighbours support one another, and local businesses are part of the process from start to finish. From the moment you step inside, you’ll notice the difference thoughtful design makes. The open-concept main floor invites natural light to flow throughout, creatin...
Essential Information
-
MLS® #
A2252328
-
Partial Bathrooms
1
-
Property Type
Detached
-
Full Bathrooms
1
-
Year Built
2025
-
Property Style
2 Storey
Community Information
-
Postal Code
t0m 0w0
Services & Amenities
-
Parking
Off Street
Interior
-
Floor Finish
CarpetVinyl Plank
-
Interior Feature
Bathroom Rough-inGranite CountersKitchen IslandNo Animal HomeNo Smoking HomeOpen FloorplanPantryStorageVinyl WindowsWalk-In Closet(s)
-
Heating
Forced Air
Exterior
-
Lot/Exterior Features
Private Entrance
-
Construction
Composite SidingVinyl SidingWood Frame
-
Roof
Asphalt Shingle
Additional Details
-
Zoning
R2
$2482/month
Est. Monthly Payment
