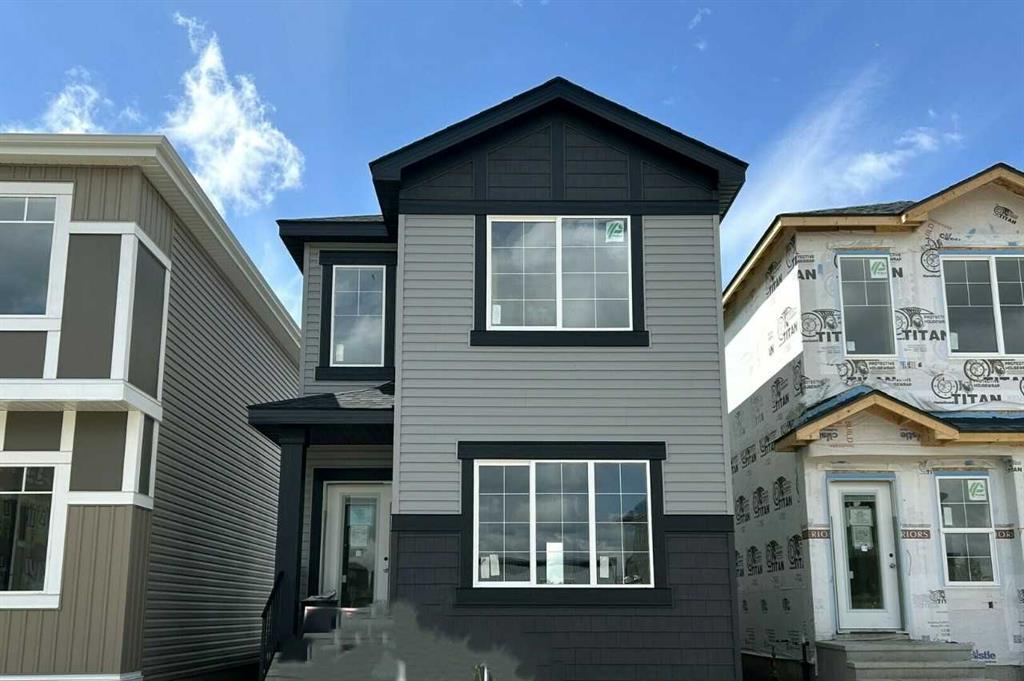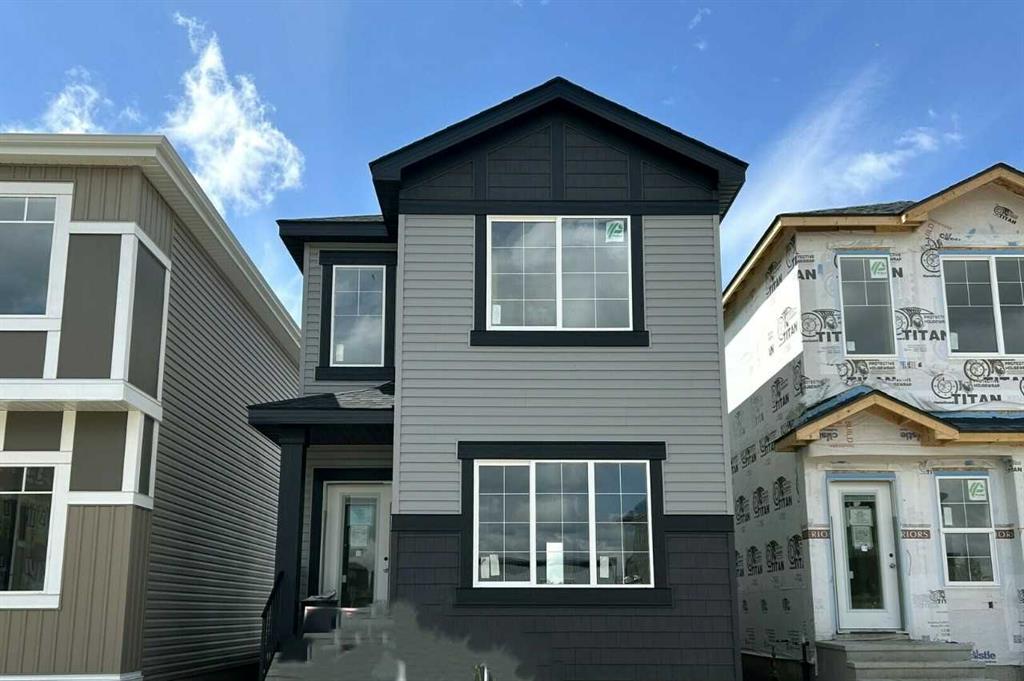Shane Koka / Bode Platform Inc.
135 Lincoln Crescent , House for sale in Liberty Landing Rural Red Deer County , Alberta , T4E3C9
MLS® # A2246614
Separate entrance for direct access to basement with 9” basement walls. Open concept with central kitchen featuring a large island. Convenient Second floor laundry room. Enjoy your smart home technology system (Smart Home Hub), smart thermostat, video doorbell and smart keyless lock with touch screen. 50” Linear LED electric fireplace. Luxury Vinyl Plank flooring throughout the main floor as well as all "wet" areas. Scenic walking trails, green spaces and a playground create a perfect environment for any fa...
Essential Information
-
MLS® #
A2246614
-
Partial Bathrooms
1
-
Property Type
Detached
-
Full Bathrooms
2
-
Year Built
2025
-
Property Style
2 Storey
Community Information
-
Postal Code
T4E3C9
Services & Amenities
-
Parking
Parking Pad
Interior
-
Floor Finish
Vinyl Plank
-
Interior Feature
Bathroom Rough-inDouble VanityKitchen IslandOpen FloorplanPantrySeparate EntranceWalk-In Closet(s)
-
Heating
Forced AirNatural Gas
Exterior
-
Lot/Exterior Features
None
-
Construction
Vinyl SidingWood Frame
-
Roof
Asphalt Shingle
Additional Details
-
Zoning
TBD
-
Sewer
Public Sewer
-
Nearest Town
Red Deer
$1935/month
Est. Monthly Payment

