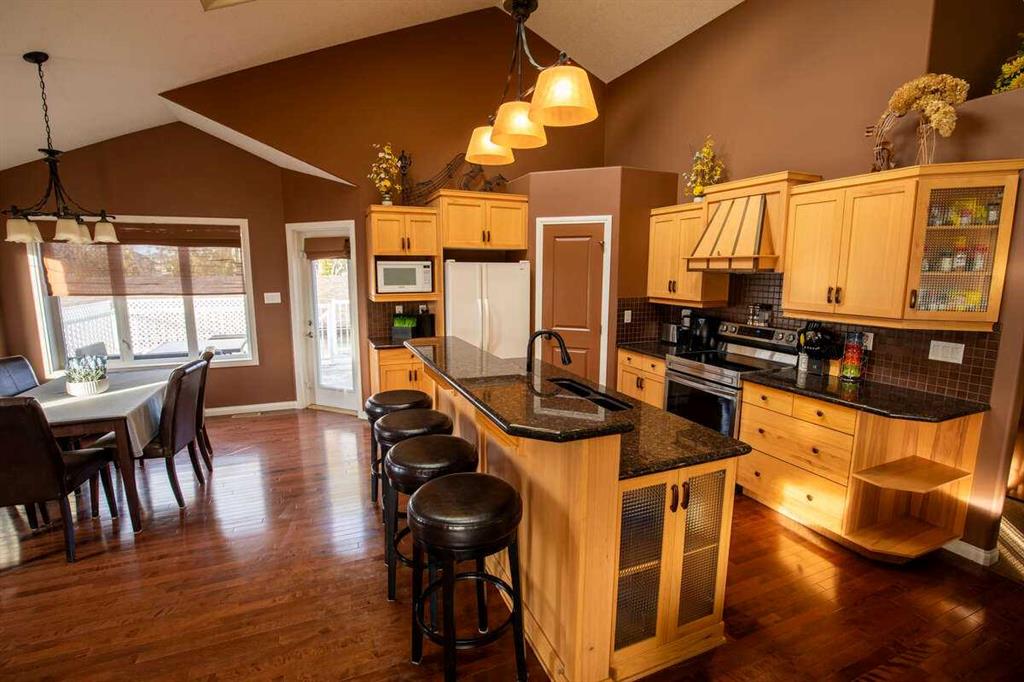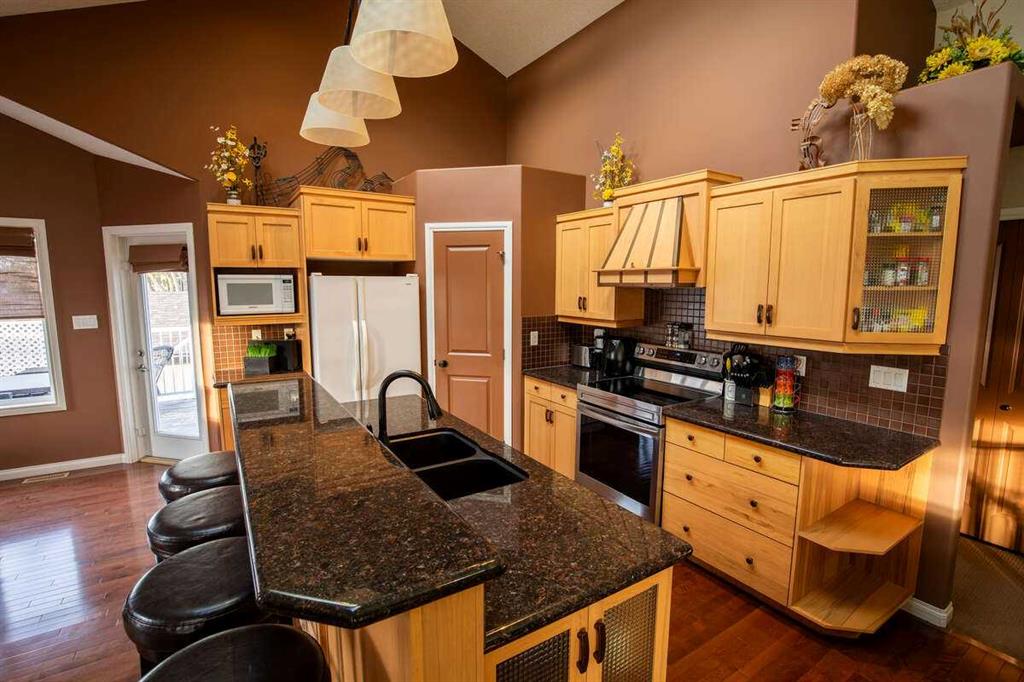Darya Pfund / Easy List Realty
139 Fairmont Road S, House for sale in Fairmont Lethbridge , Alberta , T1K 8C8
MLS® # A2188059
For more information, please click the "More Information" button. Discover this inviting bi-level home in the highly sought-after Fairmont neighborhood, built by Avonlea Homes in 2004. From the main-floor hardwood and gorgeous skylights to the cozy lower-level family room, every detail has been thoughtfully designed to maximize comfort and style. Four spacious bedrooms and three full bathrooms (including a jetted tub in the primary suite) pair with two natural gas fireplaces for a truly welcoming interior....
Essential Information
-
MLS® #
A2188059
-
Year Built
2004
-
Property Style
Bi-Level
-
Full Bathrooms
3
-
Property Type
Detached
Community Information
-
Postal Code
T1K 8C8
Services & Amenities
-
Parking
Double Garage AttachedDouble Garage DetachedParking Pad
Interior
-
Floor Finish
Ceramic TileCorkHardwoodLaminate
-
Interior Feature
Central VacuumHigh CeilingsJetted TubKitchen IslandOpen FloorplanRecessed LightingSkylight(s)Soaking TubTrack Lighting
-
Heating
Forced AirNatural Gas
Exterior
-
Lot/Exterior Features
Private Yard
-
Construction
StoneVeneerVinyl SidingWood Frame
-
Roof
Asphalt Shingle
Additional Details
-
Zoning
R1
$2664/month
Est. Monthly Payment






























