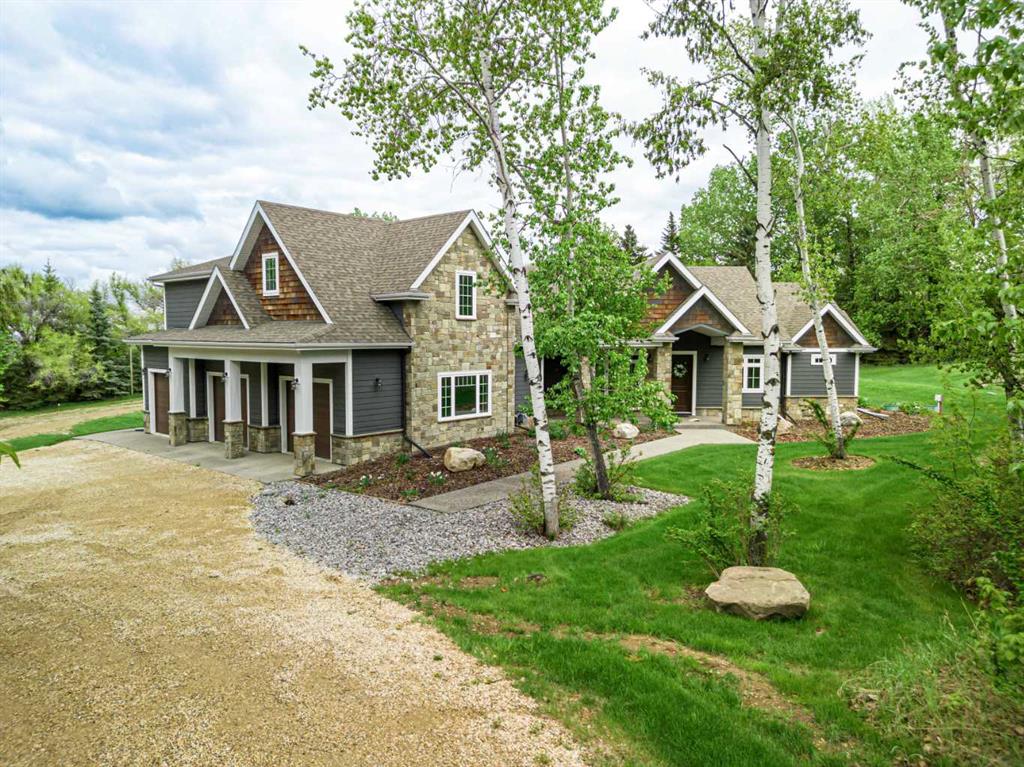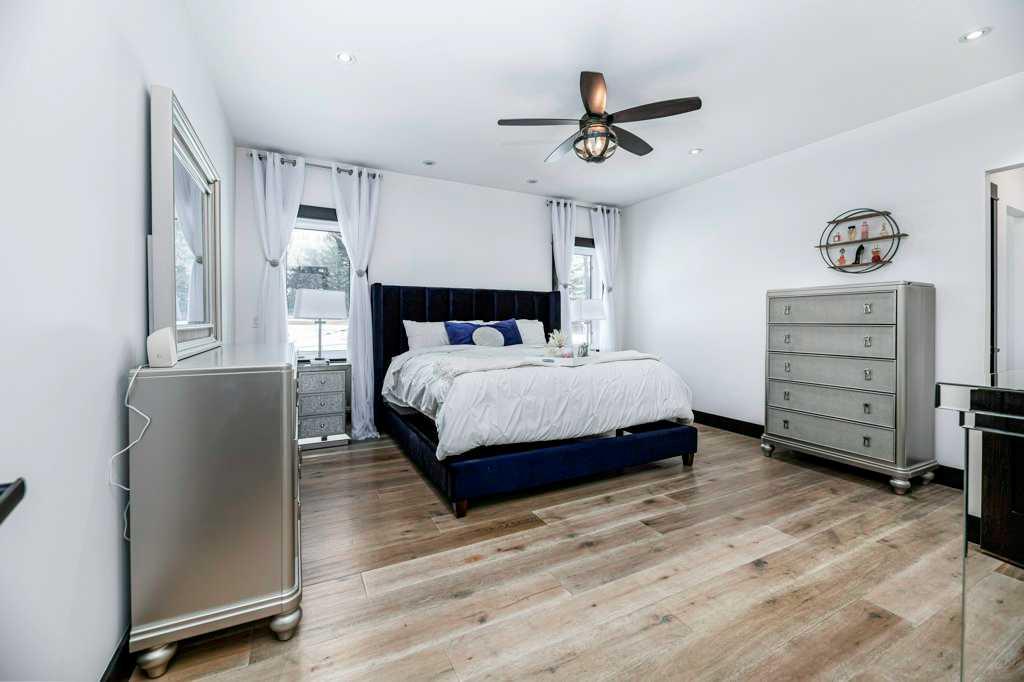Cindy Vander Linden / RE/MAX real estate central alberta
14, 38349 Range Road 270 , House for sale in Hawk Hills Rural Red Deer County , Alberta , T4E 1A2
MLS® # A2200675
A Rare Find! Why settle for city living when you can own your own private paradise just minutes from Red Deer? This luxurious 2.45-acre estate offers unparalleled privacy, elegance, and convenience. Enter through the stunning high-end entrance gate, equipped with cameras and an integrated security system for peace of mind. The serene, tree-lined driveway leads you to this custom-built home, showcasing the finest materials and craftsmanship. With 3,536 sq. ft. above grade, the home features multiple vaulted...
Essential Information
-
MLS® #
A2200675
-
Year Built
2015
-
Property Style
1 and Half StoreyAcreage with Residence
-
Full Bathrooms
3
-
Property Type
Detached
Community Information
-
Postal Code
T4E 1A2
Services & Amenities
-
Parking
Additional ParkingDrivewayGarage Door OpenerGravel DrivewayHeated GarageSee RemarksTriple Garage Attached
Interior
-
Floor Finish
HardwoodTile
-
Interior Feature
Beamed CeilingsBookcasesBuilt-in FeaturesCentral VacuumDouble VanityGranite CountersHigh CeilingsKitchen IslandNatural WoodworkOpen FloorplanPantrySoaking TubSteam RoomStorageVaulted Ceiling(s)Vinyl WindowsWalk-In Closet(s)Wet BarWired for Sound
-
Heating
Forced AirNatural Gas
Exterior
-
Lot/Exterior Features
BBQ gas lineDog RunGardenPrivate YardRV Hookup
-
Construction
Composite SidingICFs (Insulated Concrete Forms)Stone
-
Roof
Asphalt Shingle
Additional Details
-
Zoning
R-1
-
Sewer
Mound Septic
-
Nearest Town
Red Deer
$7036/month
Est. Monthly Payment





























