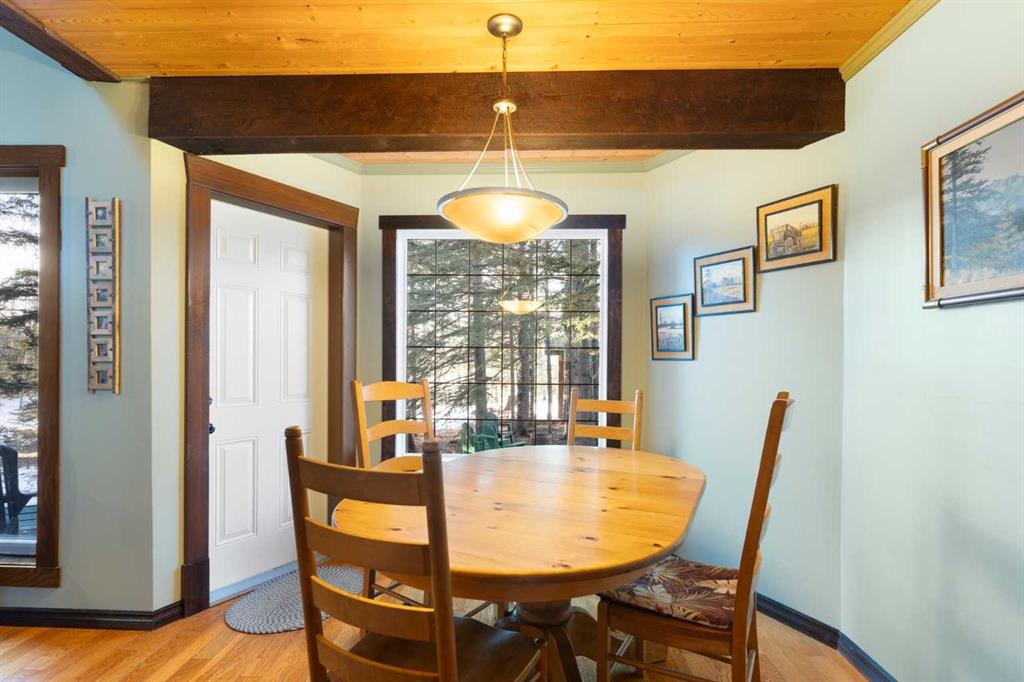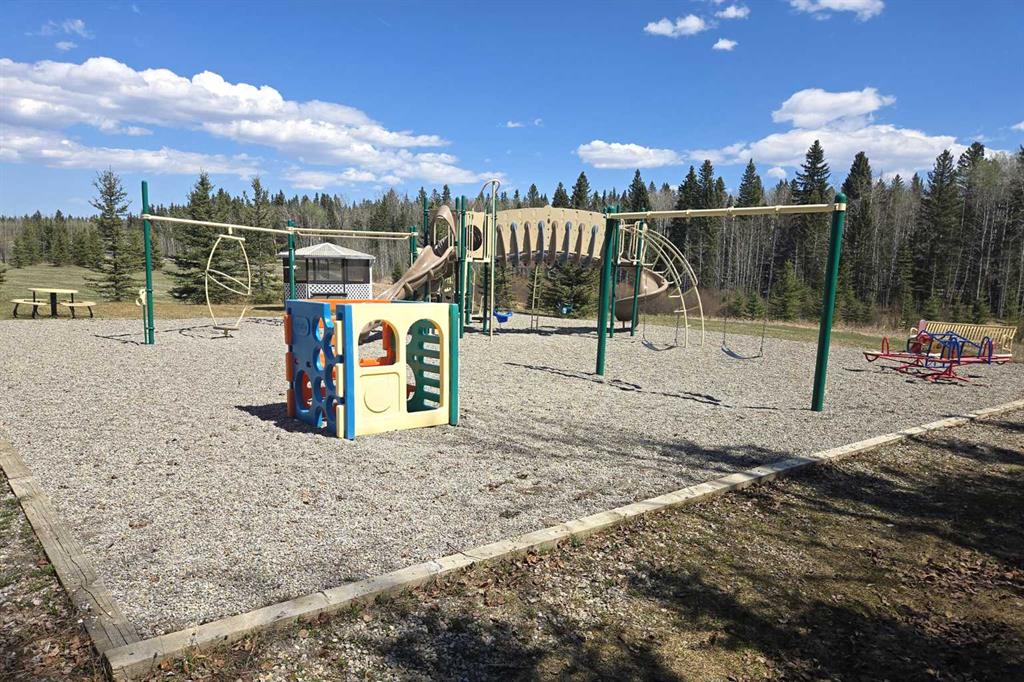Wayne Nelson / Royal LePage Benchmark
141, 5227 Township Road 320 , House for sale in Bergen Springs Rural Mountain View County , Alberta , T0M 1X0
MLS® # A2186214
This stunning, custom-built 3-bedroom, 1-bathroom cabin is an unmatched retreat in Bergen Springs Estates, just an hour’s drive from Calgary. Ideal for a weekend getaway or year-round living, it exudes warmth and rustic charm on a quiet, treed .20 acre lot. Step inside and you’re greeted by a spectacular 19-foot-high, stone-faced, wood-burning fireplace – the heart of the cozy living room - enhanced by beautiful oak hardwood floors and vaulted tongue-and-groove pine ceilings & accent walls. Evidence of the...
Essential Information
-
MLS® #
A2186214
-
Year Built
2006
-
Property Style
Cottage/Cabin
-
Full Bathrooms
1
-
Property Type
Detached
Community Information
-
Postal Code
T0M 1X0
Services & Amenities
-
Parking
Gravel DrivewayParking PadRV Access/Parking
Interior
-
Floor Finish
CarpetHardwood
-
Interior Feature
Ceiling Fan(s)High CeilingsLaminate CountersNatural WoodworkNo Smoking HomePrimary DownstairsSump Pump(s)Vaulted Ceiling(s)Vinyl Windows
-
Heating
Mid EfficiencyFireplace(s)Forced AirNatural GasWood
Exterior
-
Lot/Exterior Features
Fire PitRain Gutters
-
Construction
Wood FrameWood Siding
-
Roof
Metal
Additional Details
-
Zoning
9
-
Sewer
Septic Tank
-
Nearest Town
Sundre
$1958/month
Est. Monthly Payment


















































