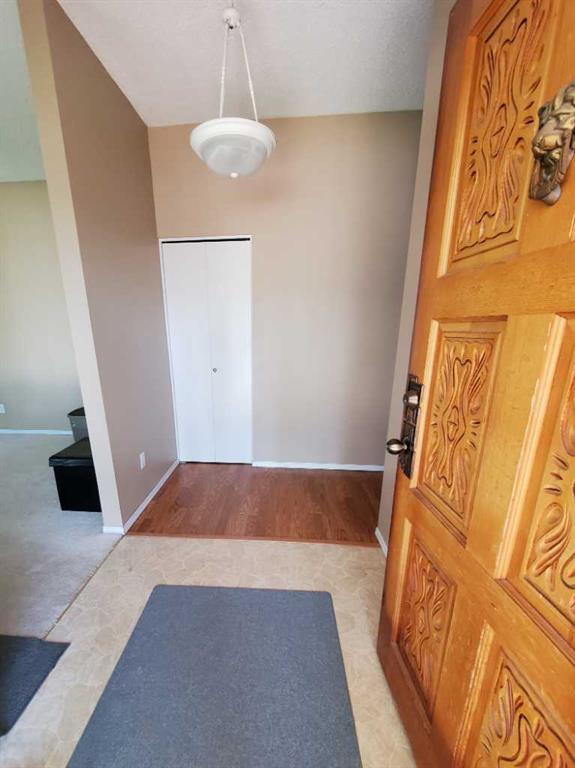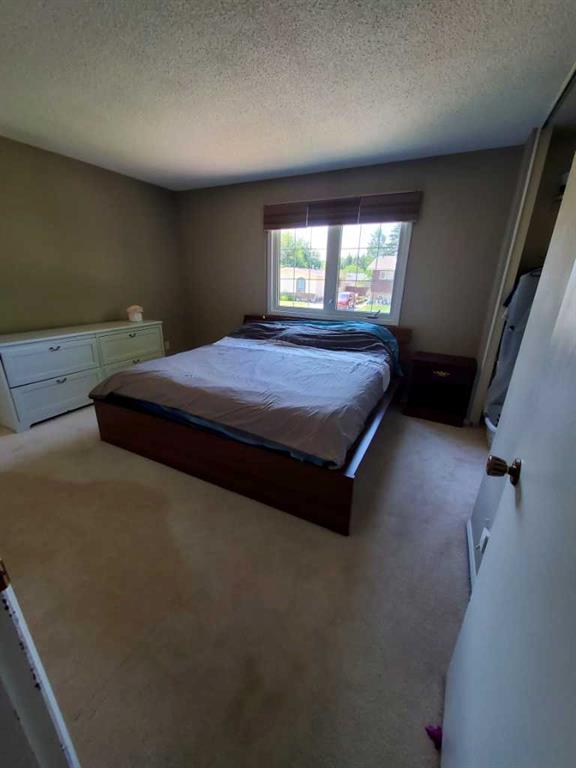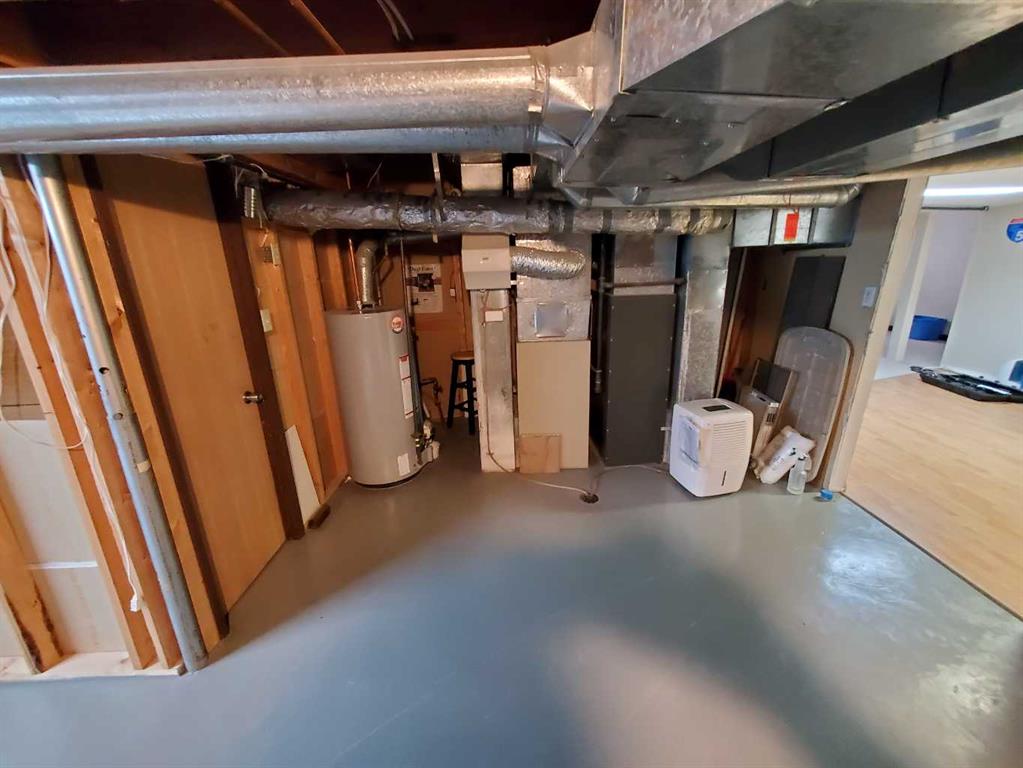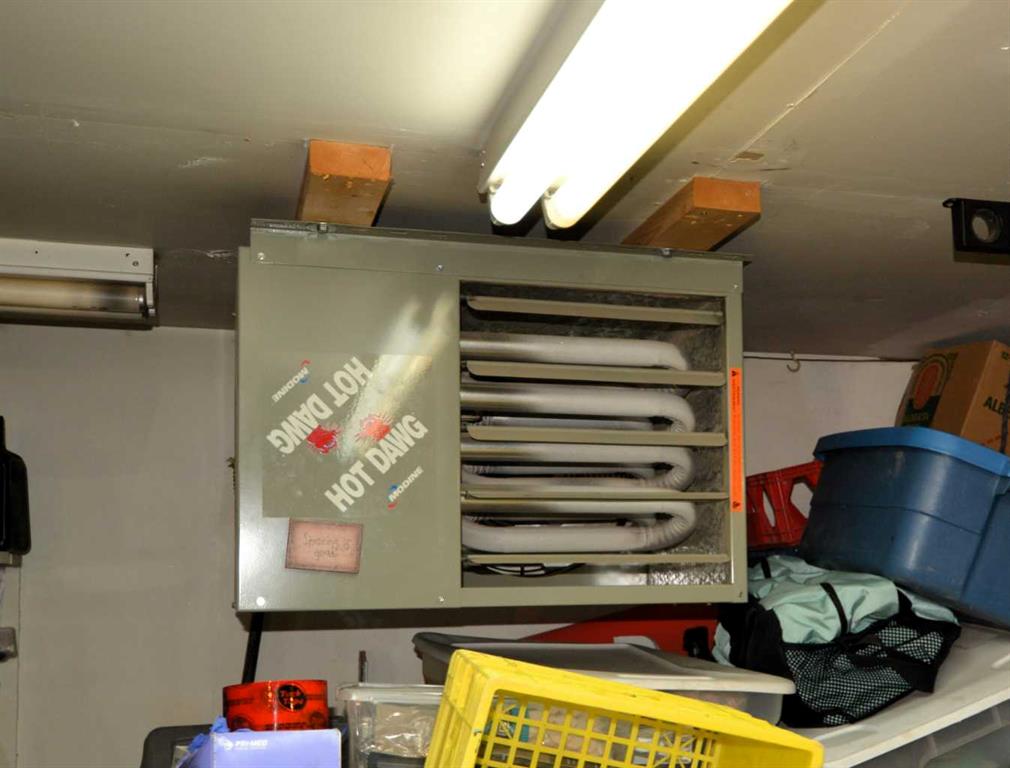ALISON PEYTON / CENTURY 21 TWIN REALTY
1421 53 Street , House for sale Edson , Alberta , T7E 1H5
MLS® # A2199739
Spacious, Well-Maintained Family Home in Tiffin – Quick Possession Available! This charming, move-in-ready home in Tiffin is the perfect setting for family life and entertaining alike. With a spacious layout and thoughtful amenities throughout, it offers the ideal mix of comfort, style, and functionality. From the moment you arrive, the interlocking brick walkways create a stylish and welcoming first impression. Inside, you’ll find a cozy main-level family room with a gas fireplace, creating a warm atmosp...
Essential Information
-
MLS® #
A2199739
-
Year Built
1978
-
Property Style
Bungalow
-
Full Bathrooms
2
-
Property Type
Detached
Community Information
-
Postal Code
T7E 1H5
Services & Amenities
-
Parking
Alley AccessDouble Garage Detached
Interior
-
Floor Finish
CarpetLaminateLinoleum
-
Interior Feature
BarCeiling Fan(s)No Smoking HomeOpen FloorplanPantrySeparate EntranceStorage
-
Heating
Forced AirNatural Gas
Exterior
-
Lot/Exterior Features
BBQ gas linePrivate EntrancePrivate YardRV HookupStorage
-
Construction
Wood Frame
-
Roof
Asphalt Shingle
Additional Details
-
Zoning
R1-B
$1453/month
Est. Monthly Payment






























