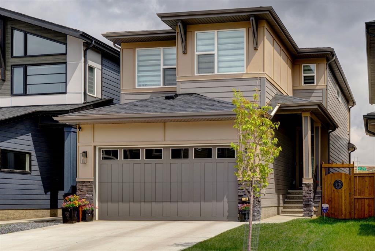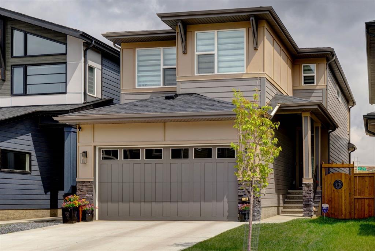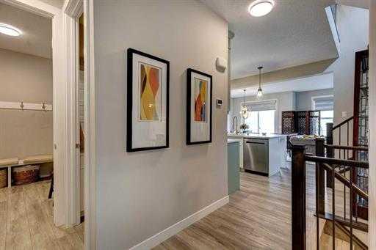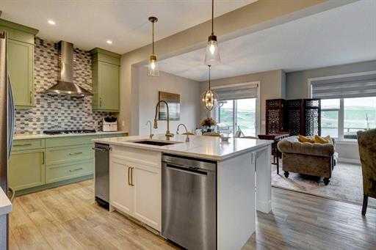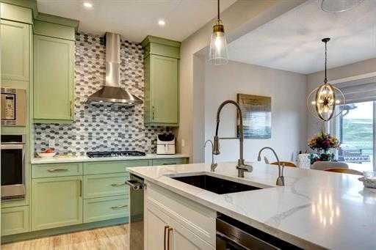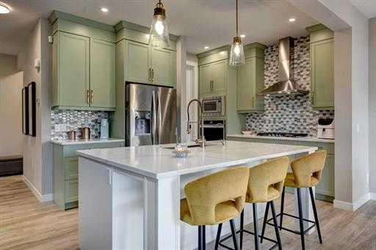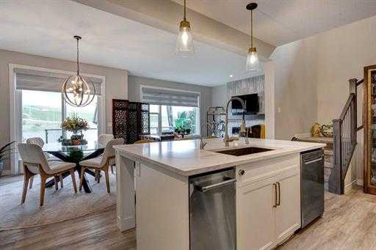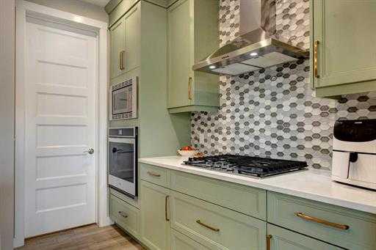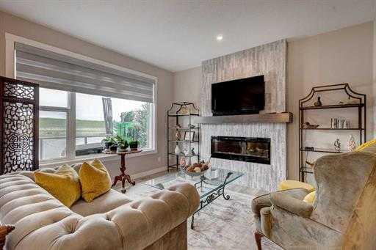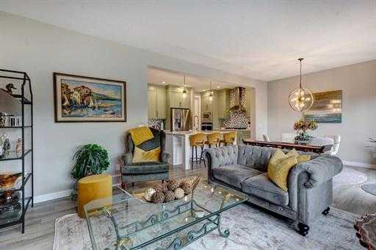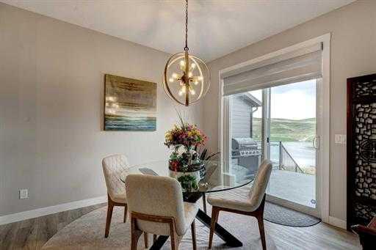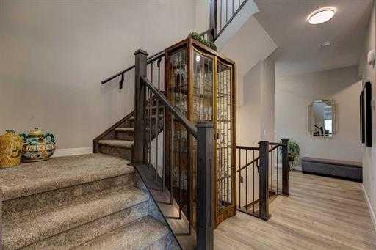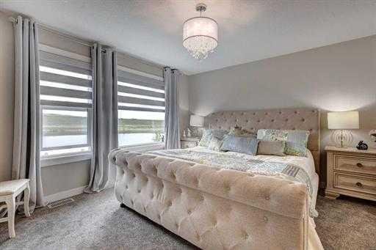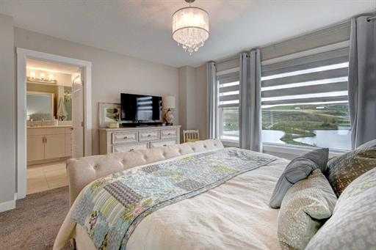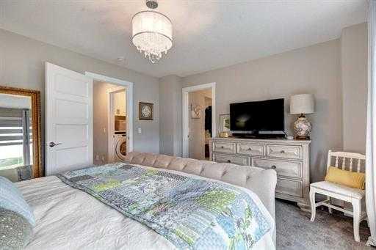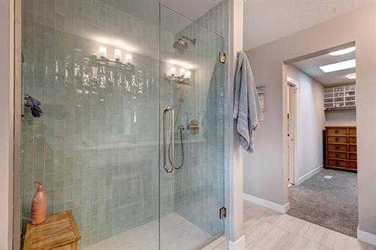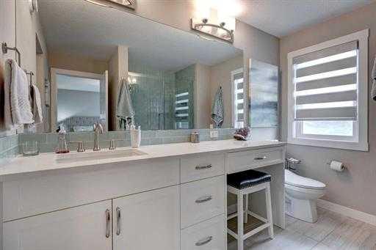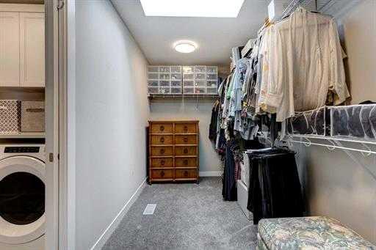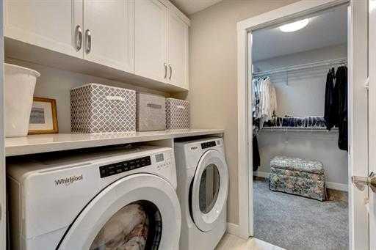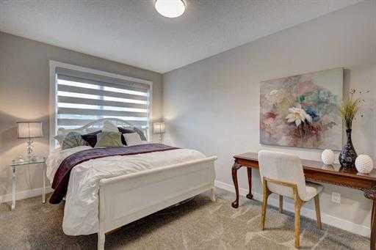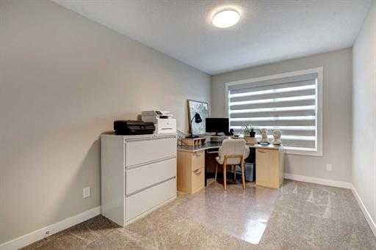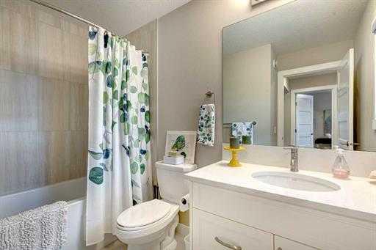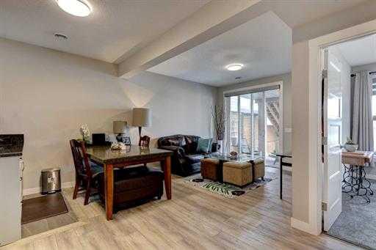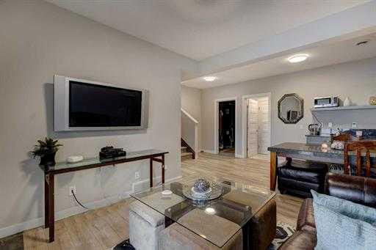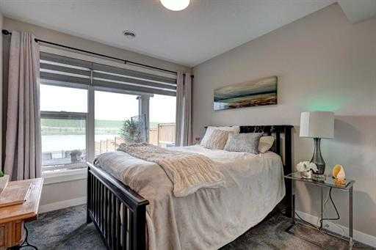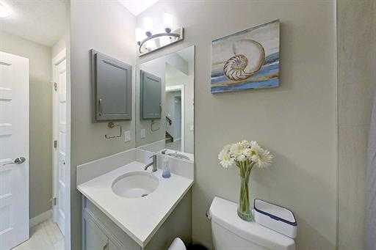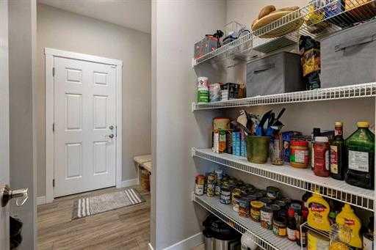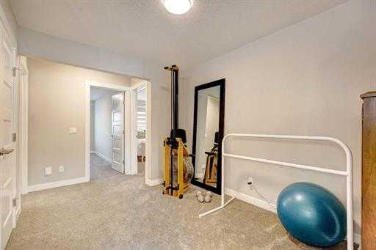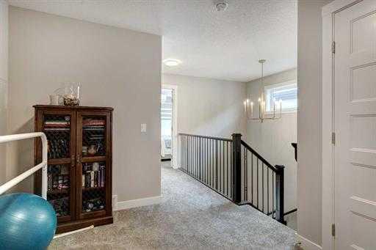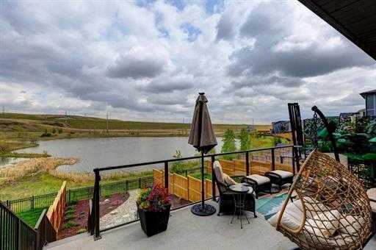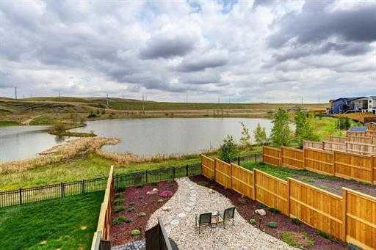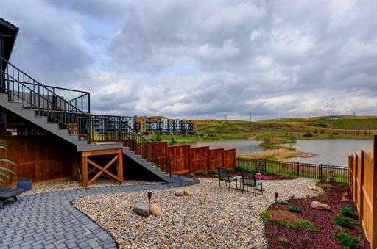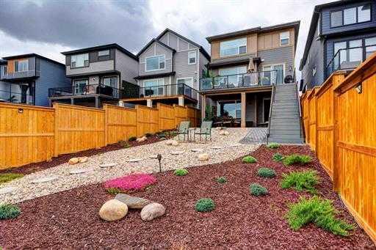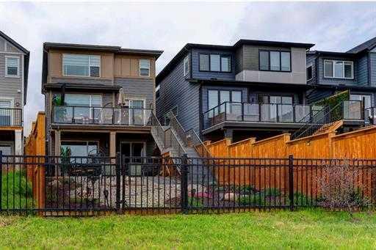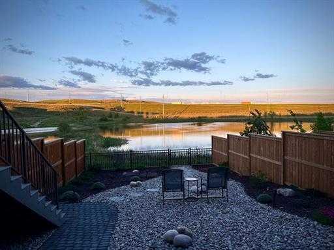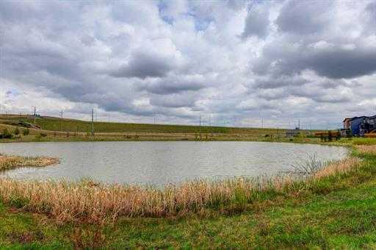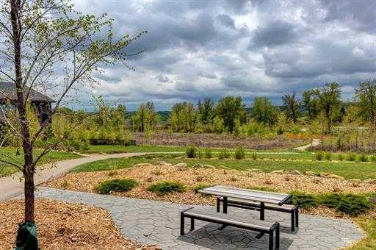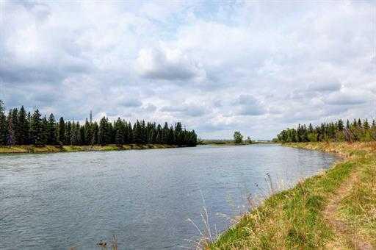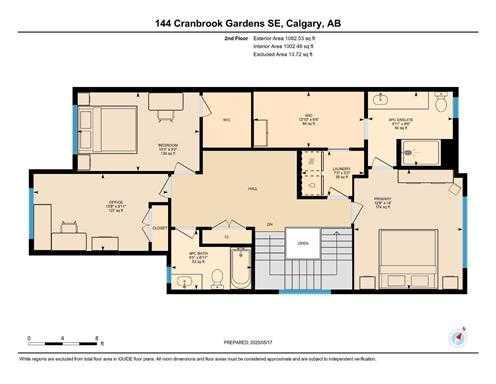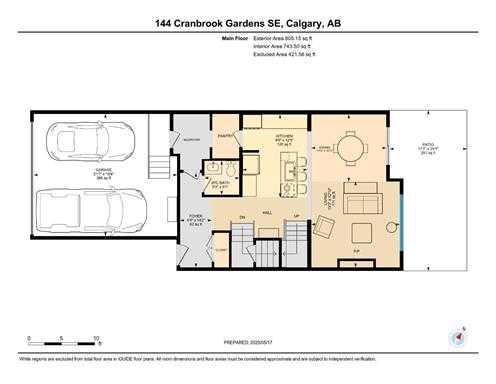Kathleen Alexander / MaxWell Capital Realty
144 Cranbrook Gardens SE, House for sale in Cranston Calgary , Alberta , T3M 3K6
MLS® # A2243562
Riverstone has it all for you with this unique 2600+ finished sq ft living. One of the few that over look water, offering NGEO level nature viewing. So close to Bow River pathways! A Brookfield Rundle model with so many high end upgrades.The open style main living space has soaring 10' ceilings, 8' doors, and up-touches everywhere. Your kitchen has the full treatment custom package. Soft close reinforced drawers, luxury backsplash plus a widened and raised island of white quartz , Stainless steel appliance...
Essential Information
-
MLS® #
A2243562
-
Partial Bathrooms
1
-
Property Type
Detached
-
Full Bathrooms
3
-
Year Built
2022
-
Property Style
2 Storey
Community Information
-
Postal Code
T3M 3K6
Services & Amenities
-
Parking
Double Garage Attached
Interior
-
Floor Finish
CarpetCeramic TileVinyl Plank
-
Interior Feature
Central VacuumCloset OrganizersGranite CountersKitchen IslandNo Smoking HomePantryQuartz CountersSeparate EntranceSkylight(s)Vinyl WindowsWet BarWired for Data
-
Heating
ElectricForced Air
Exterior
-
Lot/Exterior Features
Balcony
-
Construction
Composite SidingConcreteWood Frame
-
Roof
Asphalt
Additional Details
-
Zoning
R-G
$3940/month
Est. Monthly Payment
