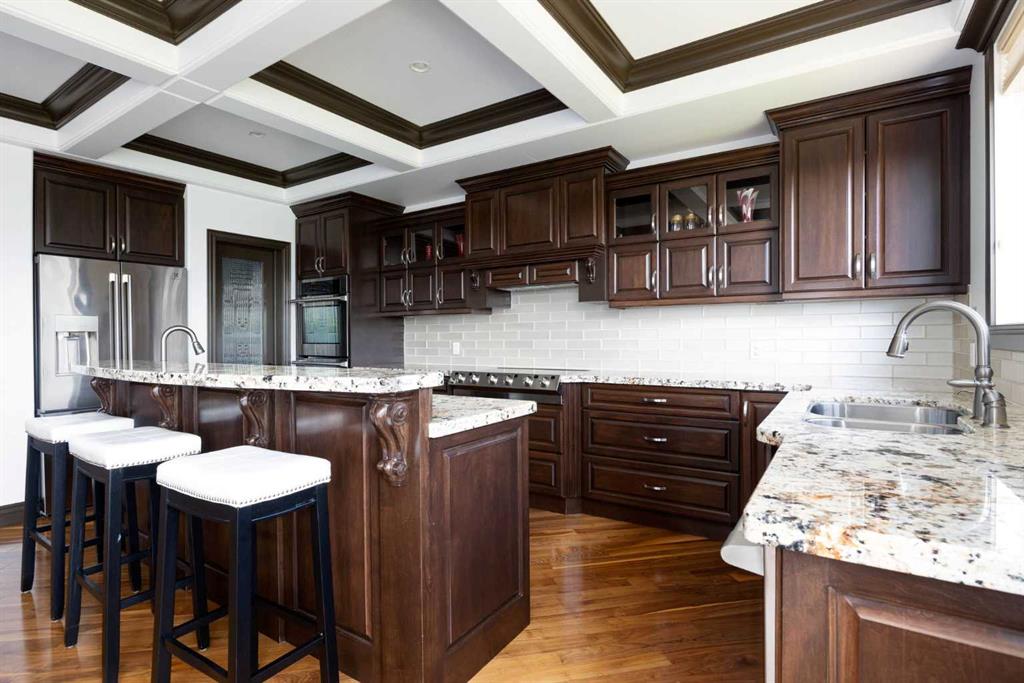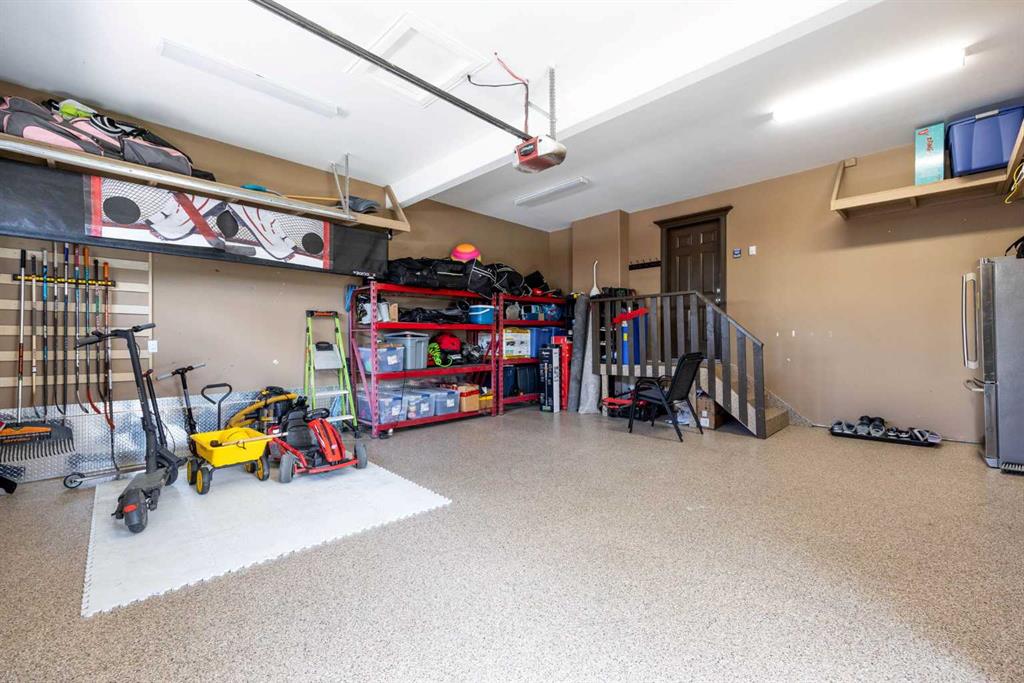JENNIFER FAHEY / ROYAL LEPAGE BENCHMARK
146 Mayflower Crescent , House for sale in Timberlea Fort McMurray , Alberta , T9K 0H1
MLS® # A2219416
Welcome to 146 Mayflower Crescent – A Truly Exceptional Custom-Built Home! This stunning residence offers over 3,200 sq ft of thoughtfully designed living space in one of Fort McMurray’s most prestigious neighbourhoods. Perfectly positioned with scenic views of the Birchwood Trails on one side and tranquil walking paths around the pond on the other, this home blends luxury, comfort, and functionality in every corner. Inside, you’ll find 5 spacious bedrooms, a main floor office behind elegant double doors, a...
Essential Information
-
MLS® #
A2219416
-
Partial Bathrooms
1
-
Property Type
Detached
-
Full Bathrooms
3
-
Year Built
2008
-
Property Style
2 Storey
Community Information
-
Postal Code
T9K 0H1
Services & Amenities
-
Parking
Double Garage AttachedDrivewayGarage Faces FrontHeated GarageRV Access/Parking
Interior
-
Floor Finish
HardwoodLaminateTile
-
Interior Feature
Built-in FeaturesCloset OrganizersGranite CountersJetted TubKitchen IslandOpen FloorplanPantrySeparate EntranceStorageVaulted Ceiling(s)Vinyl WindowsWalk-In Closet(s)Wet Bar
-
Heating
In FloorForced Air
Exterior
-
Lot/Exterior Features
BBQ gas lineLightingOtherPrivate Entrance
-
Construction
Vinyl Siding
-
Roof
Asphalt Shingle
Additional Details
-
Zoning
R1
$3643/month
Est. Monthly Payment


















































