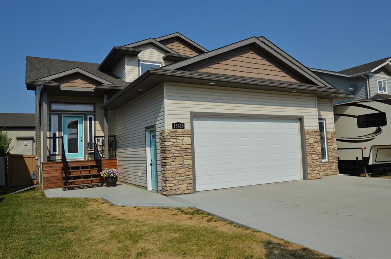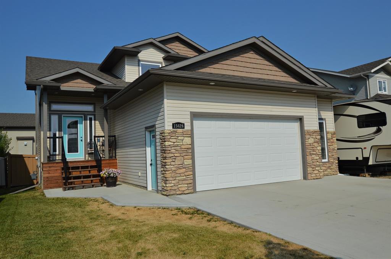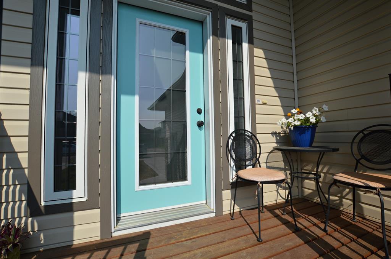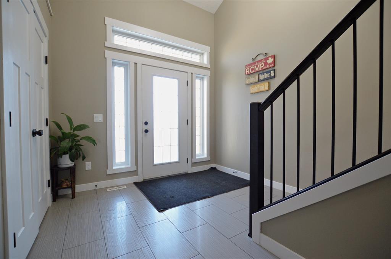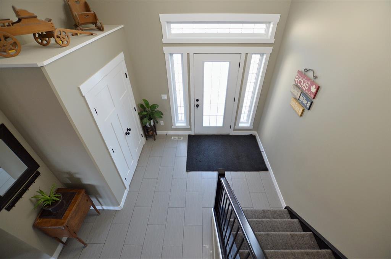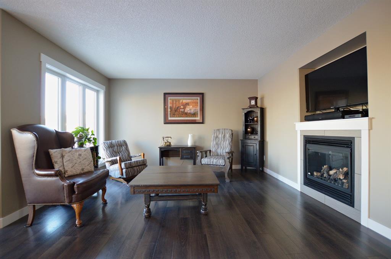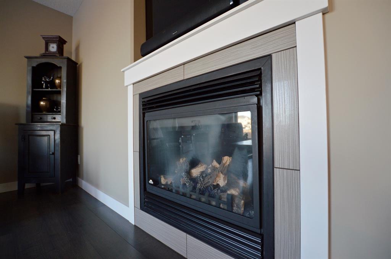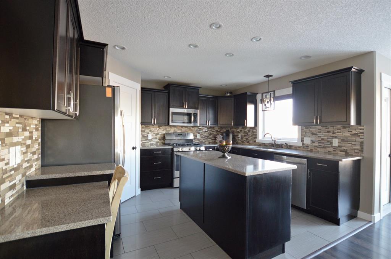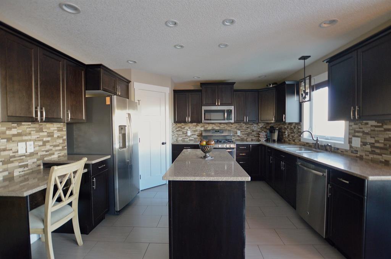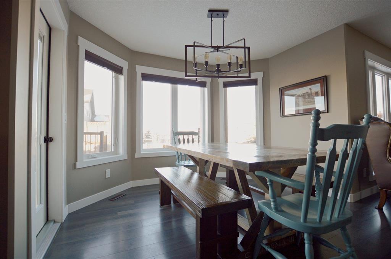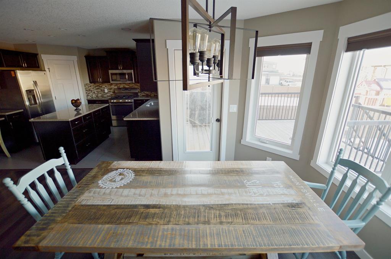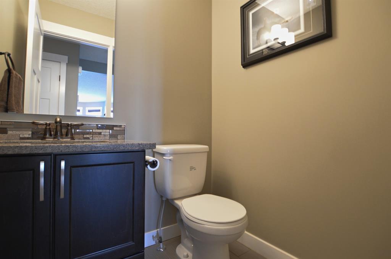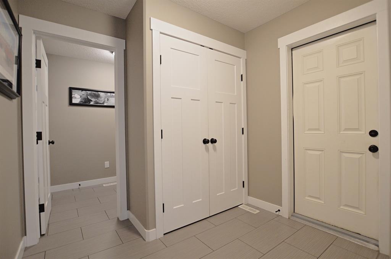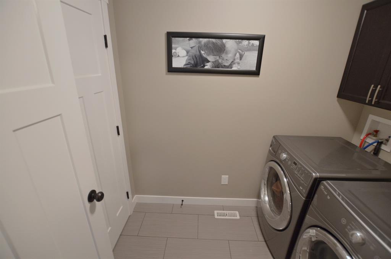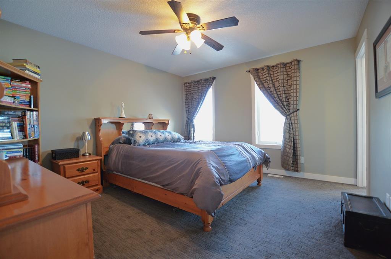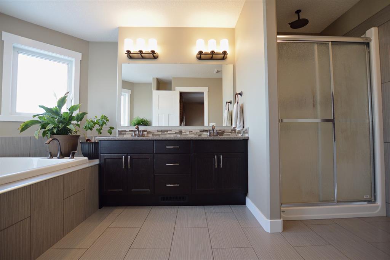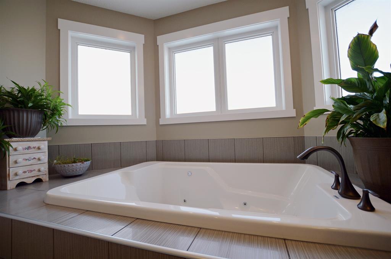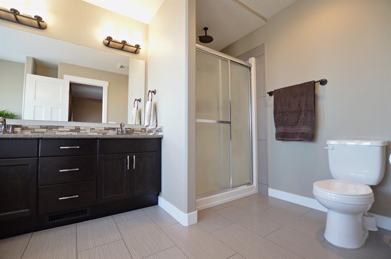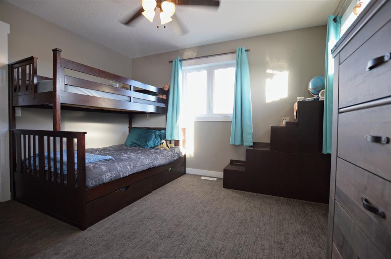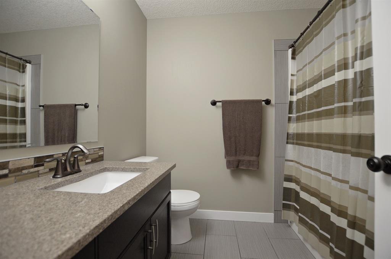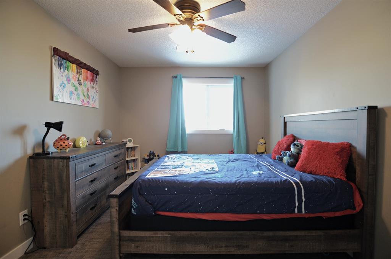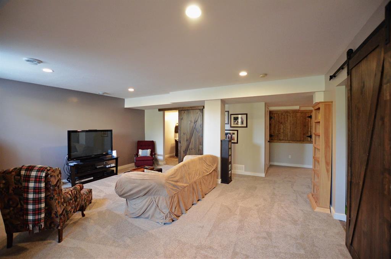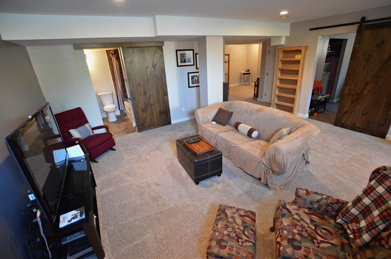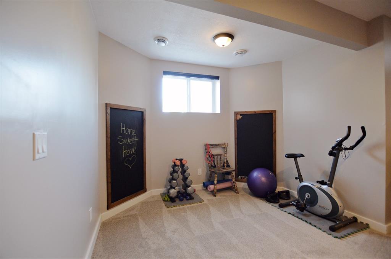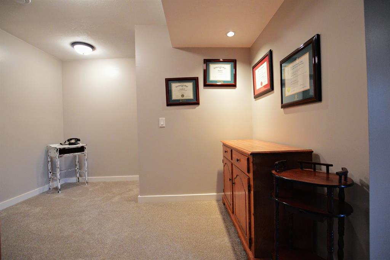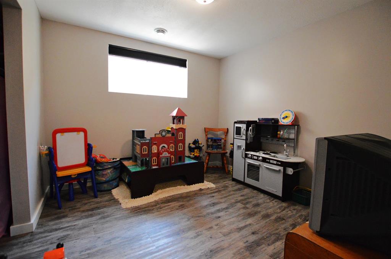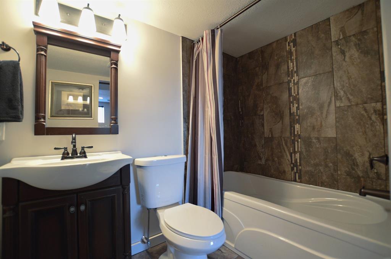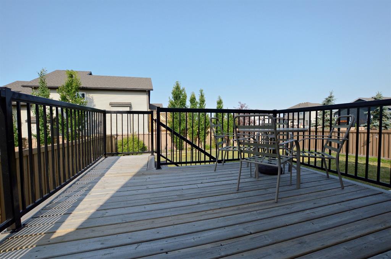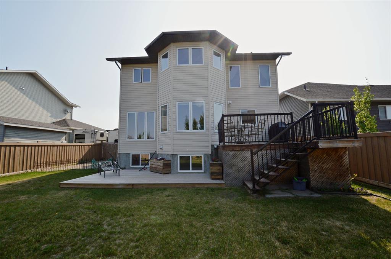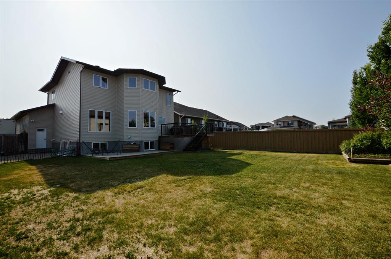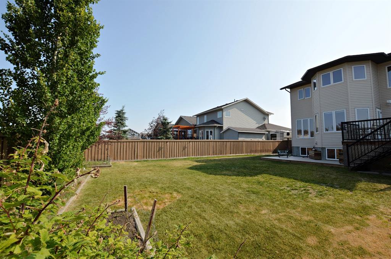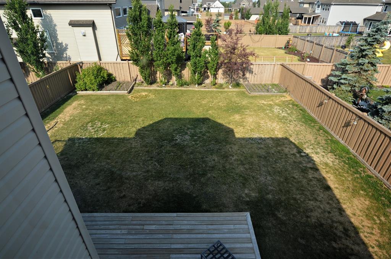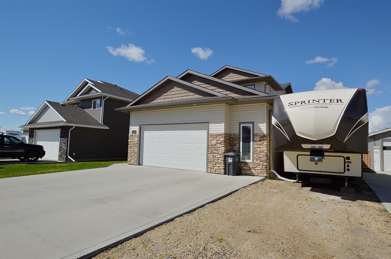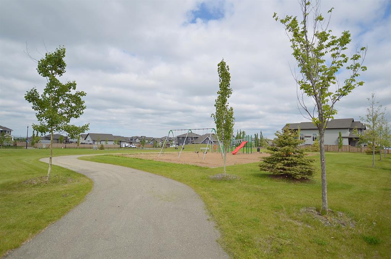Jack Ouellette / RE/MAX Grande Prairie
15426 106 Street , House for sale in Whispering Ridge Rural Grande Prairie No. 1, County of , Alberta , T8X 0L9
MLS® # A2270326
Step inside this charming one-owner two-storey home and feel instantly welcomed. Designed with comfort and family living in mind, it offers 4 bedrooms, 3.5 bathrooms, and an abundance of natural light throughout. The main level features convenient laundry, air conditioning for year-round comfort, a cozy gas fireplace in the family room, and a beautiful kitchen with rich cabinetry, an island, pantry, and patio access from the dining area for easy backyard enjoyment. Upstairs, the primary suite provides a pea...
Essential Information
-
MLS® #
A2270326
-
Partial Bathrooms
1
-
Property Type
Detached
-
Full Bathrooms
3
-
Year Built
2013
-
Property Style
2 Storey
Community Information
-
Postal Code
T8X 0L9
Services & Amenities
-
Parking
Double Garage AttachedSingle Garage Detached
Interior
-
Floor Finish
CarpetLaminateTile
-
Interior Feature
Ceiling Fan(s)Double VanityJetted TubNo Smoking HomeOpen FloorplanPantrySee RemarksSoaking TubWalk-In Closet(s)
-
Heating
Forced AirNatural Gas
Exterior
-
Lot/Exterior Features
Other
-
Construction
BrickVinyl Siding
-
Roof
Asphalt Shingle
Additional Details
-
Zoning
RR-1
-
Sewer
Public Sewer
-
Nearest Town
Grande Prairie
$2756/month
Est. Monthly Payment
