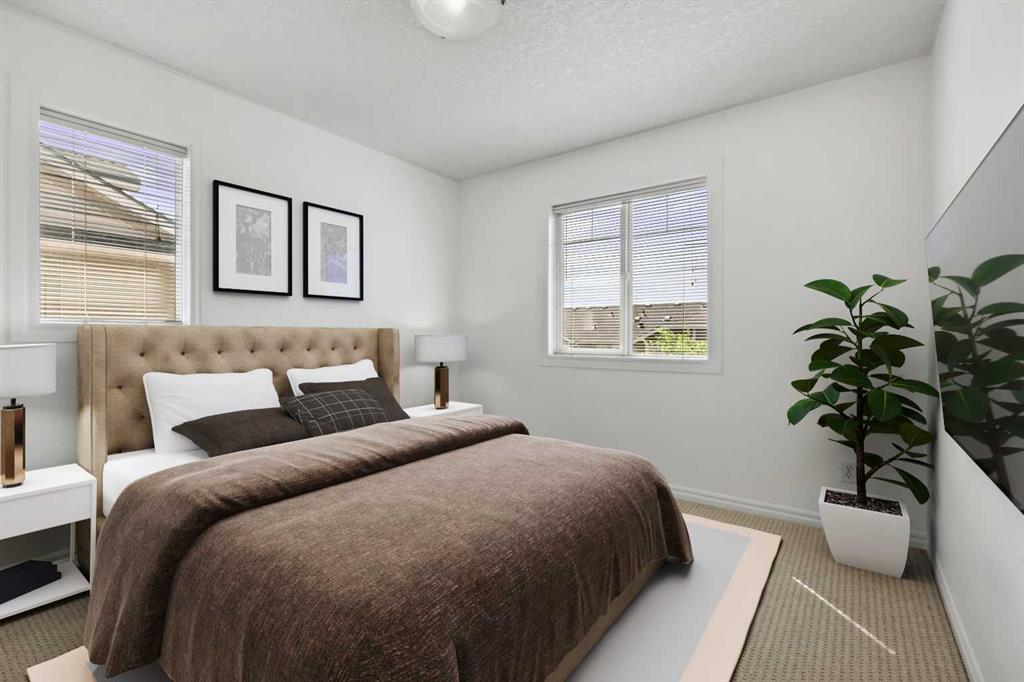Kait Morris / Real Broker
156, 371 Marina Drive Chestermere , Alberta , T1X 1T9
MLS® # A2229176
Welcome to this beautifully maintained END UNIT townhome with over 1960 SF of total living space, in one of Chestermere’s most highly desirable and family-friendly complexes! Perfectly positioned facing a playground and just steps to schools, Chestermere Lake, restaurants, shopping, the public library, and the rec centre! This thoughtfully designed 3 bedroom, 2.5 bath home offers an ideal layout for modern family living. The open-concept main level is filled with a ton of NATURAL light thanks to additional ...
Essential Information
-
MLS® #
A2229176
-
Partial Bathrooms
2
-
Property Type
Row/Townhouse
-
Full Bathrooms
2
-
Year Built
2006
-
Property Style
2 Storey
Community Information
-
Postal Code
T1X 1T9
Services & Amenities
-
Parking
Single Garage Attached
Interior
-
Floor Finish
CarpetHardwoodLinoleumTile
-
Interior Feature
Breakfast BarBuilt-in FeaturesCloset OrganizersKitchen IslandLaminate CountersNo Animal HomeNo Smoking HomeOpen FloorplanPantryStorage
-
Heating
Forced Air
Exterior
-
Lot/Exterior Features
GardenLightingPlaygroundPrivate EntranceStorage
-
Construction
Vinyl SidingWood Frame
-
Roof
Asphalt Shingle
Additional Details
-
Zoning
R3
$1981/month
Est. Monthly Payment










































