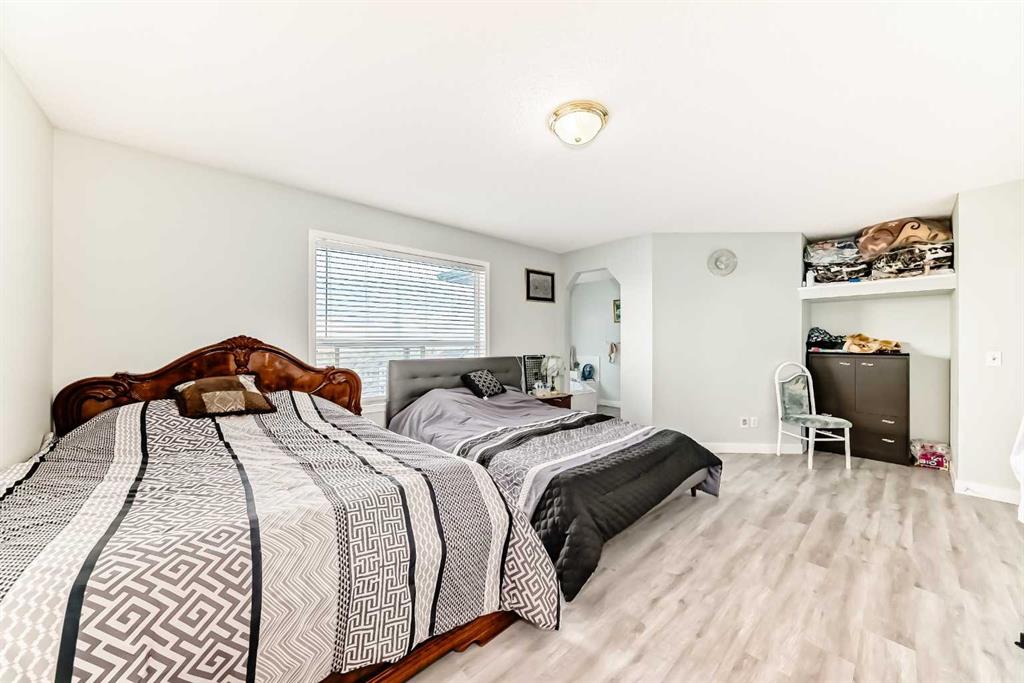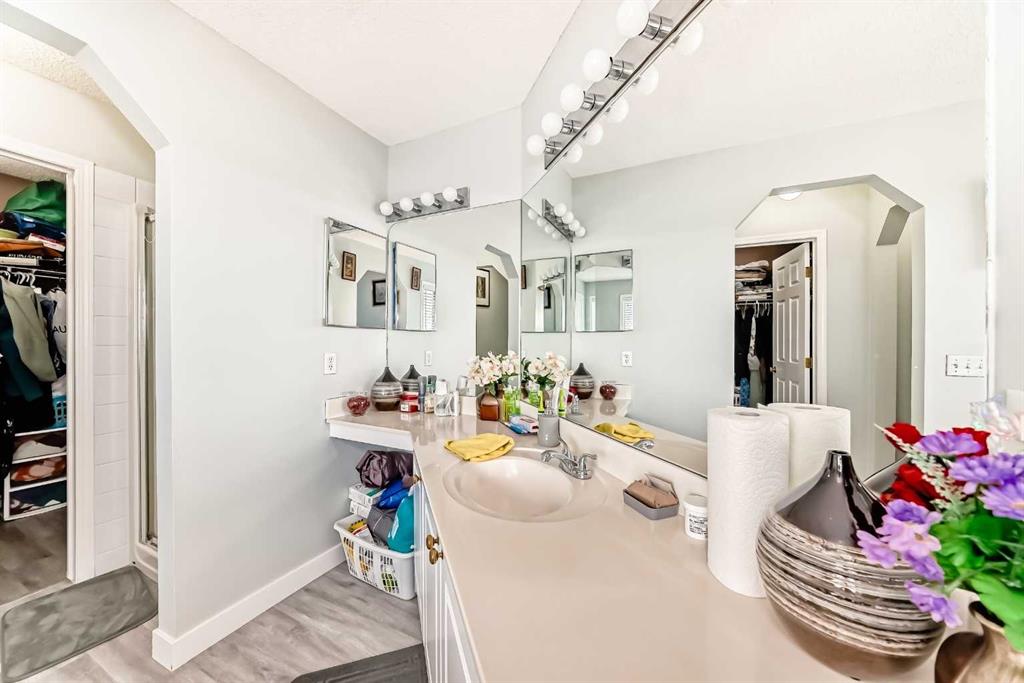Ernest Gardy / RE/MAX House of Real Estate
158 Panamount Drive NW, House for sale in Panorama Hills Calgary , Alberta , T3K 5L7
MLS® # A2221404
OPEN HOUSE SATURDAY MAY 24 Th. : 1:00 to 3:30 PM. FULLY DEVELOPED WALK-out BASEMENT, Nice VIEW . Beautiful Kitchen with WHITE Cabinets accented with Granite Counter tops ,STAINLESS STEEL APLIANCES ,Pantry, eating nook with access door to BIG Balcony with awesome view . Family room with corner Fireplace, beautiful hardwood floor. BIG dining room /Living room with beautiful hardwood flooring . Main floor Den/Office with hardwood flooring . Main floor laundry. Huge Master bedroom with double door access. Mast...
Essential Information
-
MLS® #
A2221404
-
Partial Bathrooms
1
-
Property Type
Detached
-
Full Bathrooms
3
-
Year Built
2000
-
Property Style
2 Storey
Community Information
-
Postal Code
T3K 5L7
Services & Amenities
-
Parking
Double Garage Attached
Interior
-
Floor Finish
CarpetHardwoodTileVinyl Plank
-
Interior Feature
Built-in FeaturesGranite CountersHigh CeilingsKitchen IslandOpen FloorplanPantrySeparate EntranceStorageWalk-In Closet(s)
-
Heating
Forced AirNatural Gas
Exterior
-
Lot/Exterior Features
BalconyPrivate EntrancePrivate YardStorage
-
Construction
StoneVinyl Siding
-
Roof
Asphalt Shingle
Additional Details
-
Zoning
R-G
$3734/month
Est. Monthly Payment



































