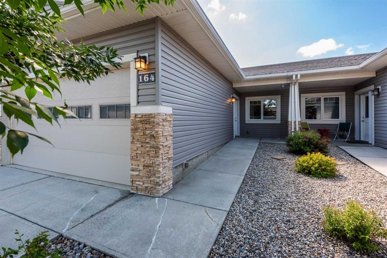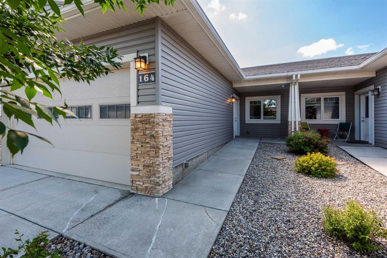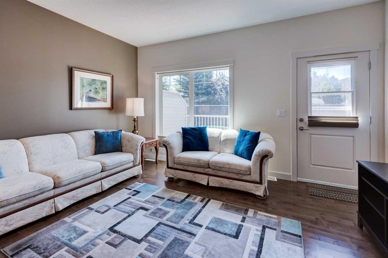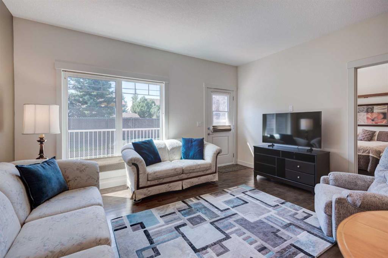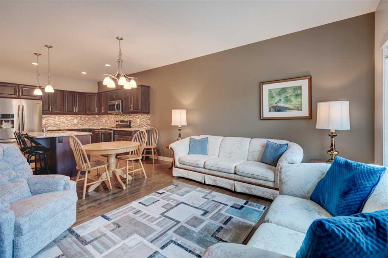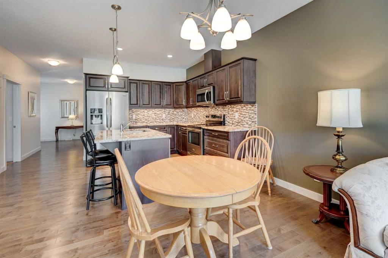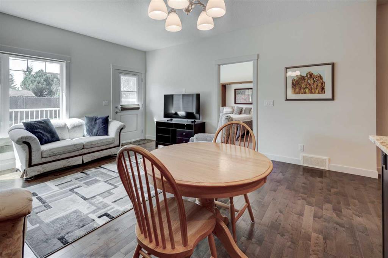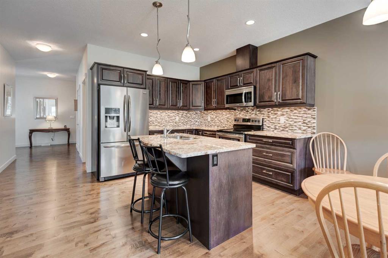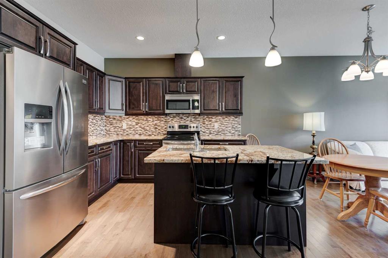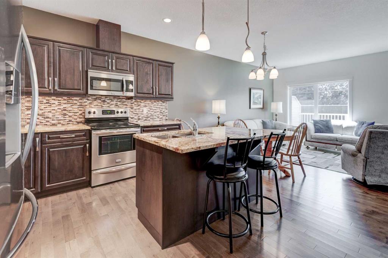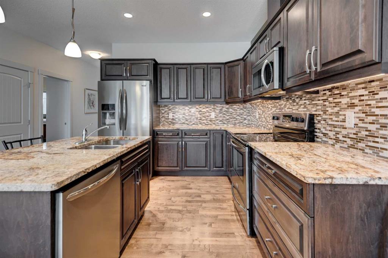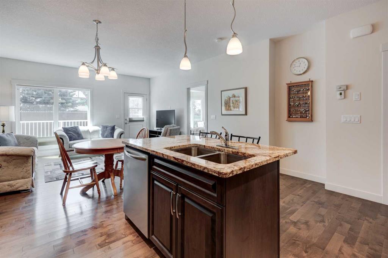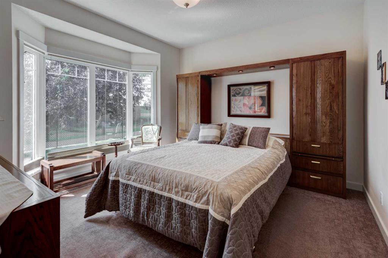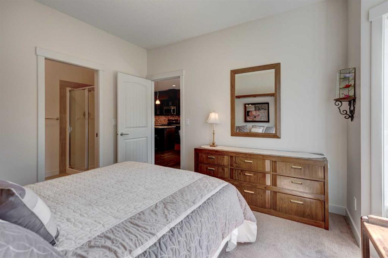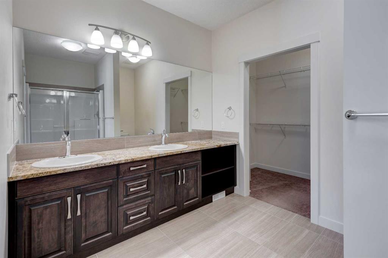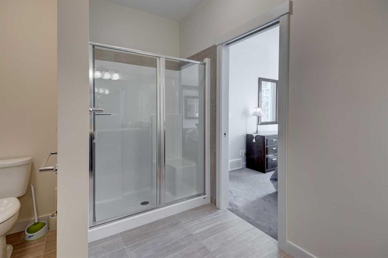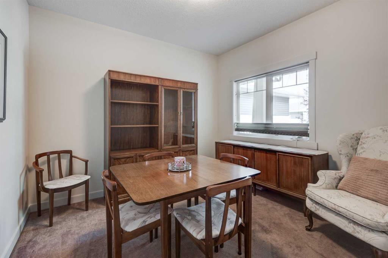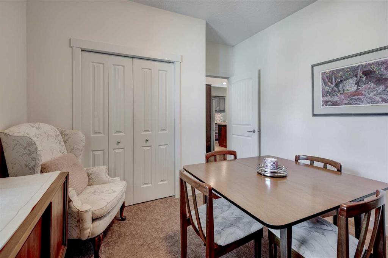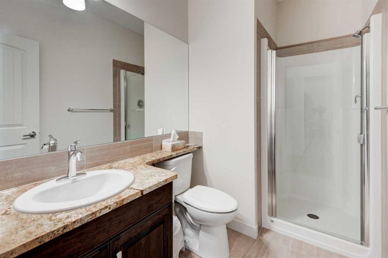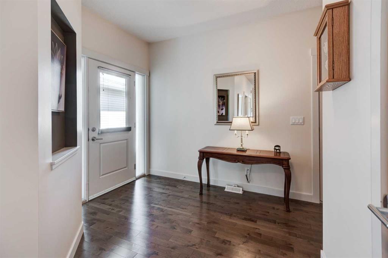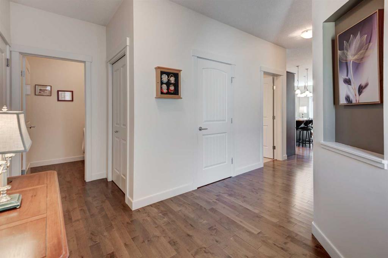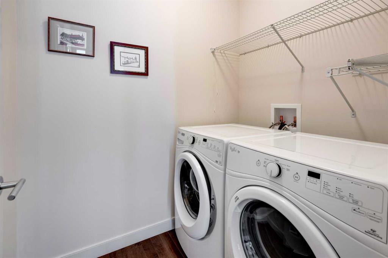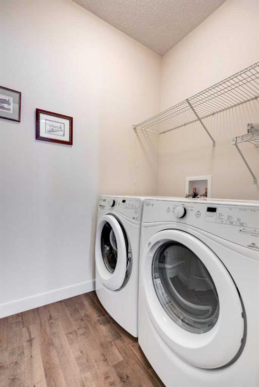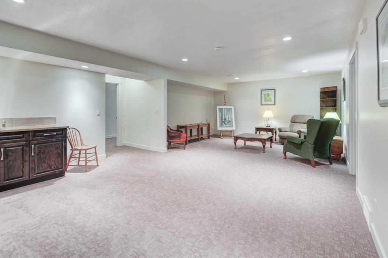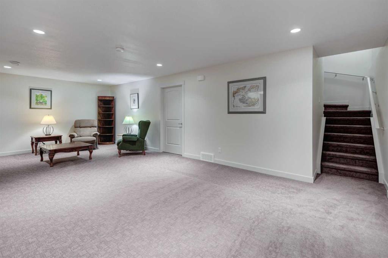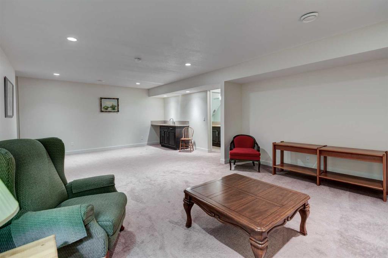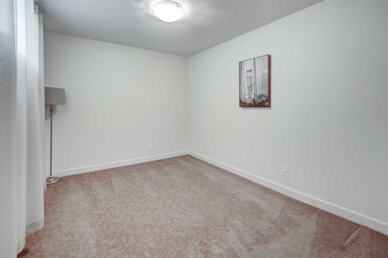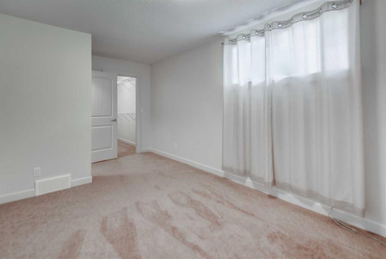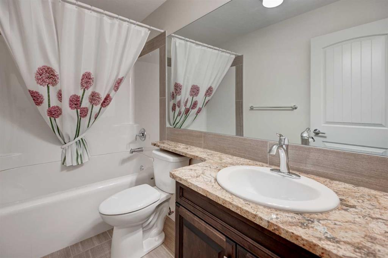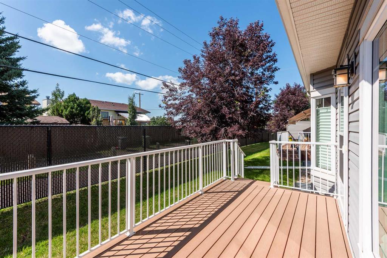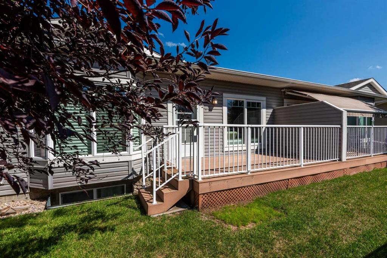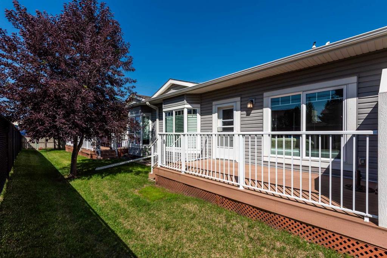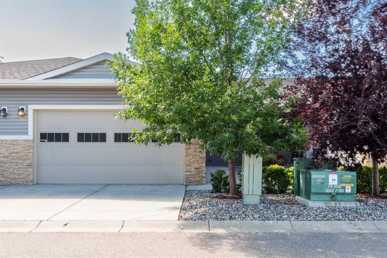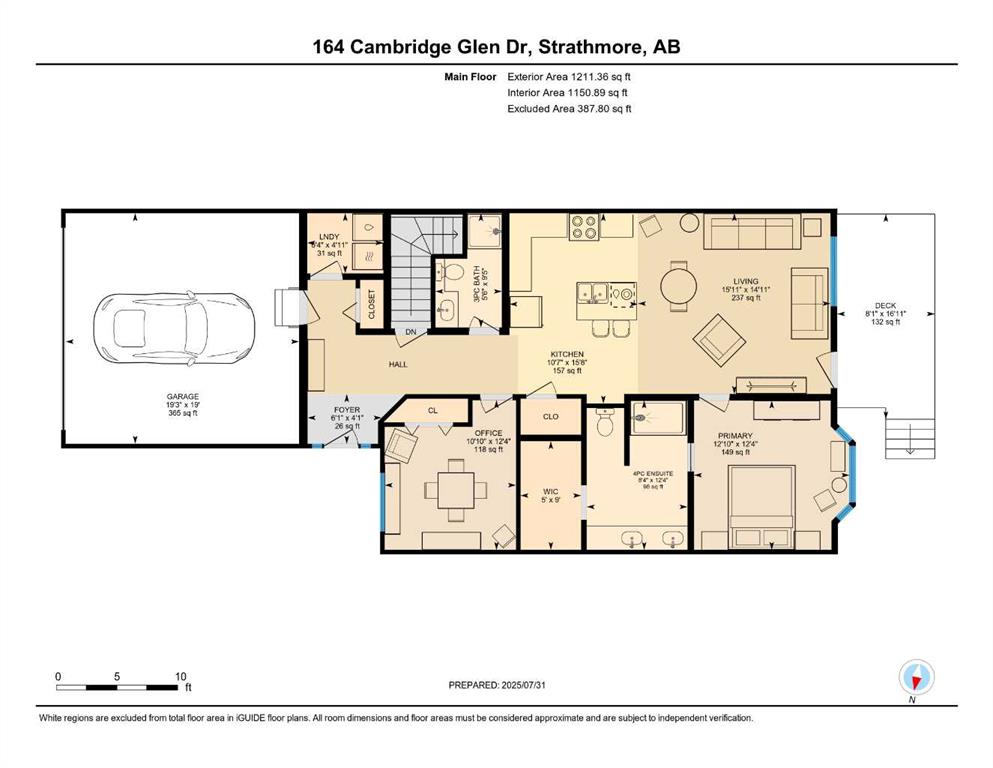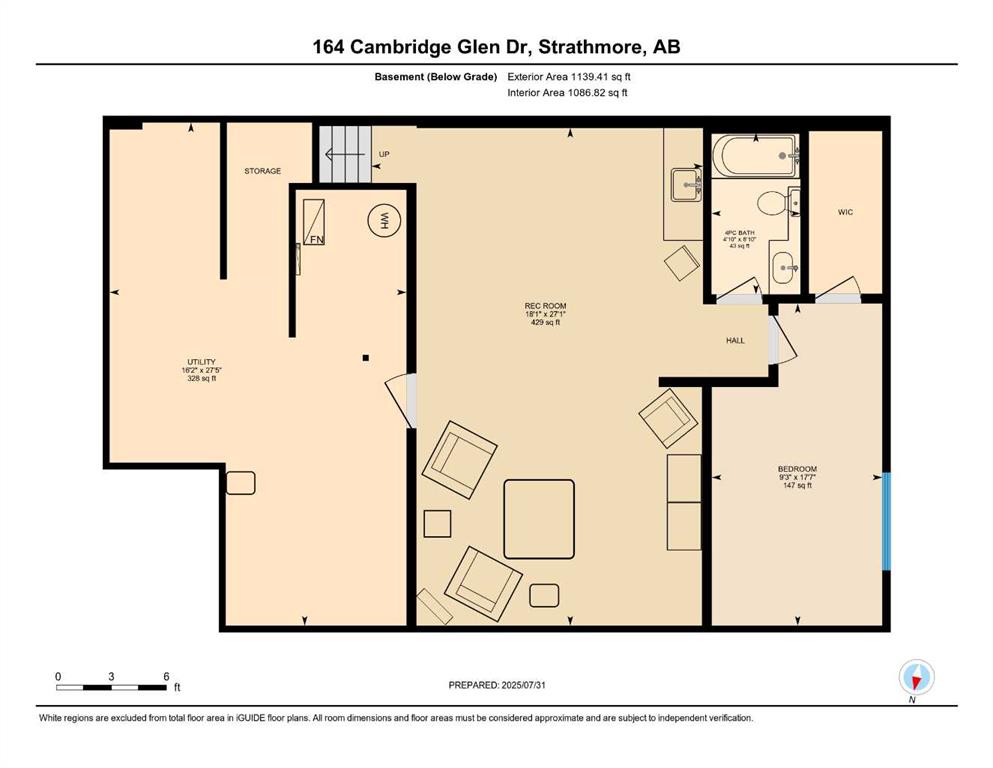Tamara Desjardins / CIR Realty
164 Cambridge Glen Drive , Townhouse for sale in Cambridge Glen Strathmore , Alberta , T1P 0E6
MLS® # A2244356
Beautifully maintained fully developed VILLA in Sagewood Adult Living (55+) community in Strathmore is now available for a quick possession. This former SHOWHOME is fully upgraded and features 9 ft ceilings, wide hallways, granite countertops, throughout the main level, hardwood floors, copious kitchen cabinetry with soft close cupboards and drawers, under cabinet lighting and stainless steel appliances. The floorplan is open concept with a West exposure from the living room. The primary suite presents ...
Essential Information
-
MLS® #
A2244356
-
Year Built
2014
-
Property Style
Bungalow-Villa
-
Full Bathrooms
3
-
Property Type
Row/Townhouse
Community Information
-
Postal Code
T1P 0E6
Services & Amenities
-
Parking
Double Garage AttachedFront DriveGarage Door OpenerGuest
Interior
-
Floor Finish
CarpetCeramic TileHardwood
-
Interior Feature
Closet OrganizersGranite CountersHigh CeilingsKitchen IslandNo Smoking HomeOpen FloorplanStorageVinyl WindowsWalk-In Closet(s)Wet Bar
-
Heating
Forced AirNatural Gas
Exterior
-
Lot/Exterior Features
BBQ gas linePrivate Entrance
-
Construction
Vinyl Siding
-
Roof
Asphalt
Additional Details
-
Zoning
P1
$2368/month
Est. Monthly Payment
