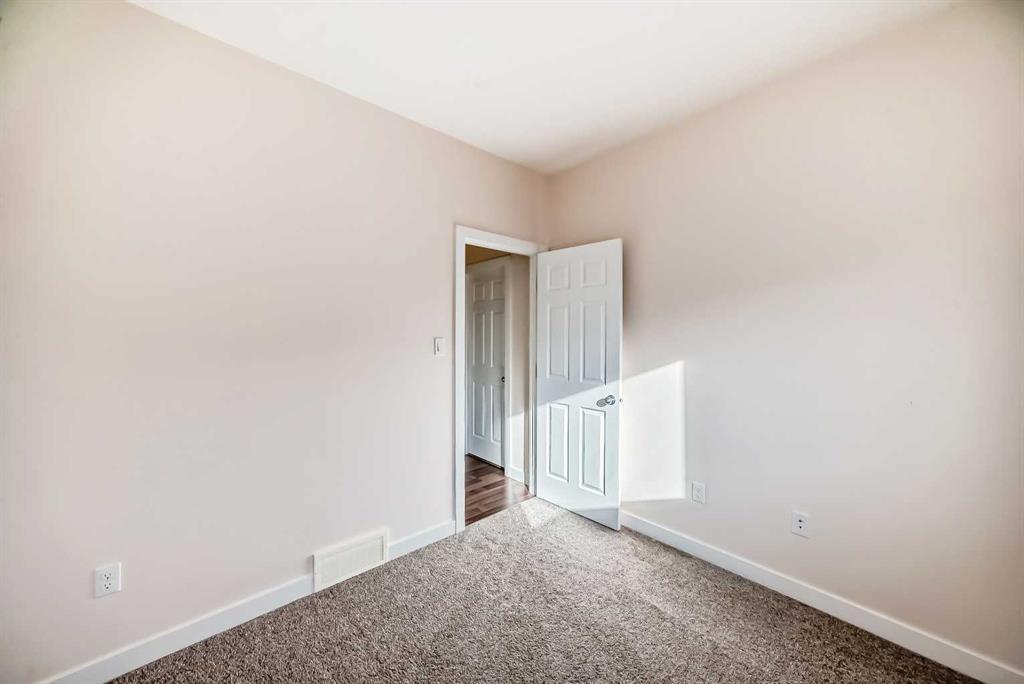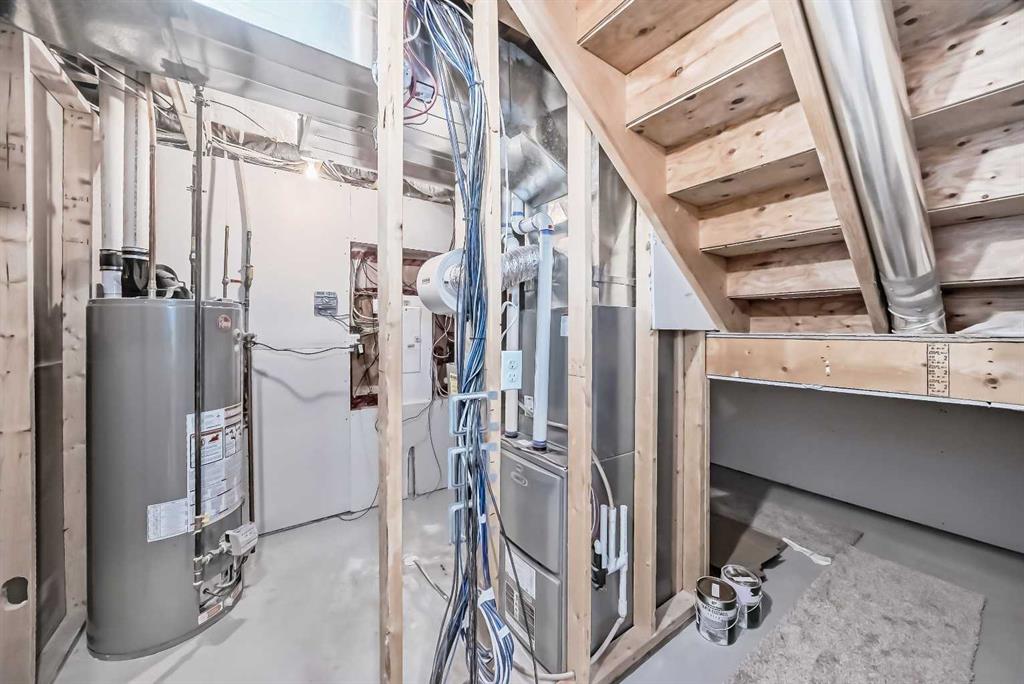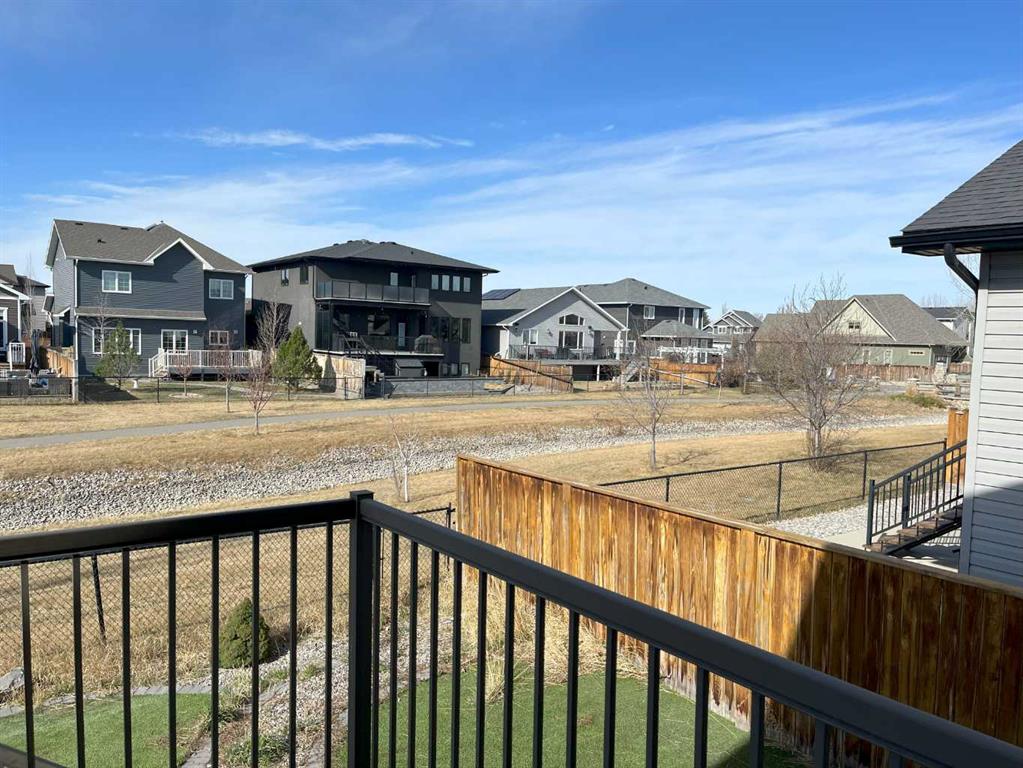JEFF VAN DE BENNET / Century 21 Foothills South Real Estate
18 Riverine Lane W, House for sale in Riverstone Lethbridge , Alberta , T1K 0P6
MLS® # A2188206
Discover unmatched Privacy and Value! Welcome to an incredible opportunity in the heart of Riverstone! This beautifully crafted bi-level by Greenwood Homes backs directly onto a scenic creek and expansive greenspace—providing unmatched privacy with no neighbors directly behind and a tranquil natural backdrop. Priced well below replacement cost, this home delivers outstanding value for discerning buyers. With over 3,330 sq. ft. of meticulously finished living space, this 5-bedroom, 3.5-bathroom home offers a...
Essential Information
-
MLS® #
A2188206
-
Partial Bathrooms
1
-
Property Type
Detached
-
Full Bathrooms
3
-
Year Built
2012
-
Property Style
Bi-Level
Community Information
-
Postal Code
T1K 0P6
Services & Amenities
-
Parking
Concrete DrivewayDouble Garage AttachedFront DriveGarage Door OpenerGarage Faces FrontInsulatedOversized
Interior
-
Floor Finish
CarpetCeramic TileLaminate
-
Interior Feature
BookcasesBuilt-in FeaturesCeiling Fan(s)Closet OrganizersDouble VanityGranite CountersHigh CeilingsJetted TubKitchen IslandOpen FloorplanPantryRecessed LightingSeparate EntranceStorageSump Pump(s)Tray Ceiling(s)Vaulted Ceiling(s)Vinyl WindowsWalk-In Closet(s)Wired for Sound
-
Heating
CentralForced AirNatural Gas
Exterior
-
Lot/Exterior Features
Fire Pit
-
Construction
MixedStuccoWood Frame
-
Roof
Asphalt Shingle
Additional Details
-
Zoning
R-L
$3074/month
Est. Monthly Payment










































