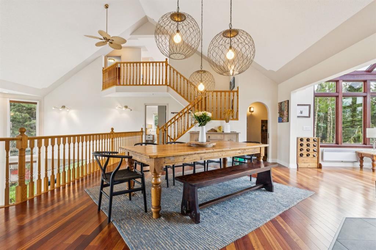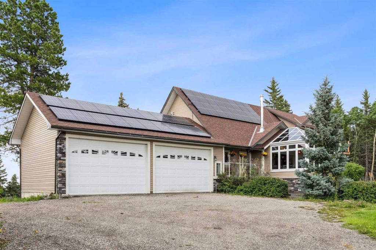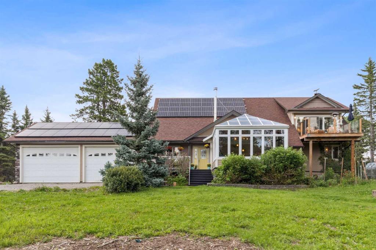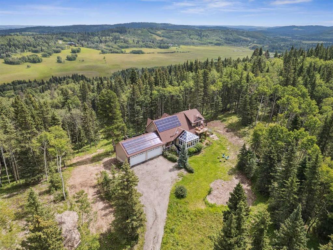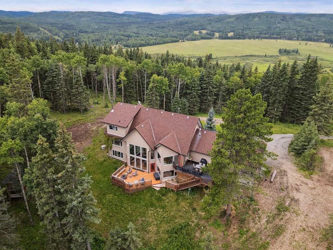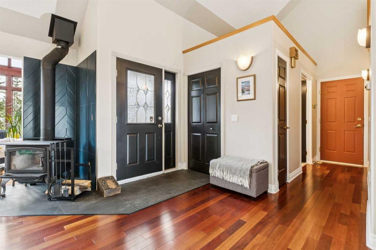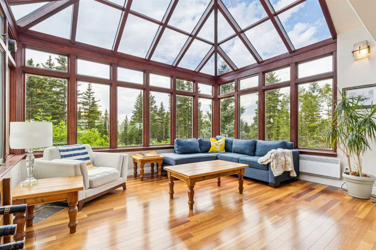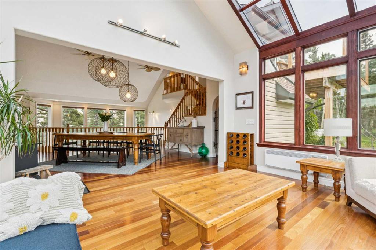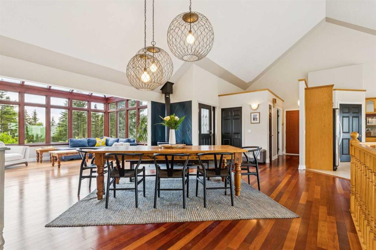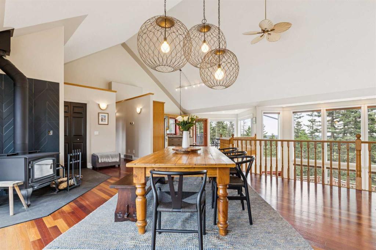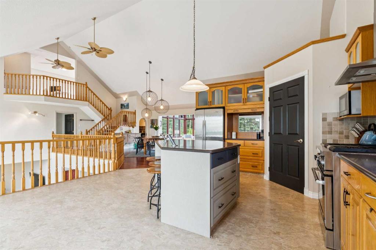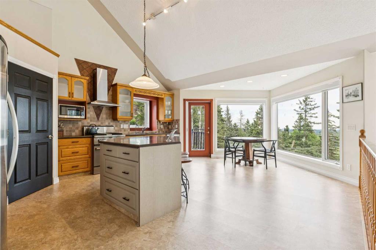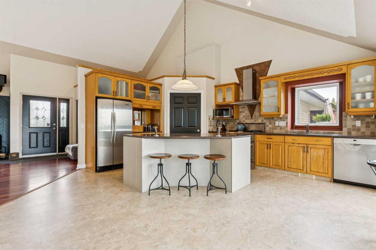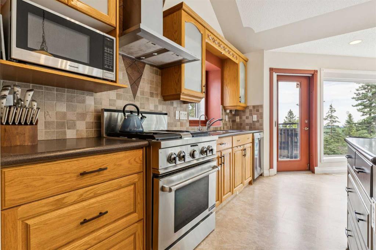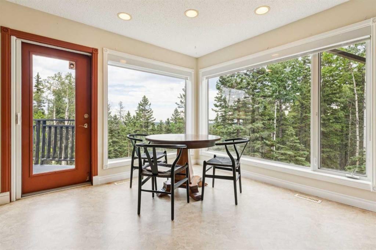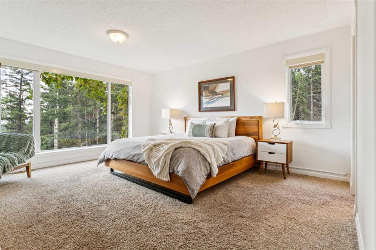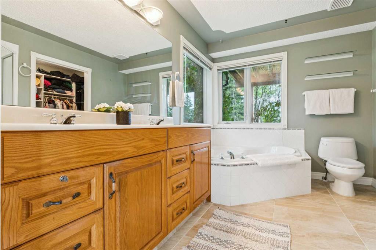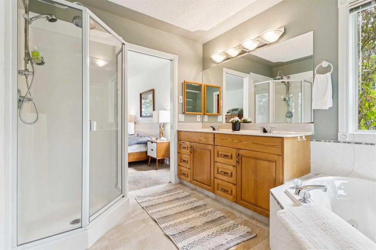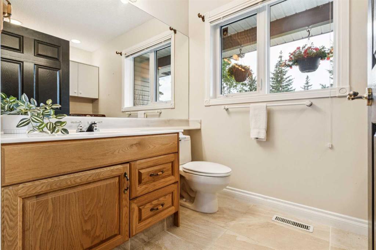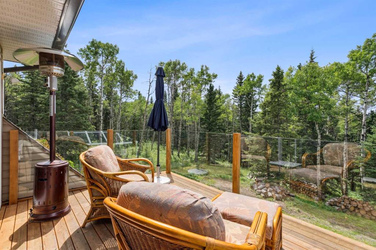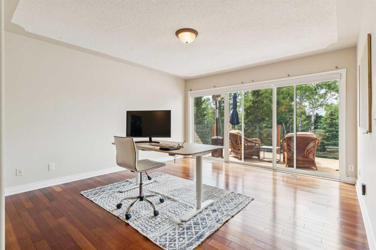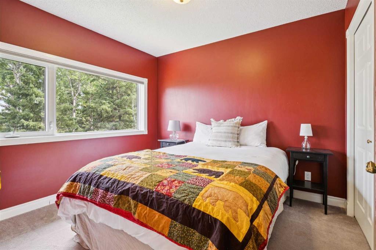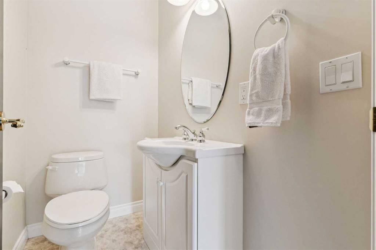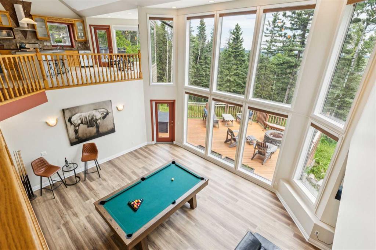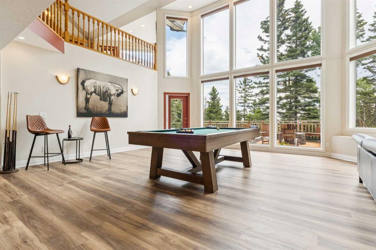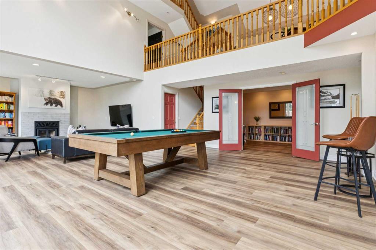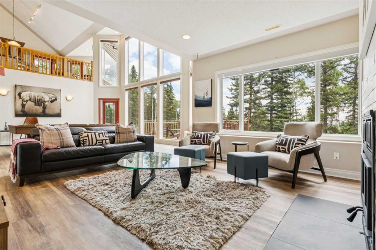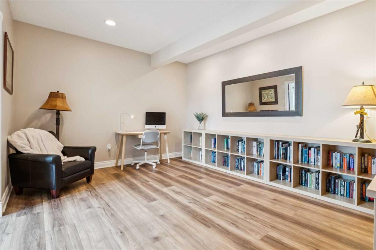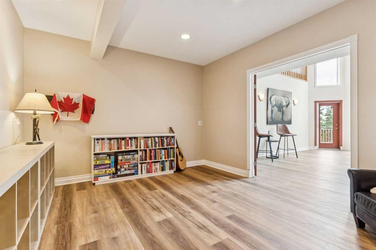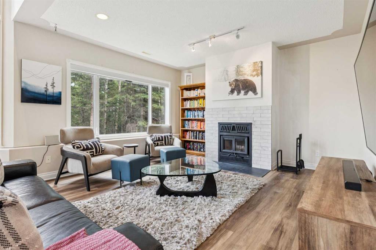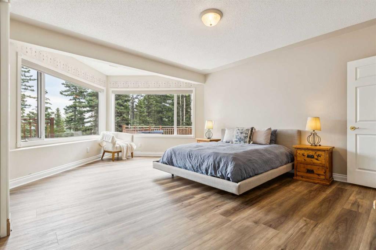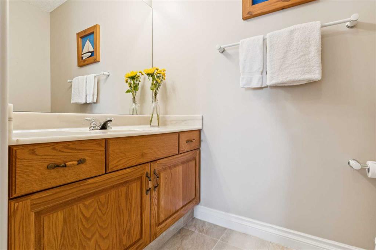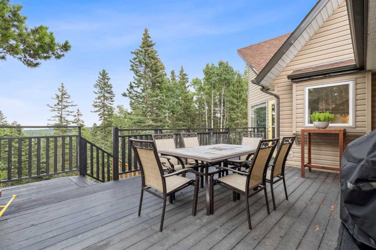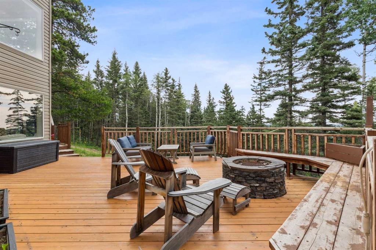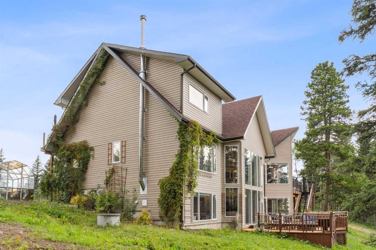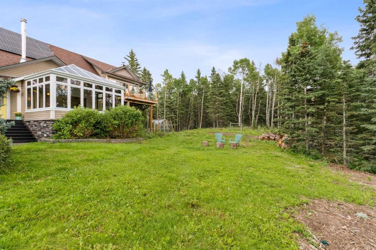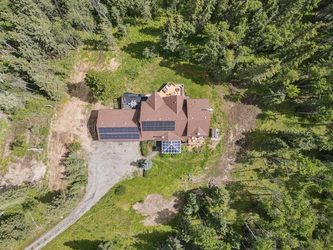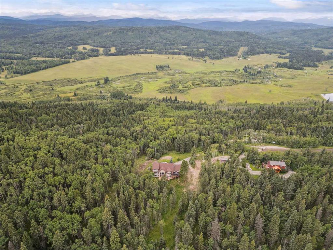Rhianna Edwards / MaxWell Canyon Creek
182186 320 Street W, House for sale in NONE Rural Foothills County , Alberta , T0L 1W4
MLS® # A2246307
* * * OPEN HOUSE WEEKEND, SAT, AUG. 16 AND SUN, AUG 17 1:00 - 4;30 PM * * * What is it they say about people who live in glass houses? They have incredible natural light and beautiful views. This architecturally daring home is in the enviable position of being the last lot on a secluded road, neighbours only with solitude and nature. However, it is also only 25 minutes from south Calgary! The home perches hillside and cascades down, taking unique advantage of the beautiful setting and offering views. Ente...
Essential Information
-
MLS® #
A2246307
-
Partial Bathrooms
2
-
Property Type
Detached
-
Full Bathrooms
2
-
Year Built
1996
-
Property Style
1 and Half StoreyAcreage with Residence
Community Information
-
Postal Code
T0L 1W4
Services & Amenities
-
Parking
Quad or More Attached
Interior
-
Floor Finish
CarpetHardwoodLaminateTileVinyl
-
Interior Feature
BookcasesCeiling Fan(s)Closet OrganizersDouble VanityDry BarGranite CountersHigh CeilingsJetted TubKitchen IslandOpen FloorplanPantrySee Remarks
-
Heating
Fireplace(s)Forced Air
Exterior
-
Lot/Exterior Features
Fire PitLighting
-
Construction
Wood Frame
-
Roof
Asphalt Shingle
Additional Details
-
Zoning
CR
-
Sewer
Septic FieldSeptic Tank
-
Nearest Town
Priddis
$6371/month
Est. Monthly Payment

