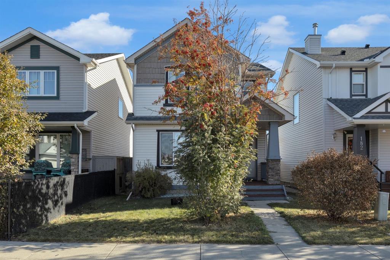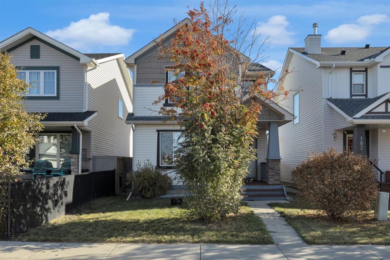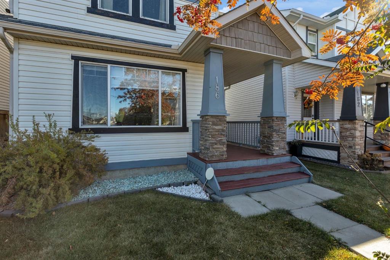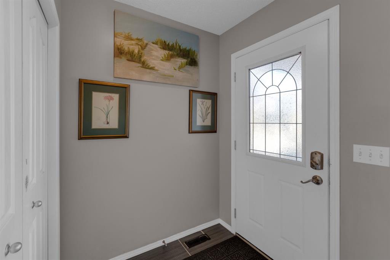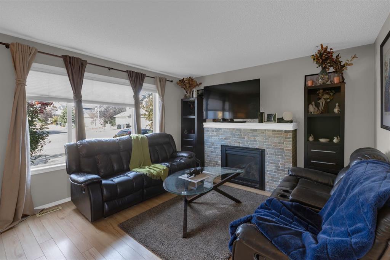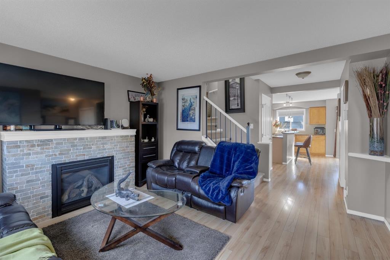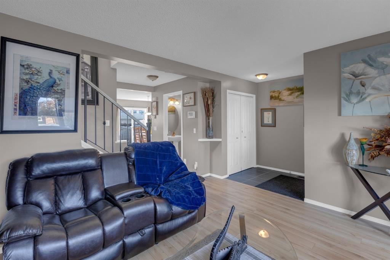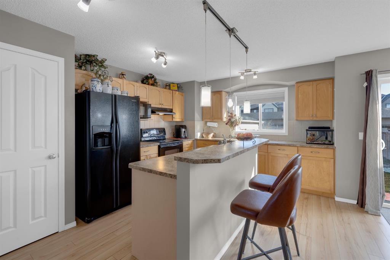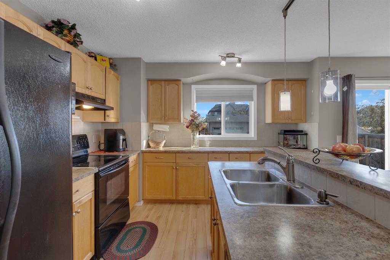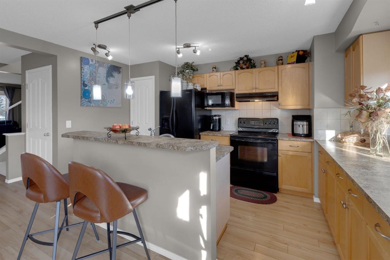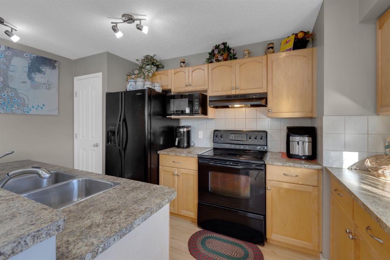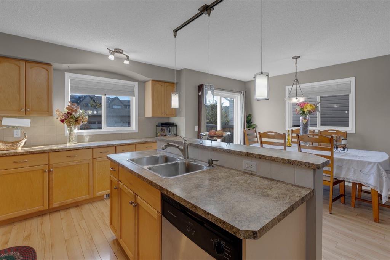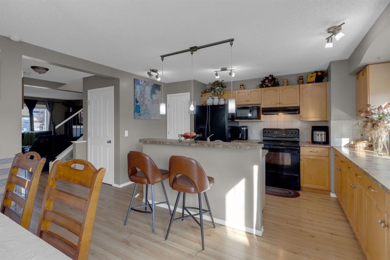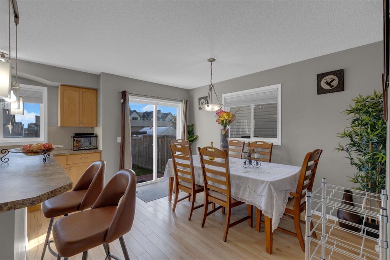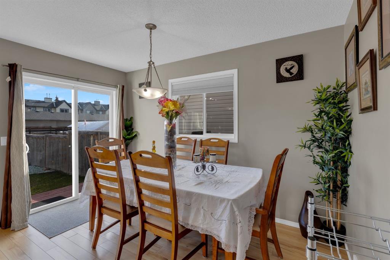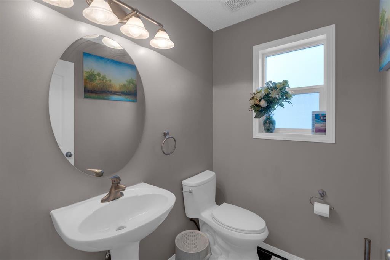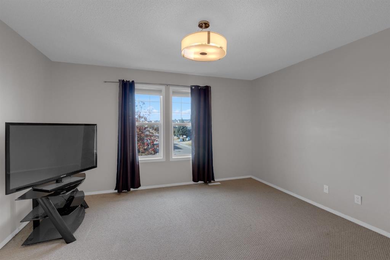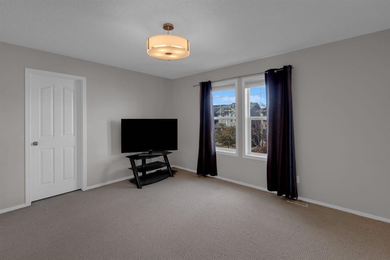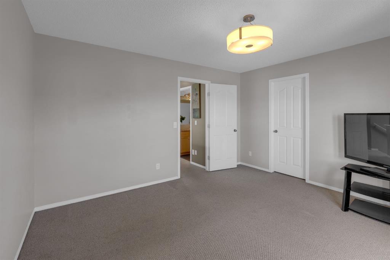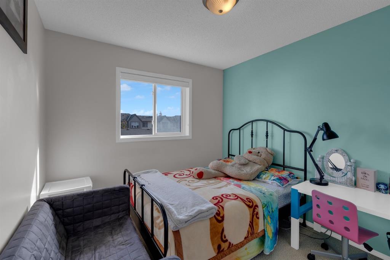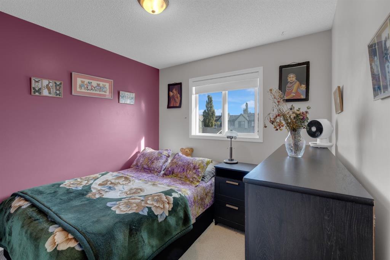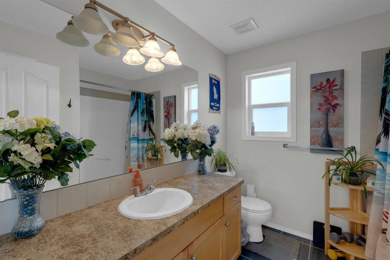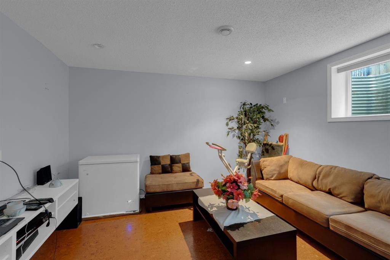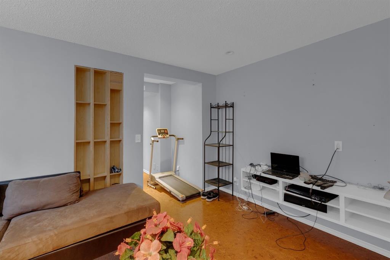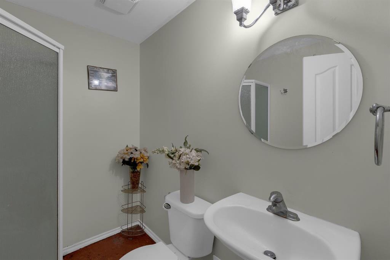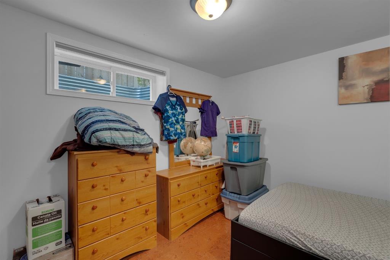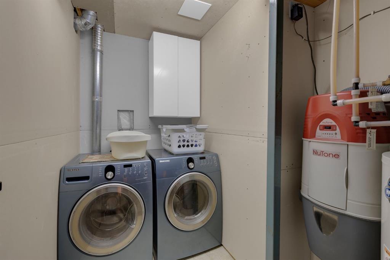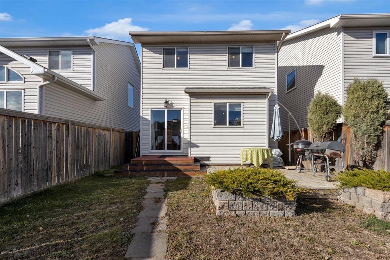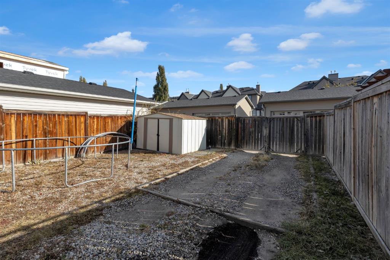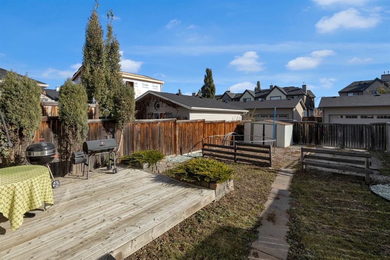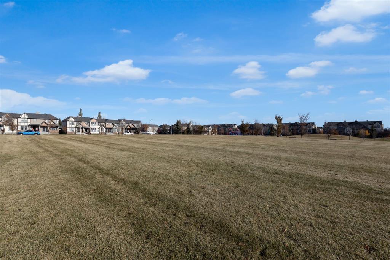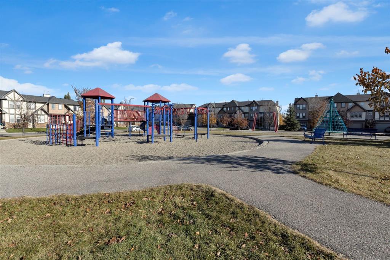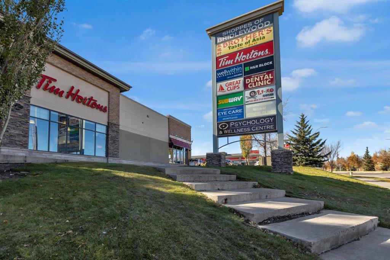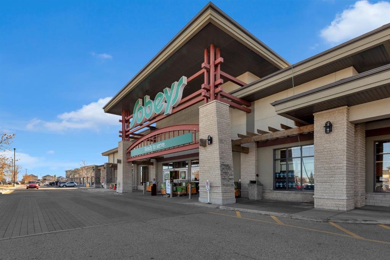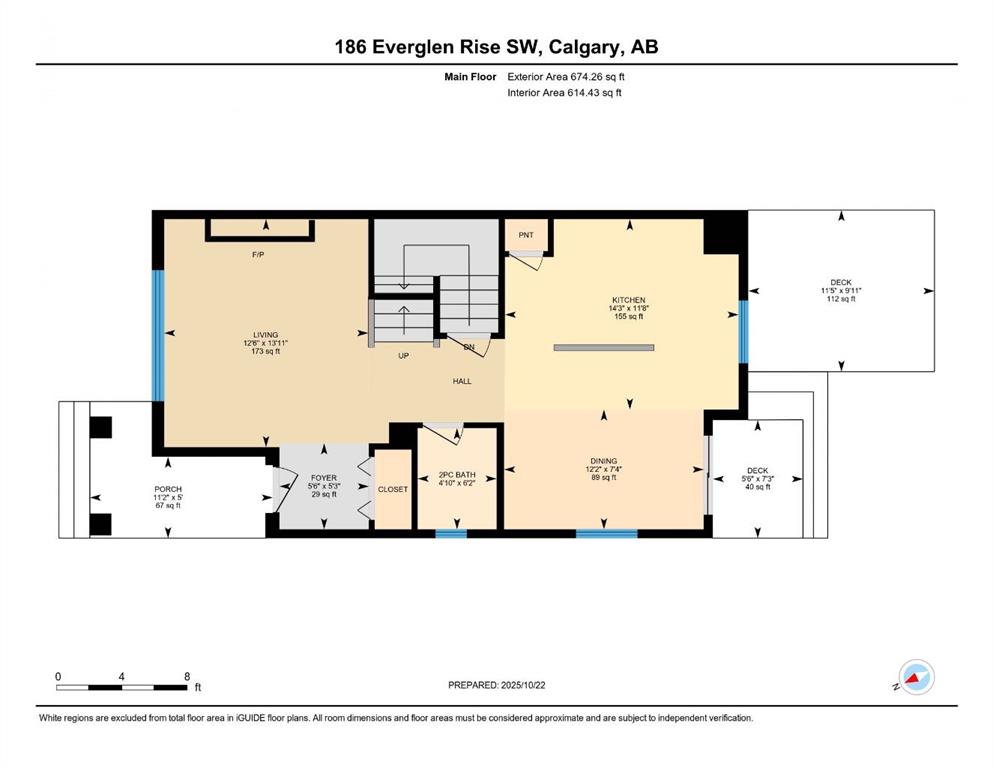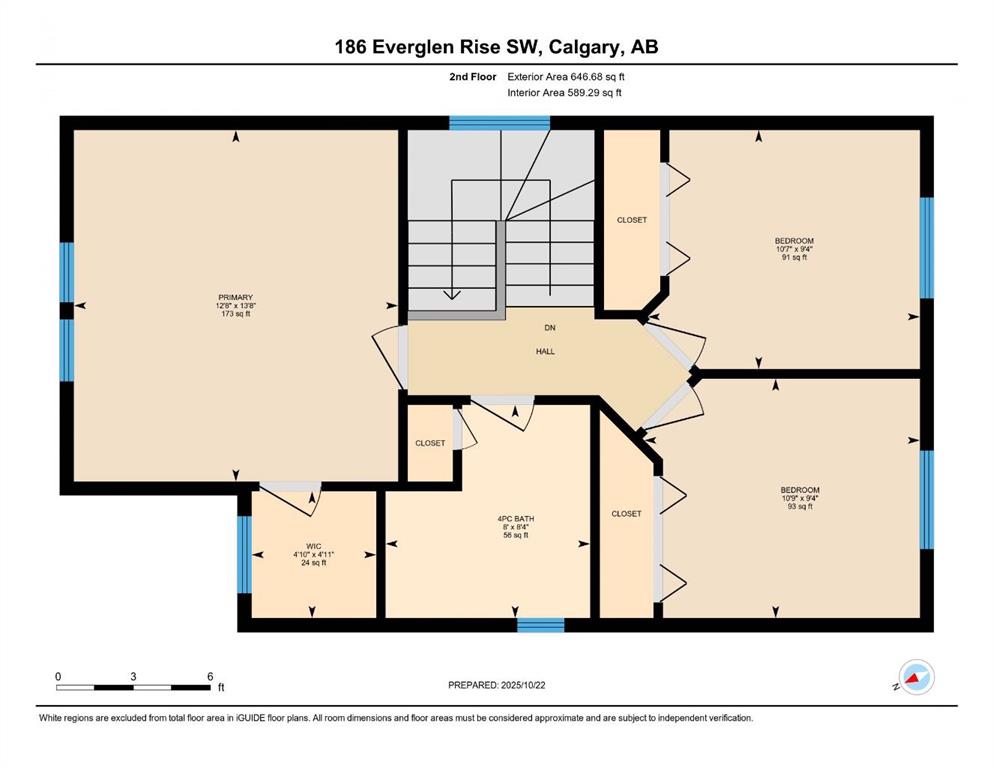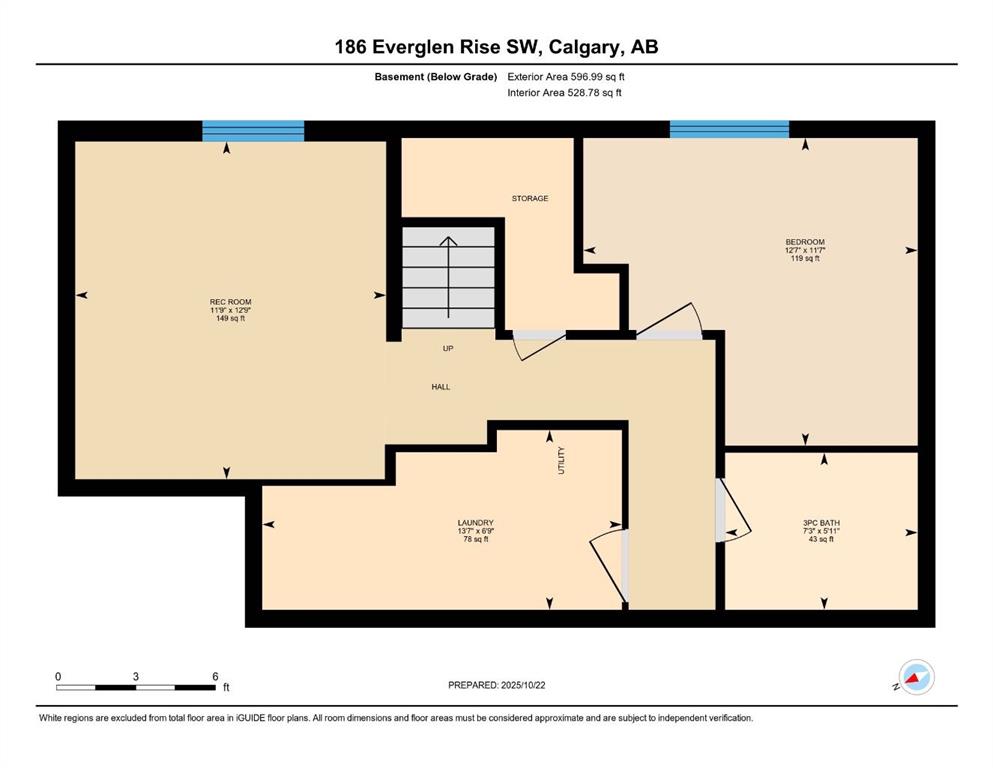Jacqui Williamson / Century 21 Bamber Realty LTD.
186 Everglen Rise SW, House for sale in Evergreen Calgary , Alberta , T2Y 4Z2
MLS® # A2265696
This well-maintained family home is located in one Calgary's most desirable communities, offering convenient access to parks, playgrounds, schools, shops, and Stoney Trail. This two-storey home has 4 bedroom, 2.5 bathroom home is fully developed with over 1800 square feet of living space on 3 levels. MAIN floor: LIVING ROOM features a gorgeous gas brick fireplace framed by built-in shelving, laminate wood flooring, built-in shelves, and large front window that fills the space with natural light. The KI...
Essential Information
-
MLS® #
A2265696
-
Partial Bathrooms
1
-
Property Type
Detached
-
Full Bathrooms
2
-
Year Built
2004
-
Property Style
2 Storey
Community Information
-
Postal Code
T2Y 4Z2
Services & Amenities
-
Parking
Alley AccessOff StreetOn StreetParking Pad
Interior
-
Floor Finish
CarpetLaminateTile
-
Interior Feature
Breakfast BarBuilt-in FeaturesCloset OrganizersKitchen IslandNo Animal HomeNo Smoking HomeOpen FloorplanVinyl WindowsWalk-In Closet(s)
-
Heating
Fireplace(s)Forced AirNatural Gas
Exterior
-
Lot/Exterior Features
BBQ gas line
-
Construction
StoneVinyl SidingWood Frame
-
Roof
Asphalt Shingle
Additional Details
-
Zoning
R-G
$2363/month
Est. Monthly Payment
