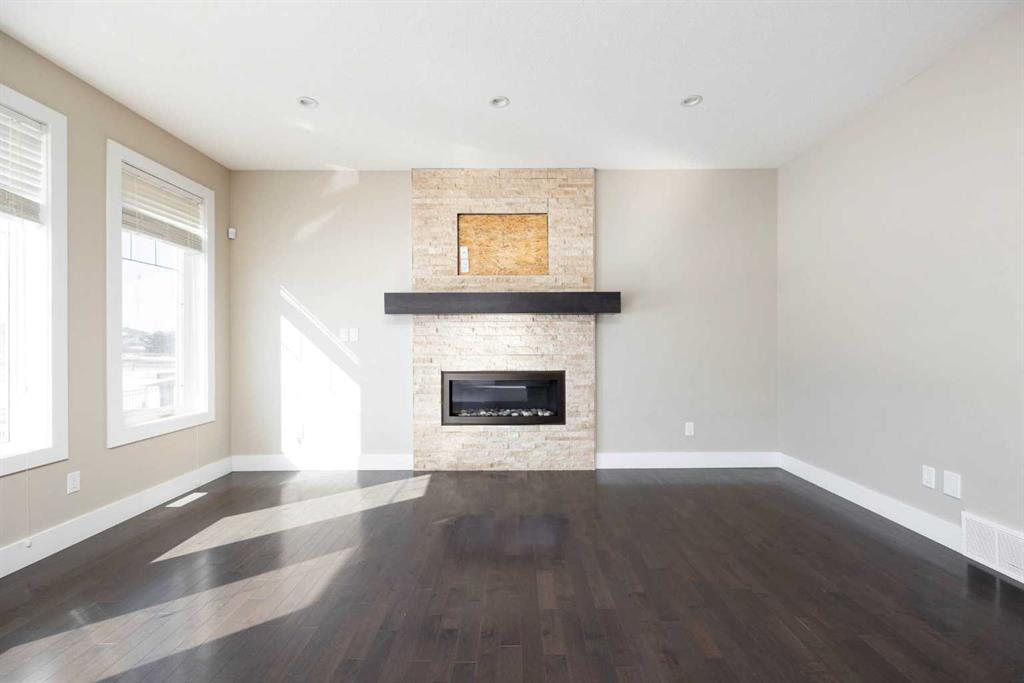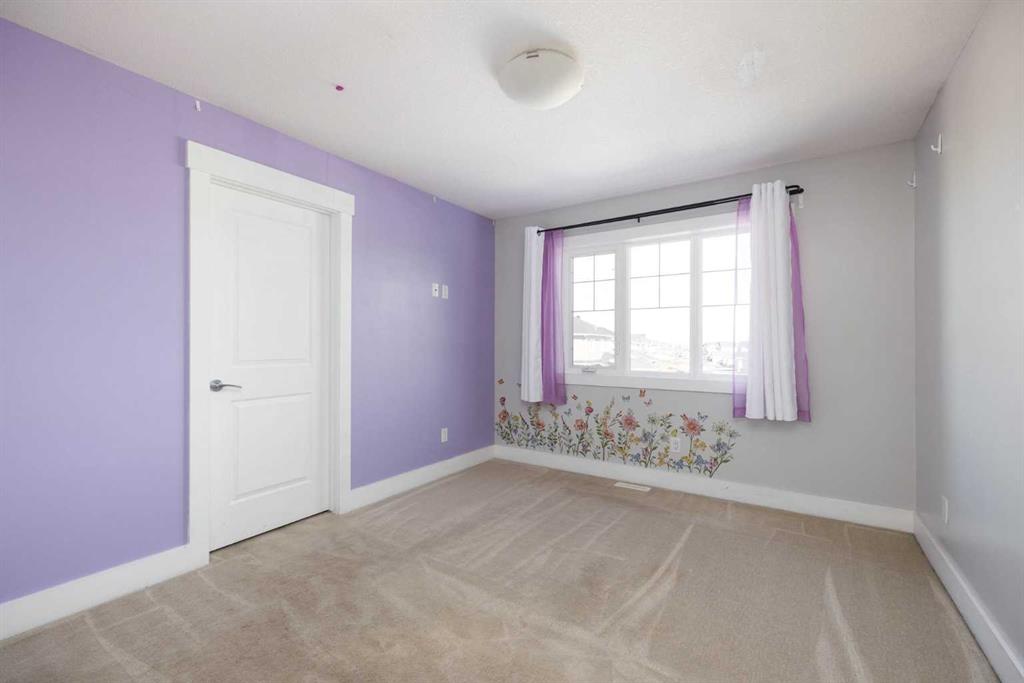MELANIE GALEA / RE/MAX Connect
189 Blackburn Drive , House for sale in Parsons North Fort McMurray , Alberta , T9K 0Z8
MLS® # A2207687
Looking for a home that helps pay the bills? This is it. This 2-storey home in Parsons North checks all the boxes—and then some. With 5 bedrooms, 3.5 bathrooms, SEPARATE ENTRANCE & a 2-bedroom legal suite, and a great layout for family living, it’s made for smart buyers who want comfort and income. Let’s talk space. This home gives you 1,961 square feet to stretch out and enjoy. The lot is 4,128 square feet, giving you room to play, relax, or let the kids run around. The double attached garage means no mor...
Essential Information
-
MLS® #
A2207687
-
Partial Bathrooms
1
-
Property Type
Detached
-
Full Bathrooms
3
-
Year Built
2013
-
Property Style
2 Storey
Community Information
-
Postal Code
T9K 0Z8
Services & Amenities
-
Parking
Double Garage Attached
Interior
-
Floor Finish
CarpetHardwoodLaminateTile
-
Interior Feature
Closet OrganizersDouble VanityFrench DoorJetted TubKitchen IslandOpen FloorplanPantryQuartz CountersSump Pump(s)Vinyl WindowsWalk-In Closet(s)
-
Heating
Forced Air
Exterior
-
Lot/Exterior Features
Private Yard
-
Construction
Vinyl SidingWood Frame
-
Roof
Asphalt Shingle
Additional Details
-
Zoning
ND
$3211/month
Est. Monthly Payment

















































