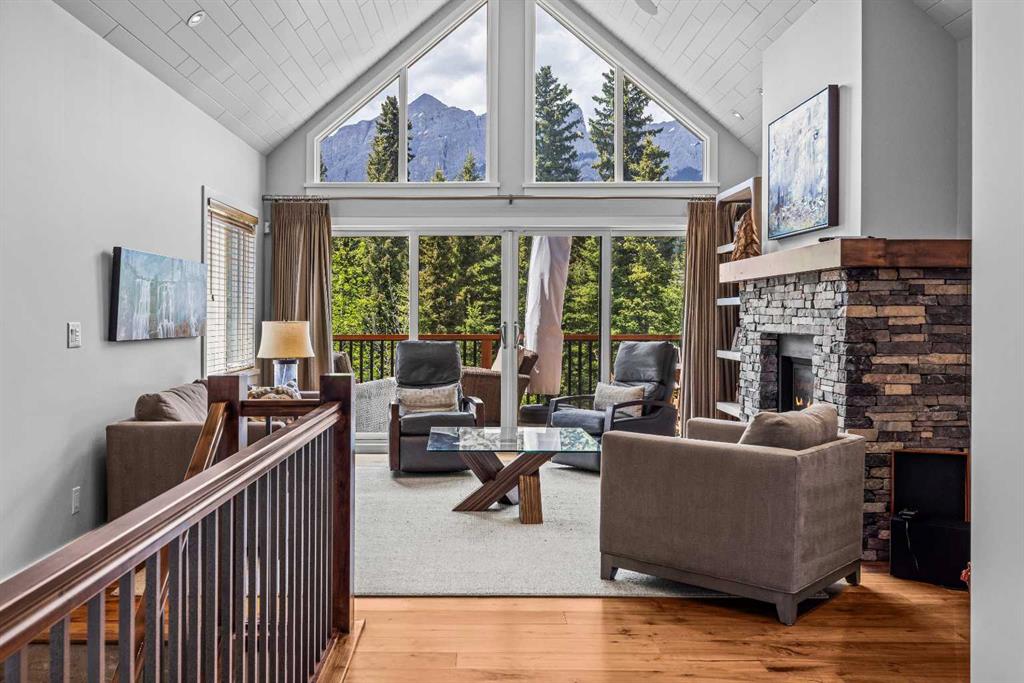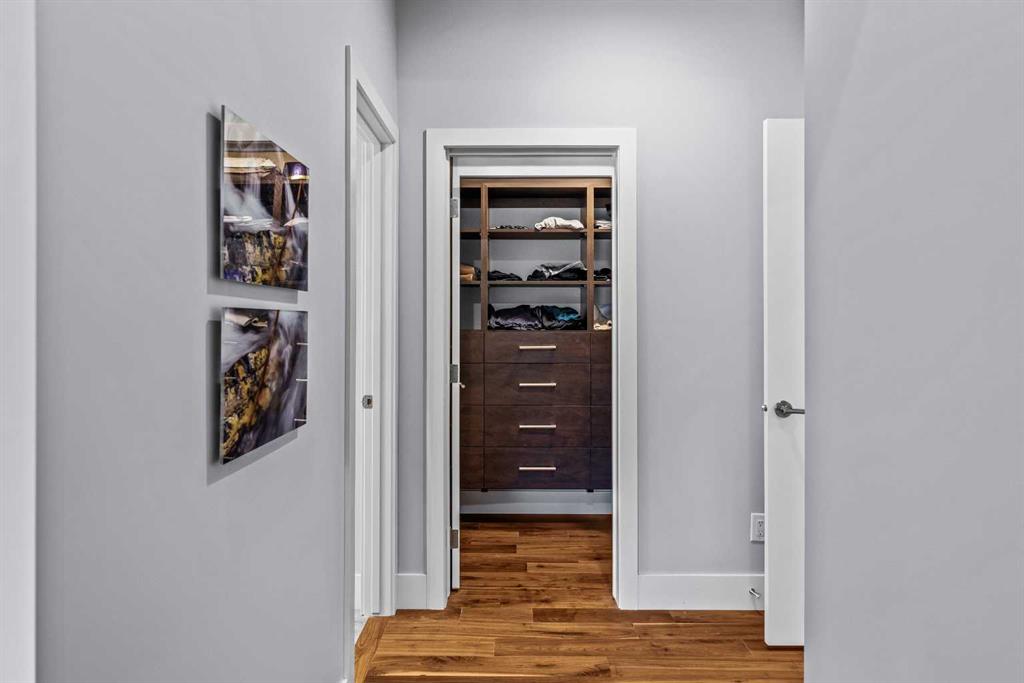CLARE MCARDLE / CENTURY 21 NORDIC REALTY
19 Creekside Mews , Townhouse for sale in Spring Creek Canmore , Alberta , T1W2G2
MLS® # A2226754
Situated within the coveted Spring Creek neighborhood steps away from Spring Creek, with an unobstructed view of Ha Ling and the Rundle Range, this stunning end-unit townhome boasts over 2,100 square feet of sophisticated and elegant living space. This meticulously designed 3-bed, 4-bath residence is a rare offering, blending timeless elegance with contemporary mountain living. The chef-inspired kitchen is a true centerpiece, featuring premium finishes, stainless steel appliances, ample cabinetry, and an ab...
Essential Information
-
MLS® #
A2226754
-
Partial Bathrooms
1
-
Property Type
Row/Townhouse
-
Full Bathrooms
3
-
Year Built
2016
-
Property Style
2 StoreyAttached-Side by Side
Community Information
-
Postal Code
T1W2G2
Services & Amenities
-
Parking
Double Garage AttachedDrivewayGarage Door OpenerGarage Faces Front
Interior
-
Floor Finish
CarpetHardwoodTile
-
Interior Feature
Breakfast BarBuilt-in FeaturesCeiling Fan(s)ChandelierCloset OrganizersHigh CeilingsQuartz CountersRecessed LightingSoaking TubWalk-In Closet(s)
-
Heating
In FloorFireplace(s)Geothermal
Exterior
-
Lot/Exterior Features
BalconyBBQ gas linePrivate Yard
-
Construction
ConcreteStoneWood Frame
-
Roof
Asphalt Shingle
Additional Details
-
Zoning
DC-SCMV-C
$10925/month
Est. Monthly Payment














































