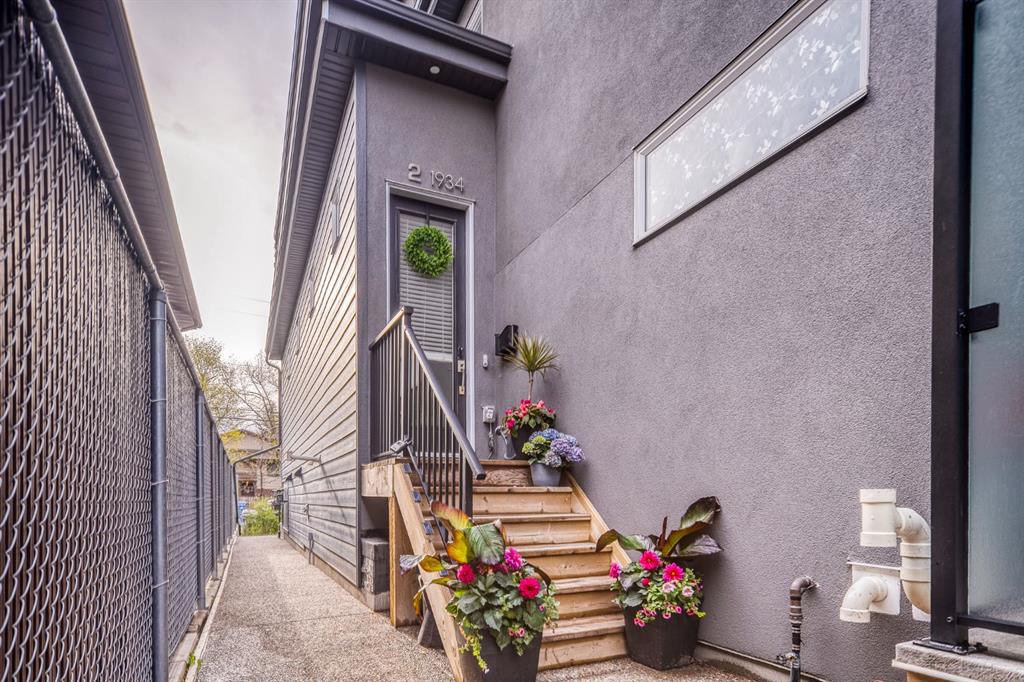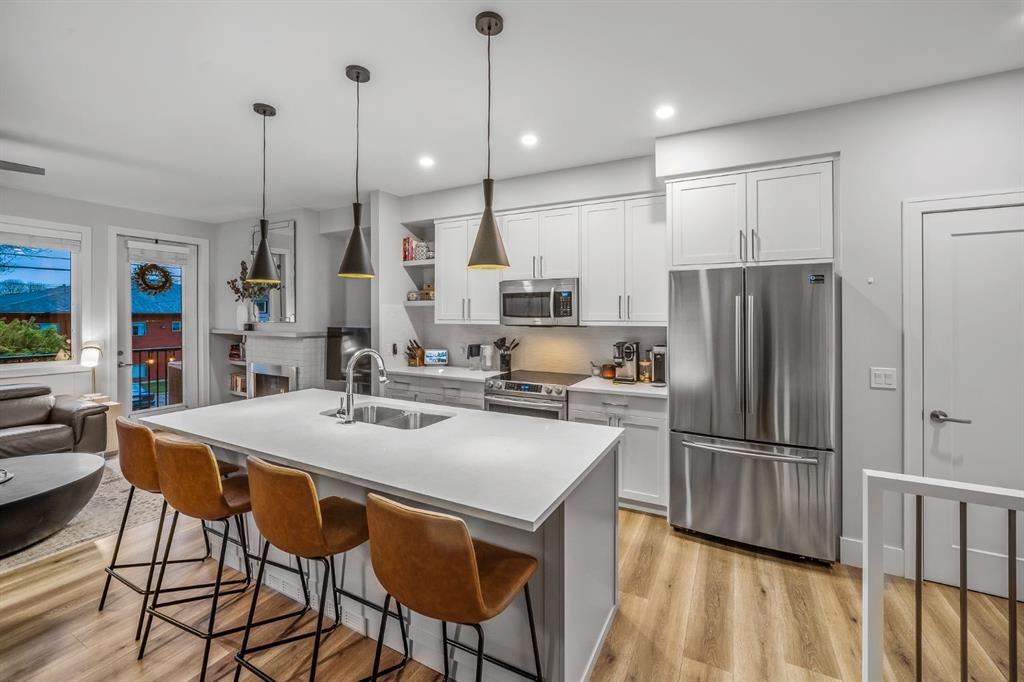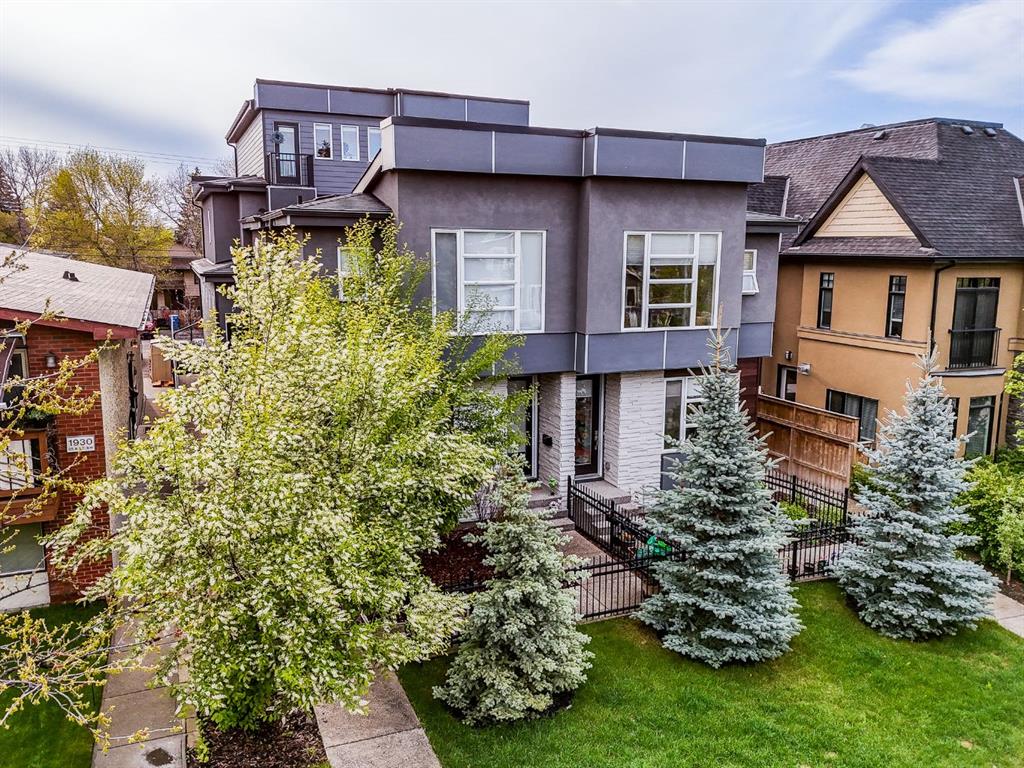Tanner Braaten / Century 21 Bamber Realty LTD.
2, 1934 25A Street SW, Townhouse for sale in Richmond Calgary , Alberta , T3E 1Y5
MLS® # A2222578
Experience stylish inner-city living in the heart of Killarney/Richmond with this exceptional luxury townhome, offering over 2,035 square feet of thoughtfully designed space across three fully finished levels. With 3 bedrooms, 3.5 bathrooms, and a rare combination of an attached single garage plus a parking pad, this home is a true standout in one of Calgary’s most desirable neighbourhoods. The open-concept main floor is designed for modern living and entertaining, featuring a spacious living room, dedicat...
Essential Information
-
MLS® #
A2222578
-
Partial Bathrooms
1
-
Property Type
Row/Townhouse
-
Full Bathrooms
3
-
Year Built
2019
-
Property Style
3 (or more) Storey
Community Information
-
Postal Code
T3E 1Y5
Services & Amenities
-
Parking
Single Garage Attached
Interior
-
Floor Finish
CarpetLaminateTile
-
Interior Feature
Built-in FeaturesCloset OrganizersDouble VanityHigh CeilingsKitchen IslandOpen FloorplanPantryQuartz CountersRecessed LightingSoaking TubWalk-In Closet(s)
-
Heating
Forced AirNatural Gas
Exterior
-
Lot/Exterior Features
BalconyPrivate Entrance
-
Construction
Composite SidingStoneStuccoWood Frame
-
Roof
Asphalt Shingle
Additional Details
-
Zoning
M-C1
$3188/month
Est. Monthly Payment

















































