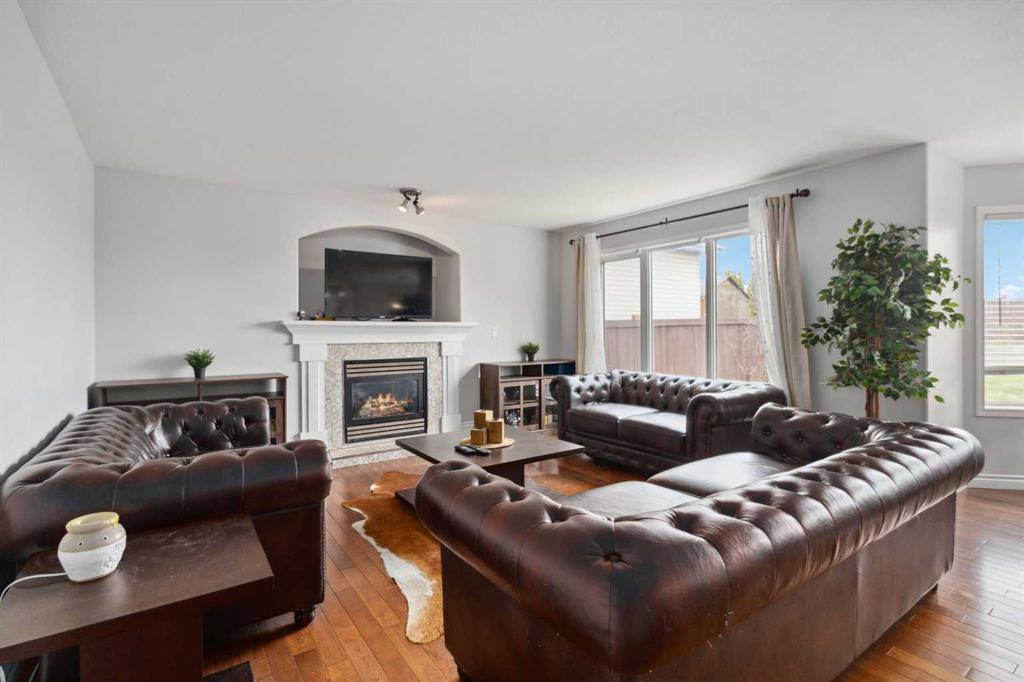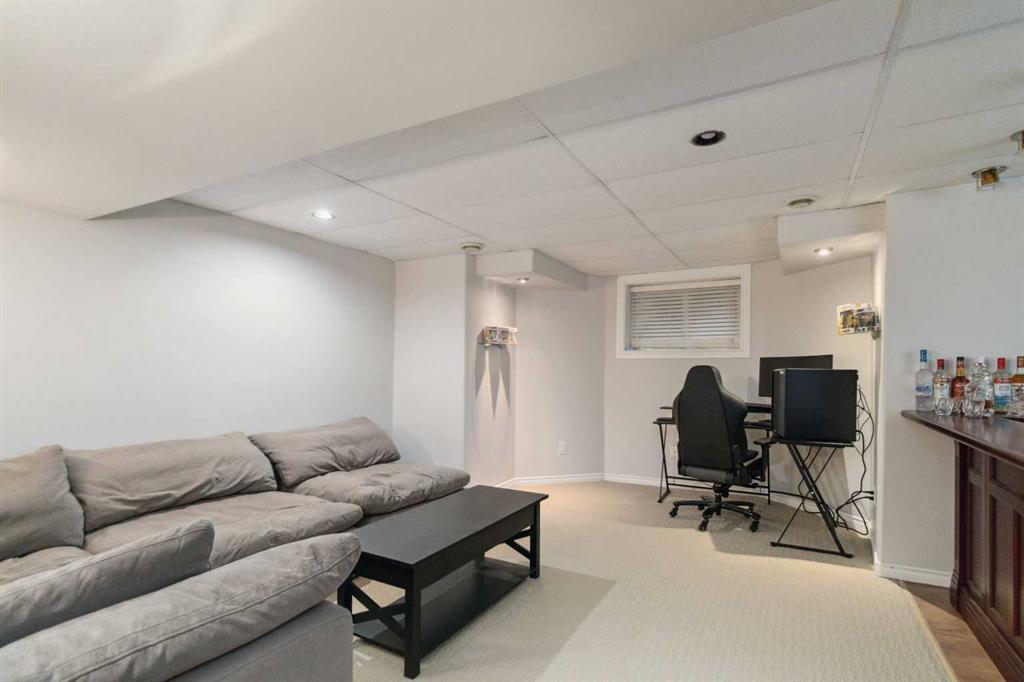LISA HARTIGAN / COLDWELL BANKER UNITED
206 Laffont Way , House for sale in Timberlea Fort McMurray , Alberta , T9K 2R3
MLS® # A2223832
LOVELY AND LUXURIOUS LAKEWOOD HOME THAT IS RENOVATED AND OFFERS OVER 2500 SQ FT OF LIVING SPACE, BRAND NEW SHINGLES, LARGE YARD, QUARTZ COUNTERTOPS AND MORE! This is a fantastic family home situated in the prime and desirable location of Lakewood Estates, which is in the heart of Timberlea within walking distance to schools, parks, shopping, and Birchwood trail system. To begin, on the exterior of the home, you have a large driveway with room for RV parking, an oversized double attached heated garage, all s...
Essential Information
-
MLS® #
A2223832
-
Partial Bathrooms
1
-
Property Type
Detached
-
Full Bathrooms
3
-
Year Built
2004
-
Property Style
2 Storey
Community Information
-
Postal Code
T9K 2R3
Services & Amenities
-
Parking
Double Garage AttachedDriveway
Interior
-
Floor Finish
CarpetHardwoodTile
-
Interior Feature
BarBreakfast BarBuilt-in FeaturesCloset OrganizersKitchen IslandOpen FloorplanPantryWalk-In Closet(s)
-
Heating
Forced AirNatural Gas
Exterior
-
Lot/Exterior Features
Private Yard
-
Construction
Vinyl Siding
-
Roof
Asphalt Shingle
Additional Details
-
Zoning
R1
$2550/month
Est. Monthly Payment


















































