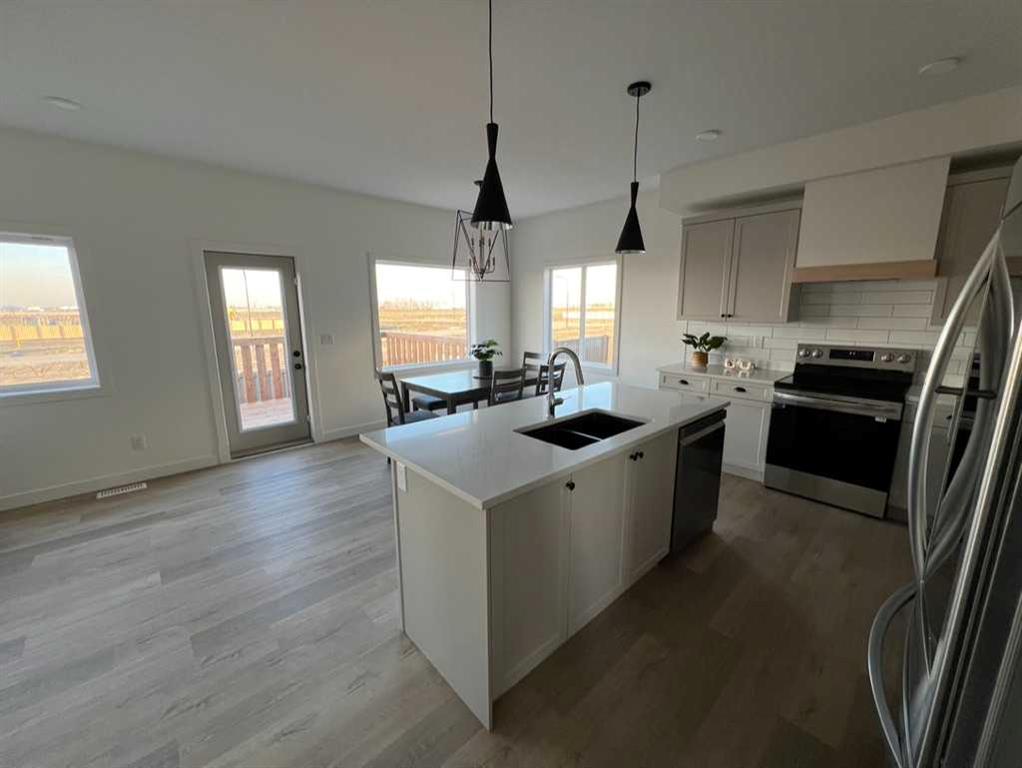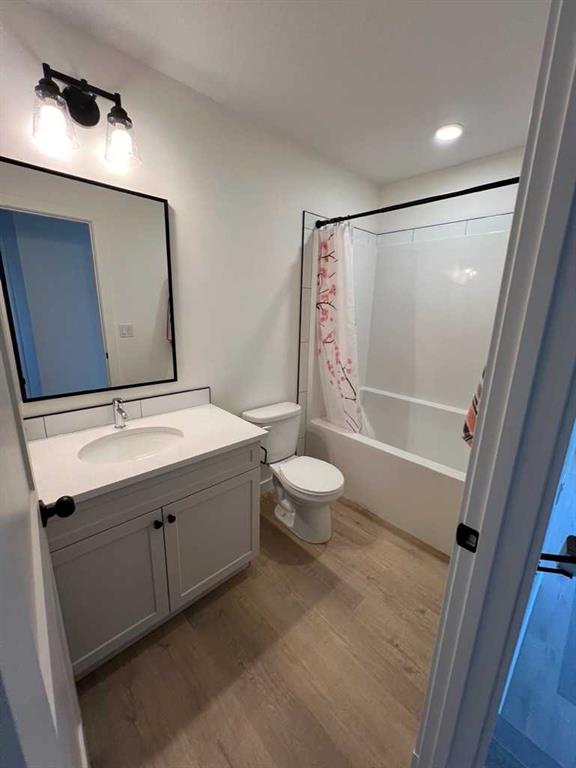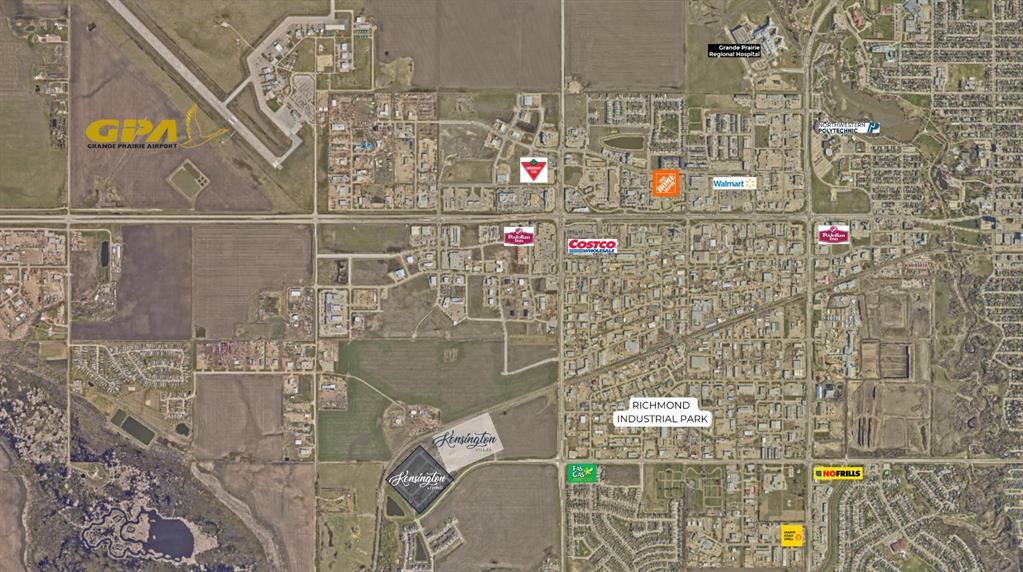Mark Stojan / RE/MAX Grande Prairie
208, 11850 84 Avenue , House for sale in Kensington Grande Prairie , Alberta , T8W 0M4
MLS® # A2177210
ATTENTION INVESTORS!! Available for investment purchase is this fully rented beautiful new 2 story home with 3 car garage and LEGAL one bedroom basement suite. Current rents are $3,000 for upstairs & $1,600 for lower unit including utilities. The main floor offers a spacious entry with bench and coat hooks, 2pc bath, garage entry with closet and access directly to the pantry. The cozy but spacious kitchen, dining and living has a fireplace with floating mantel, garden door to future deck, and a great island...
Essential Information
-
MLS® #
A2177210
-
Partial Bathrooms
1
-
Property Type
Detached
-
Full Bathrooms
3
-
Year Built
2023
-
Property Style
2 Storey
Community Information
-
Postal Code
T8W 0M4
Services & Amenities
-
Parking
Triple Garage Attached
Interior
-
Floor Finish
Vinyl
-
Interior Feature
Kitchen IslandNo Animal HomeNo Smoking HomeOpen FloorplanPantryQuartz CountersWalk-In Closet(s)
-
Heating
Forced Air
Exterior
-
Lot/Exterior Features
NonePlayground
-
Construction
Vinyl Siding
-
Roof
Asphalt Shingle
Additional Details
-
Zoning
RC
$2714/month
Est. Monthly Payment

































