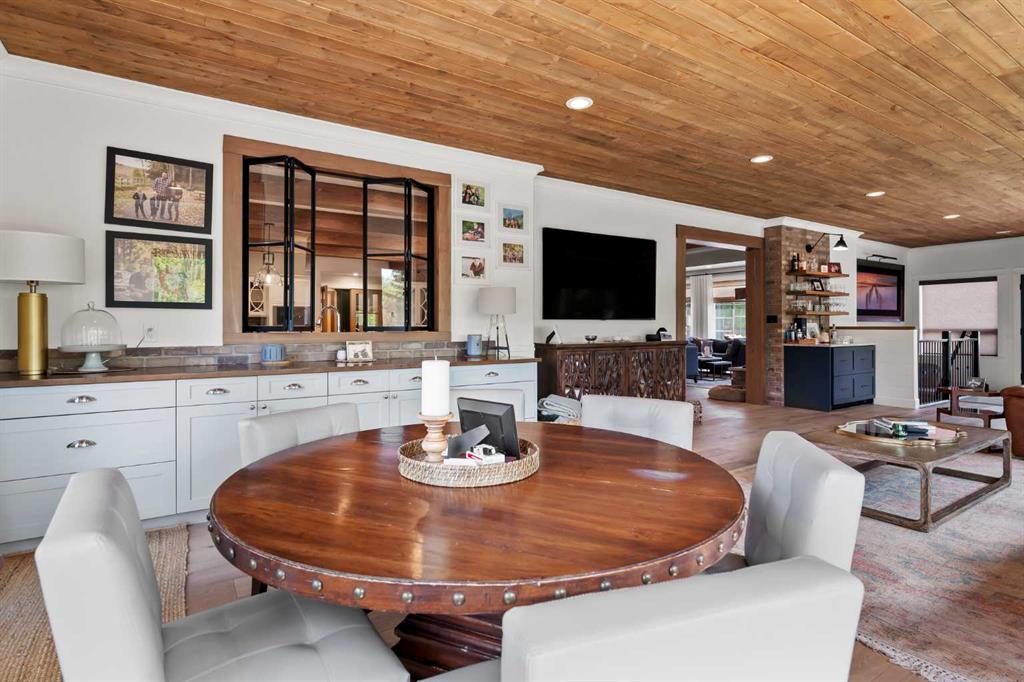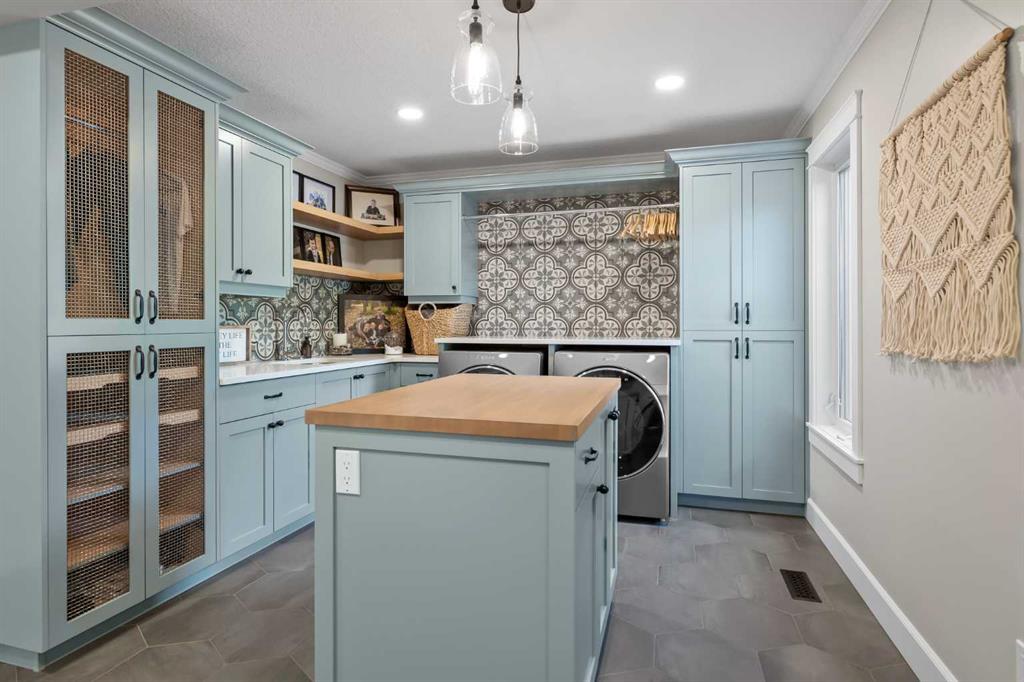Kelly Mcleod / Royal LePage - The Realty Group
21 54032 TWP RD 712 , House for sale in Sandy Ridge Estates Rural Grande Prairie No. 1, County of , Alberta , T8V 8H8
MLS® # A2224113
Behind the gates of this rural estate lies a complete lifestyle property, perfectly located on pavement with city water and sewer, just seconds from city limits. This 3.11-acre retreat offers unmatched privacy, mature trees, convenience, and luxury. With over 9,000 developed sqft, this completely renovated home blends timeless elegance with modern farmhouse style. The stunning kitchen features Wolfe and Sub-Zero appliances, custom cabinetry, and a 10x6 island with seating for 8. The main floor opens to a ba...
Essential Information
-
MLS® #
A2224113
-
Year Built
1992
-
Property Style
1 and Half StoreyAcreage with Residence
-
Full Bathrooms
7
-
Property Type
Detached
Community Information
-
Postal Code
T8V 8H8
Services & Amenities
-
Parking
Double Garage AttachedGatedHeated GarageTriple Garage AttachedTriple Garage Detached
Interior
-
Floor Finish
CarpetHardwoodTile
-
Interior Feature
BarBeamed CeilingsBuilt-in FeaturesCloset OrganizersDouble VanityHigh CeilingsKitchen IslandOpen FloorplanPantryWalk-In Closet(s)
-
Heating
Forced AirNatural Gas
Exterior
-
Lot/Exterior Features
Basketball CourtBuilt-in BarbecueFire PitPrivate EntrancePrivate YardRV HookupStorageTennis Court(s)
-
Construction
StoneStucco
-
Roof
Cedar Shake
Additional Details
-
Zoning
CR-2
-
Sewer
OtherPublic SewerSeptic Tank
-
Nearest Town
Grande Prairie
$13434/month
Est. Monthly Payment


















































