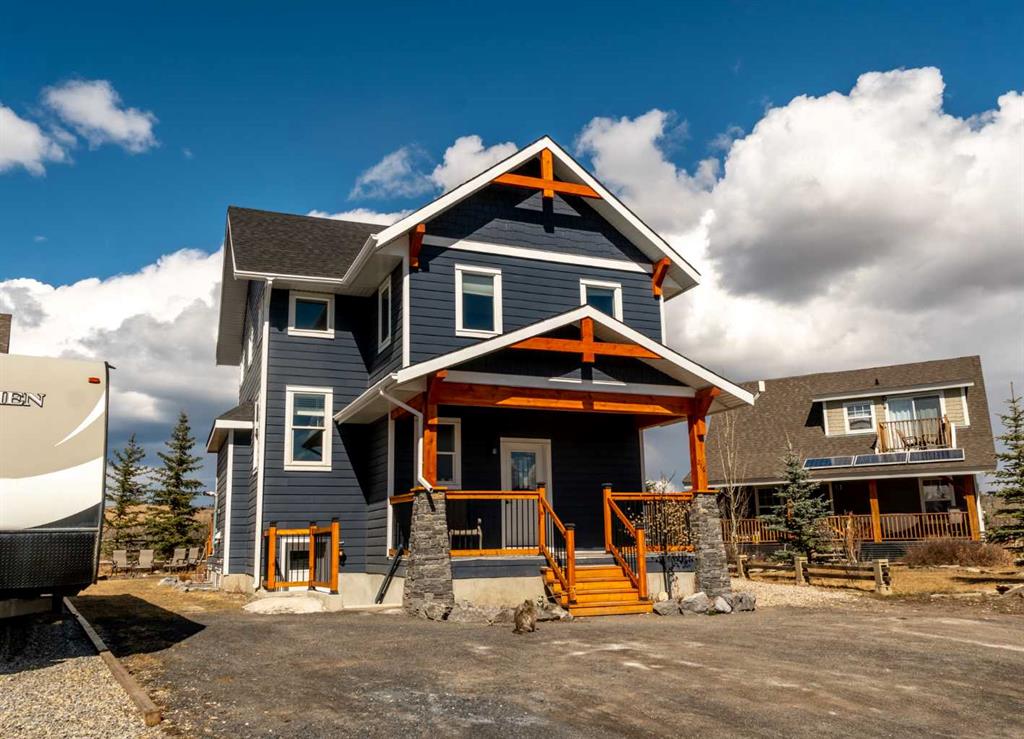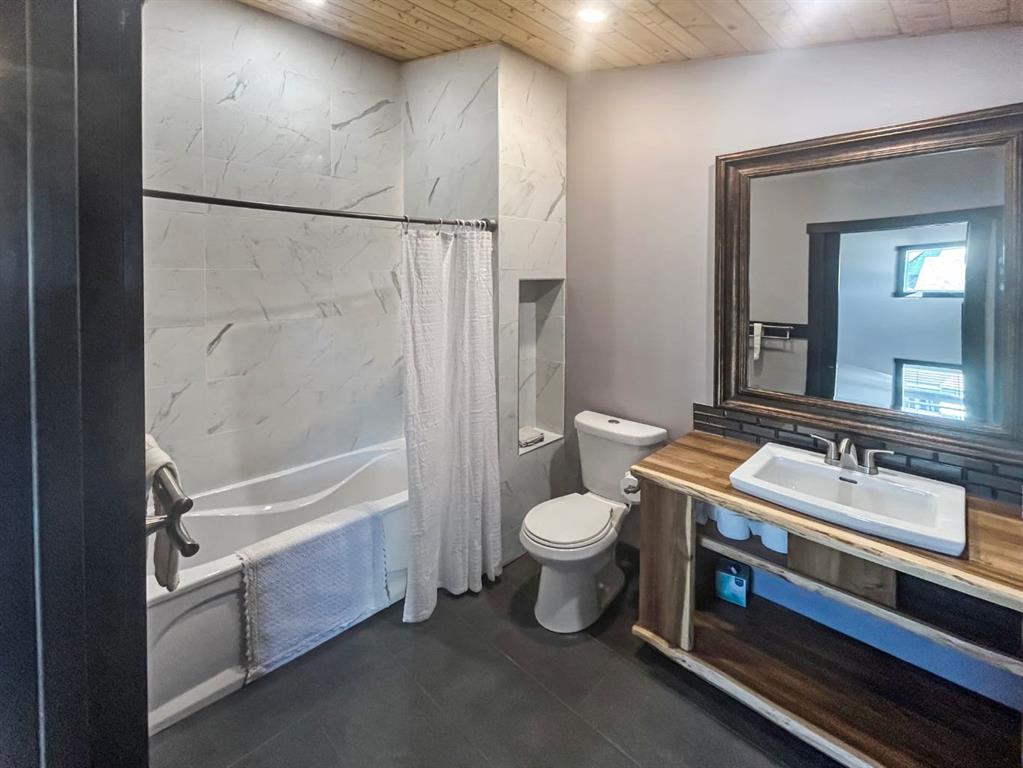Julie Araujo / Coldwell Banker United
216 Cottageclub Crescent , House for sale in Cottage Club at Ghost Lake Rural Rocky View County , Alberta , T4C1C3
MLS® # A2204834
This gorgeous 4 season home located in the stunning gated community of COTTAGECLUB located on GHOST LAKE. Year round recreational living with lake access and seasonal recreational fun for the family. Whether this all season home becomes your cottage or becomes your home you will not be disappointed. You gain a community, access to the recreational centre that provides your family with indoor swimming, a year round maintained hot tub, a community kitchen, gym, tennis courts, private beach, community firepit ...
Essential Information
-
MLS® #
A2204834
-
Partial Bathrooms
1
-
Property Type
Detached
-
Full Bathrooms
3
-
Year Built
2022
-
Property Style
2 Storey
Community Information
-
Postal Code
T4C1C3
Services & Amenities
-
Parking
Additional ParkingSingle Garage Detached
Interior
-
Floor Finish
Vinyl Plank
-
Interior Feature
High CeilingsOpen FloorplanPantryQuartz CountersSeparate EntranceVaulted Ceiling(s)
-
Heating
In FloorElectricFireplace(s)Hot Water
Exterior
-
Lot/Exterior Features
BalconyFire Pit
-
Construction
Composite SidingICFs (Insulated Concrete Forms)
-
Roof
Asphalt Shingle
Additional Details
-
Zoning
DC123
-
Sewer
Holding Tank
-
Nearest Town
Cochrane
$4438/month
Est. Monthly Payment






























