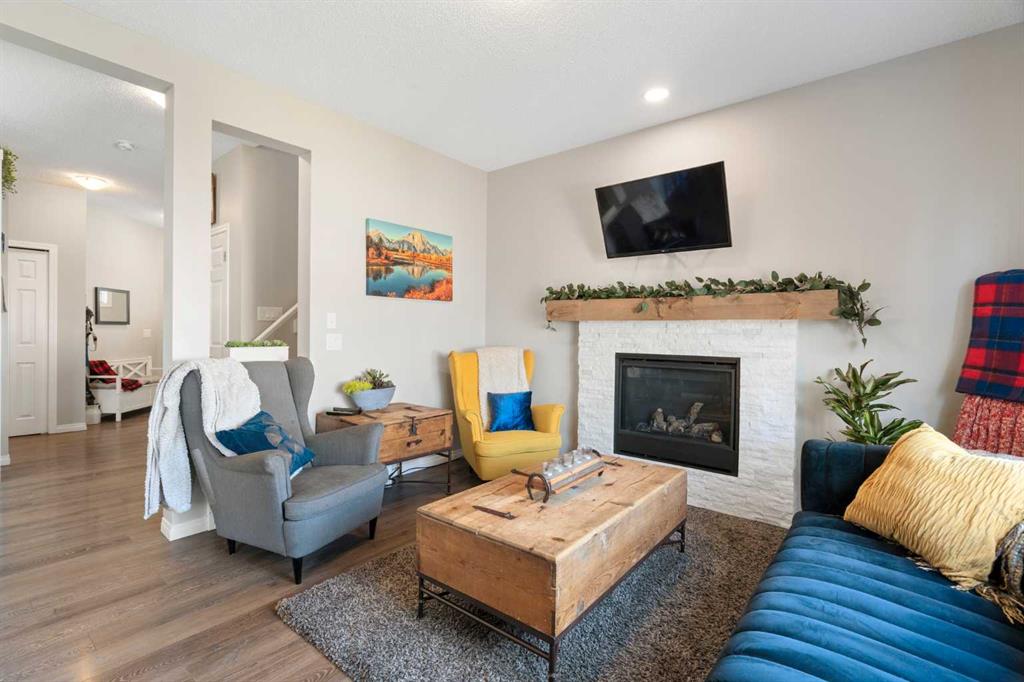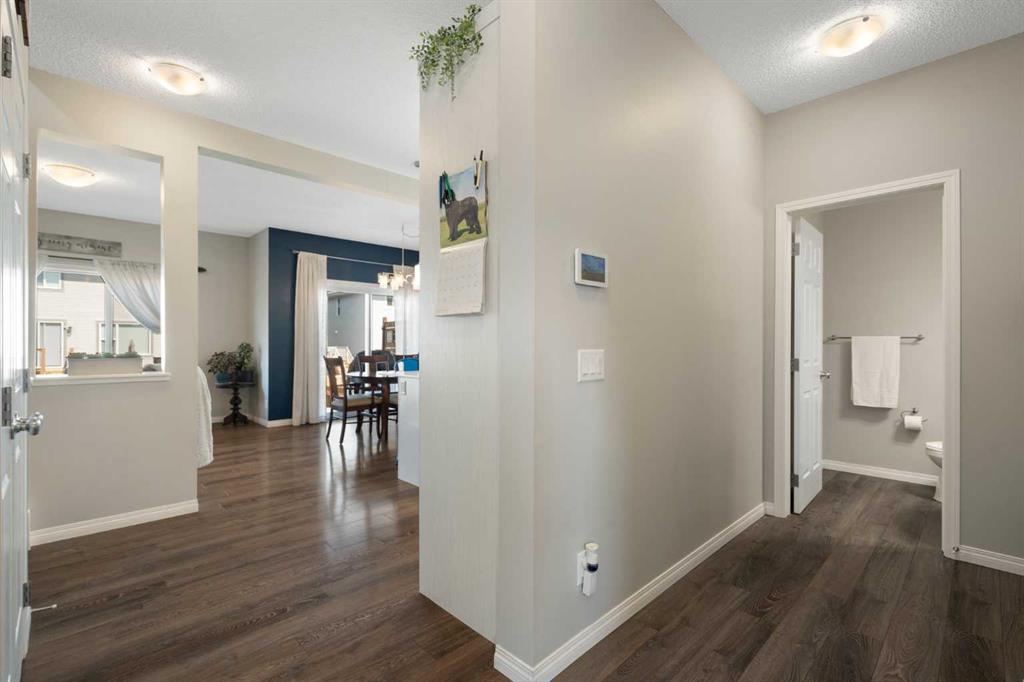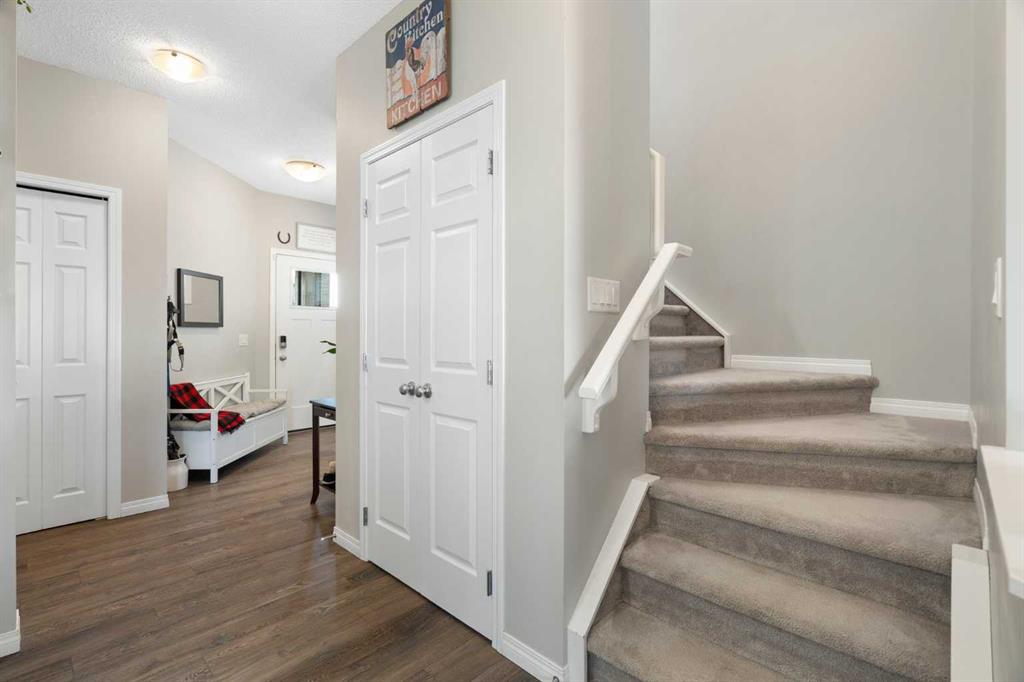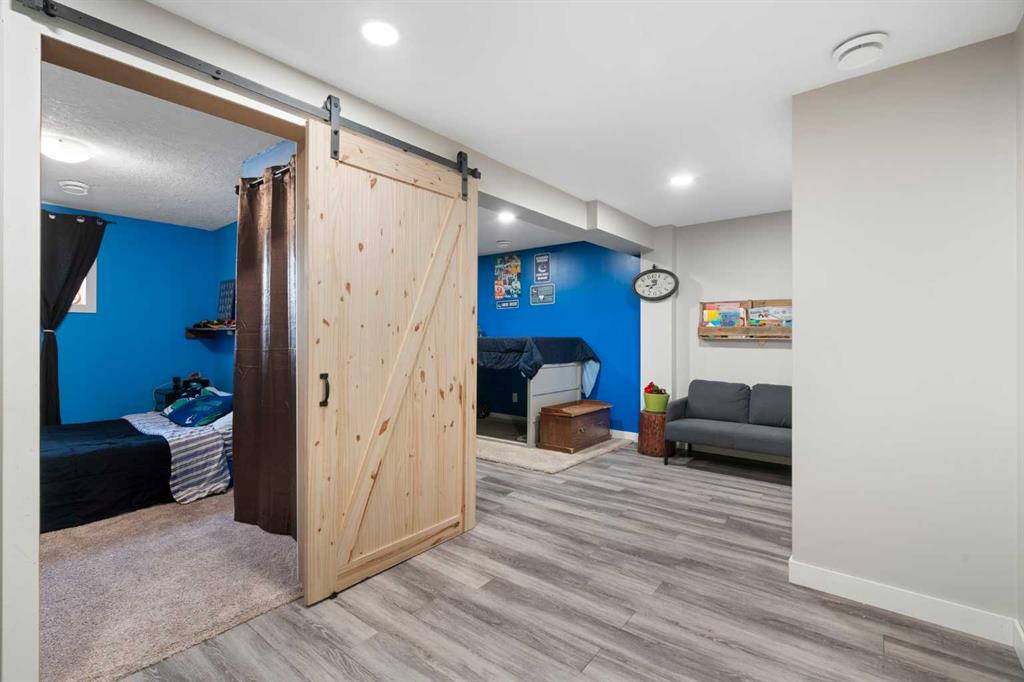Marni Staszko Fedeyko / First Place Realty
217 Buckskin Way , House for sale in Heartland Cochrane , Alberta , T4C2R7
MLS® # A2227295
MULTI-TIERED DECK | FULLY FINISHED | DOUBLE GARAGE | HUGE BONUS ROOM Welcome home to 217 Buckskin Way. This fully finished two storey home has plenty of room for a growing family and is perfect for someone looking for fantastic, outdoor living space. The freshly stained, multi-tiered deck, separate fire pit area, and plenty of grass are ideal for hosting backyard gatherings with family and friends. This completed four bedroom, 3.5 bathroom house utilizes the living space while offering just under 2500 squar...
Essential Information
-
MLS® #
A2227295
-
Partial Bathrooms
1
-
Property Type
Detached
-
Full Bathrooms
3
-
Year Built
2019
-
Property Style
2 Storey
Community Information
-
Postal Code
T4C2R7
Services & Amenities
-
Parking
Concrete DrivewayDouble Garage AttachedGarage Door OpenerGarage Faces Front
Interior
-
Floor Finish
CarpetCeramic TileLaminate
-
Interior Feature
Breakfast BarDouble VanityKitchen IslandPantryQuartz CountersVinyl WindowsWalk-In Closet(s)
-
Heating
Fireplace(s)Forced Air
Exterior
-
Lot/Exterior Features
Fire PitPrivate Yard
-
Construction
StoneVinyl SidingWood Frame
-
Roof
Asphalt Shingle
Additional Details
-
Zoning
R-LD
$3138/month
Est. Monthly Payment














































