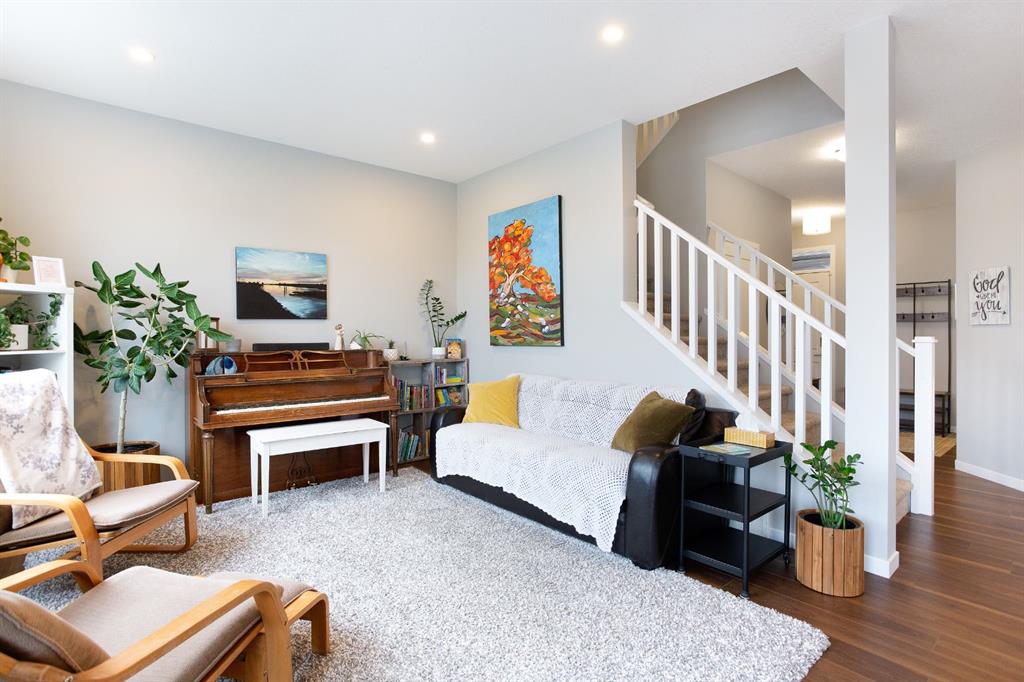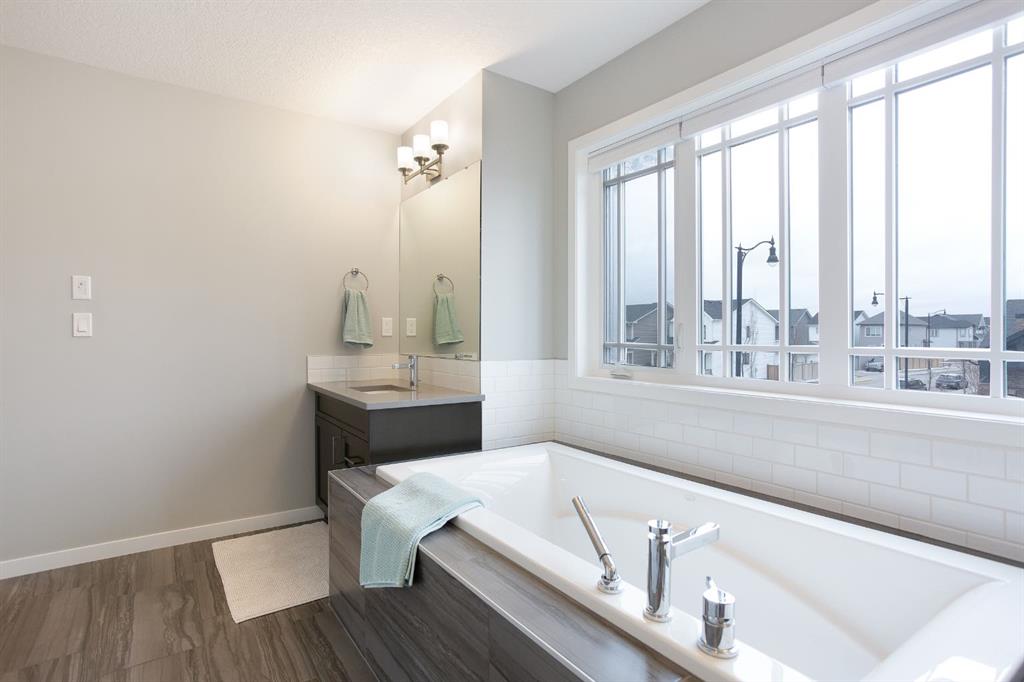Graham Doody / CIR Realty
241 Vista Drive , House for sale Crossfield , Alberta , T0M 0S0
MLS® # A2201108
This stunning home, built in 2020, is practically brand new and has been impeccably cared for. Featuring a beautifully renovated basement, this home offers 4 spacious bedrooms and 3.5 bathrooms, making it the perfect space for your growing family. One of the standout features of this home is its basement – one of the few fully developed basements you'll find in Vista – offering extra living space and versatility. Designed by the reputable Homes by Dream, the popular "Whittaker" model boasts an open, livabl...
Essential Information
-
MLS® #
A2201108
-
Partial Bathrooms
1
-
Property Type
Detached
-
Full Bathrooms
3
-
Year Built
2020
-
Property Style
2 Storey
Community Information
-
Postal Code
T0M 0S0
Services & Amenities
-
Parking
Concrete DrivewayDouble Garage AttachedGarage Faces Front
Interior
-
Floor Finish
CarpetTileVinyl
-
Interior Feature
Breakfast BarCloset OrganizersDouble VanityKitchen IslandOpen FloorplanPantryQuartz CountersRecessed LightingWalk-In Closet(s)
-
Heating
Forced Air
Exterior
-
Lot/Exterior Features
Fire PitPrivate Yard
-
Construction
Vinyl SidingWood Frame
-
Roof
Asphalt Shingle
Additional Details
-
Zoning
R-1B
$3074/month
Est. Monthly Payment








































