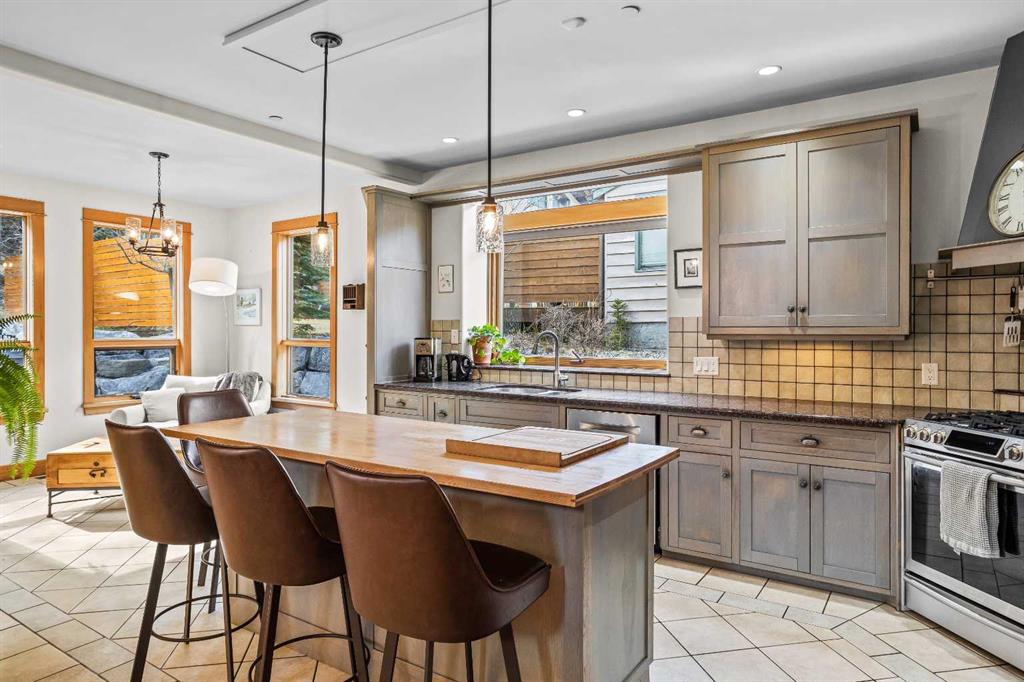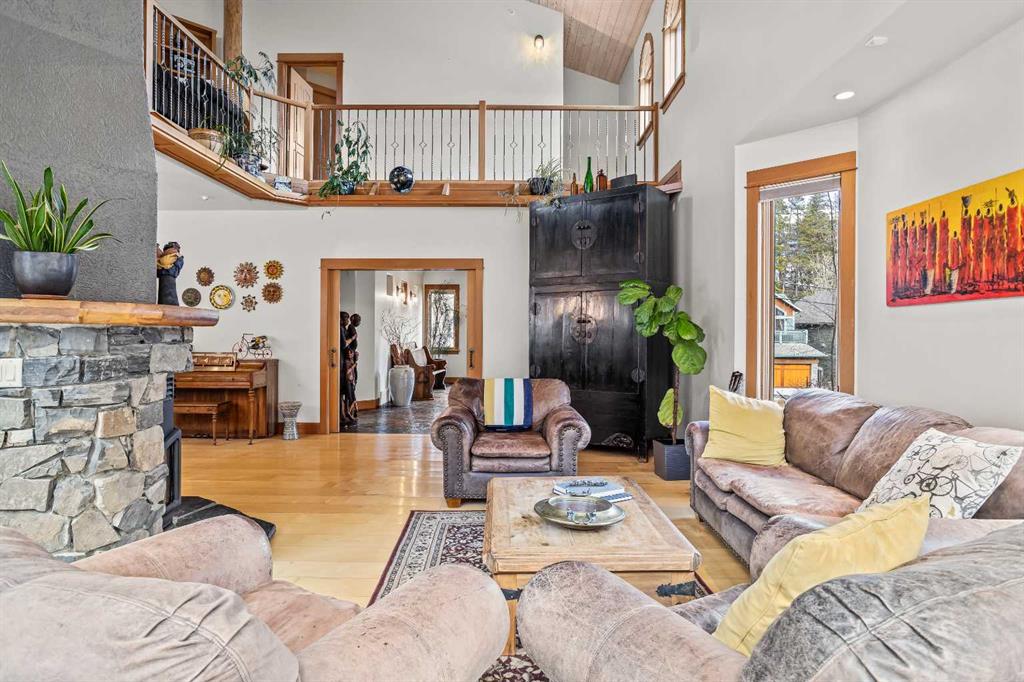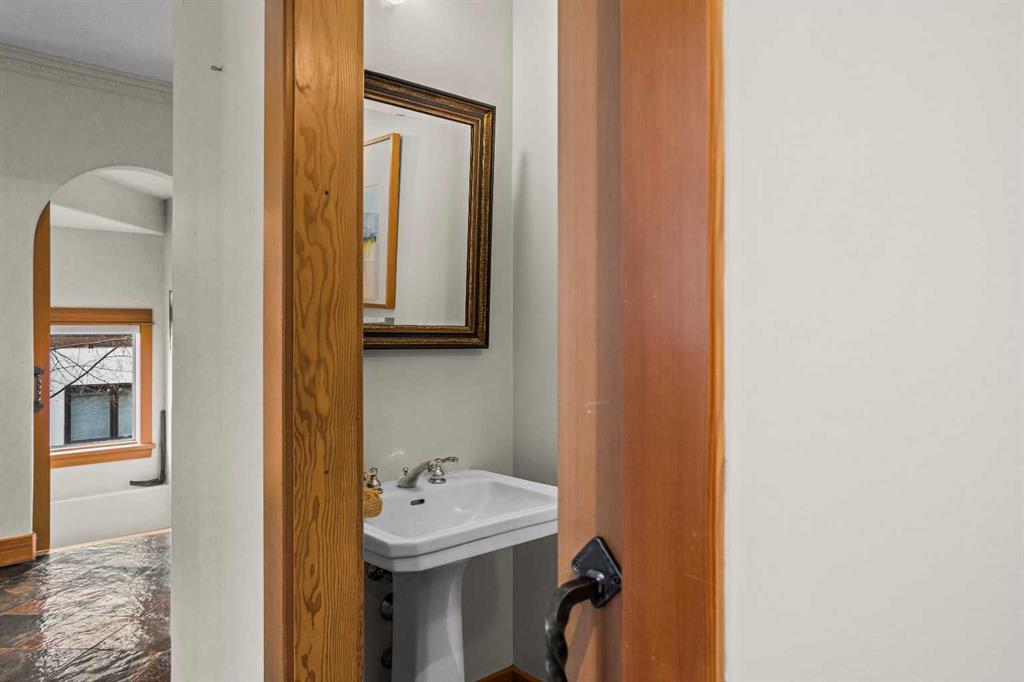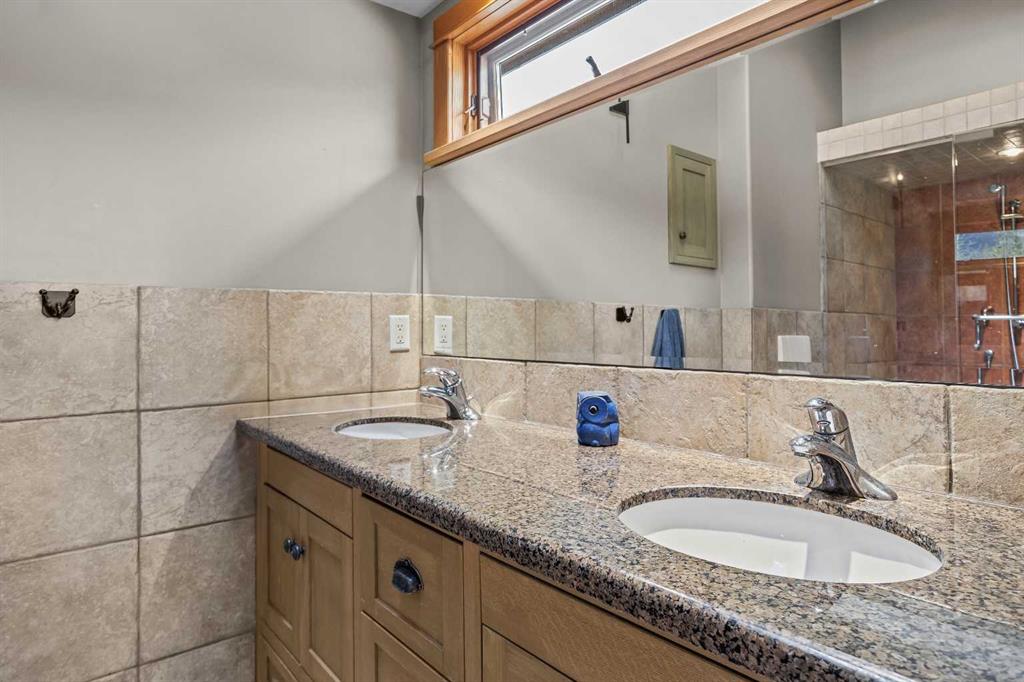CLARE MCARDLE / CENTURY 21 NORDIC REALTY
265 Three Sisters Drive , House for sale in Hospital Hill Canmore , Alberta , T1W2M4
MLS® # A2210851
This custom-built mountain retreat offers the perfect blend of privacy, nature, and timeless design. Situated on a generous 7,100+ sq.ft. lot, this one-of-a-kind property is an ideal sanctuary for those who value both comfort and connection to the outdoors. The living room is the heart of the home, featuring floor-to-ceiling windows that bathe the space in natural light and provide serene views of the surrounding landscape. A wood-burning fireplace adds charm and warmth, making it the perfect place to unwin...
Essential Information
-
MLS® #
A2210851
-
Partial Bathrooms
1
-
Property Type
Detached
-
Full Bathrooms
3
-
Year Built
2001
-
Property Style
2 Storey
Community Information
-
Postal Code
T1W2M4
Services & Amenities
-
Parking
DrivewaySingle Garage Attached
Interior
-
Floor Finish
Ceramic TileSlateWood
-
Interior Feature
Breakfast BarChandelierCloset OrganizersCrown MoldingDouble VanityFrench DoorGranite CountersHigh CeilingsKitchen IslandOpen FloorplanPantrySkylight(s)StorageVaulted Ceiling(s)Wood Windows
-
Heating
BaseboardBoilerIn FloorFireplace(s)Forced AirNatural Gas
Exterior
-
Lot/Exterior Features
BalconyGardenLightingPrivate YardStorage
-
Construction
Stone
-
Roof
Asphalt Shingle
Additional Details
-
Zoning
R2
$10816/month
Est. Monthly Payment





































