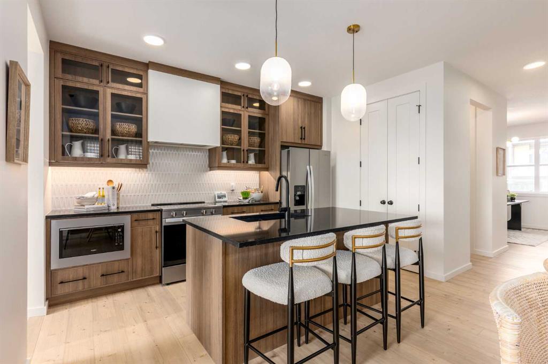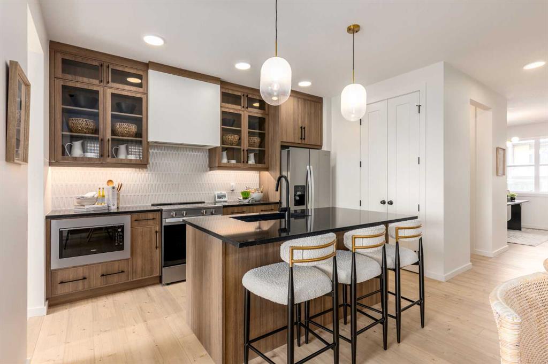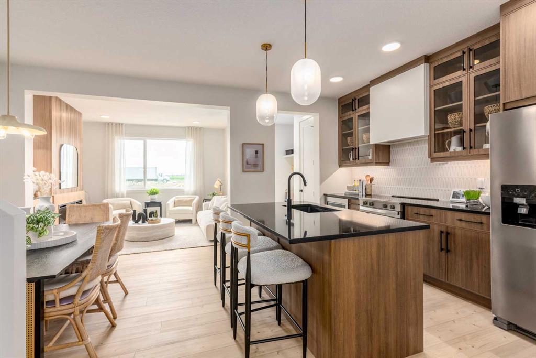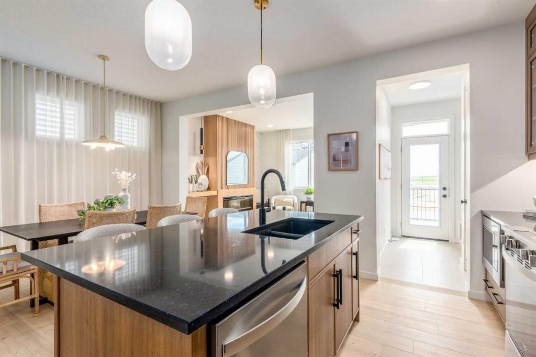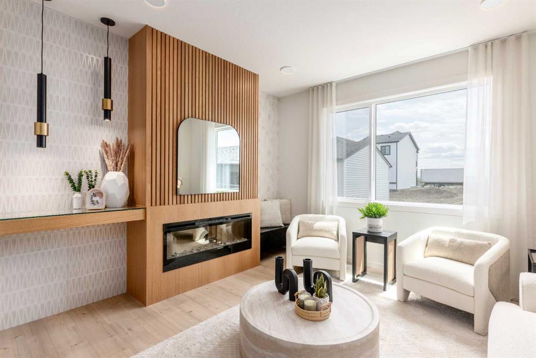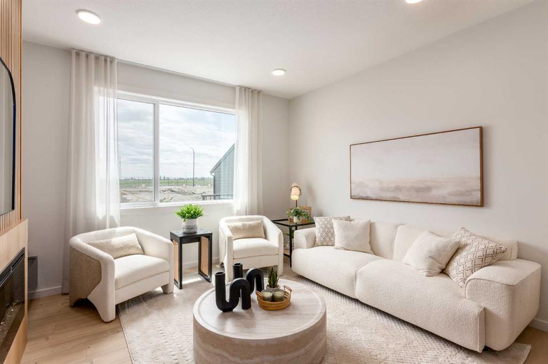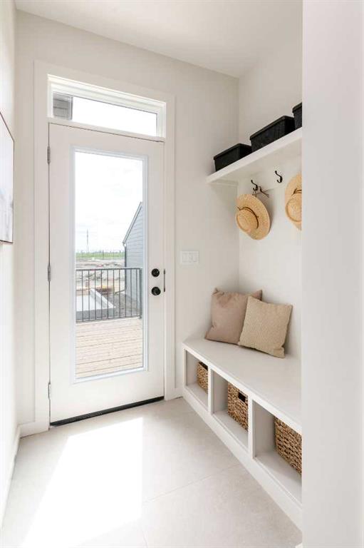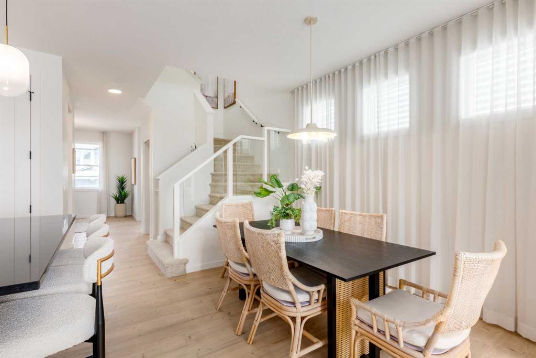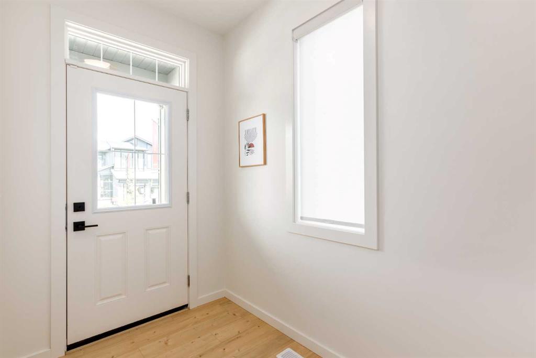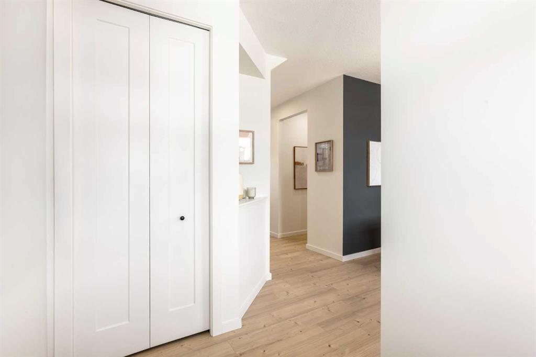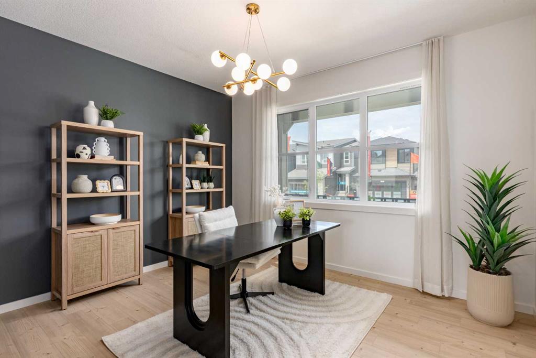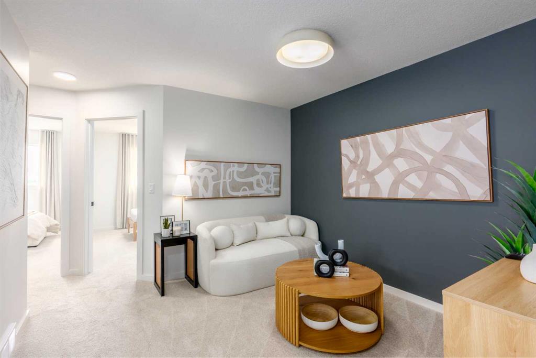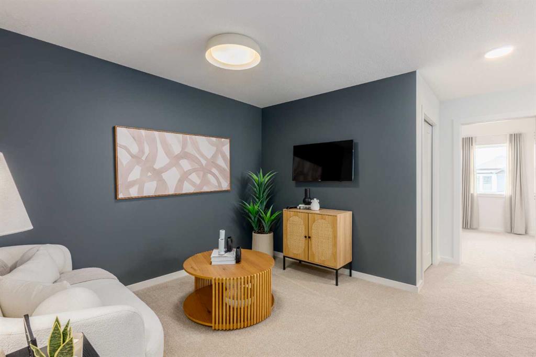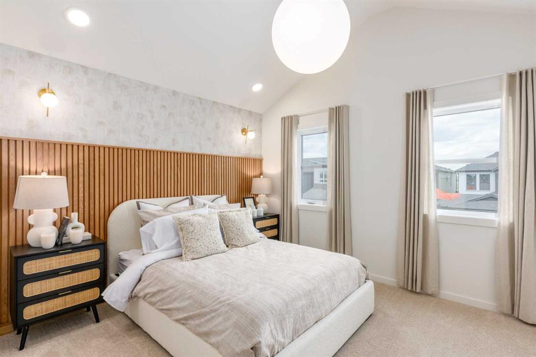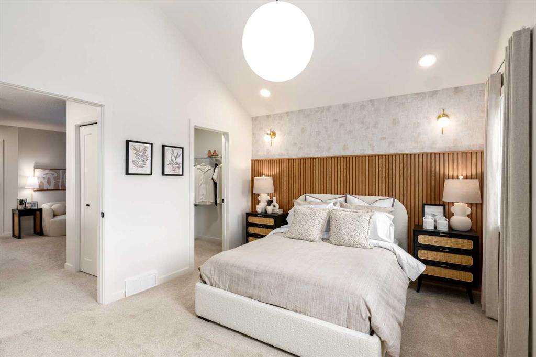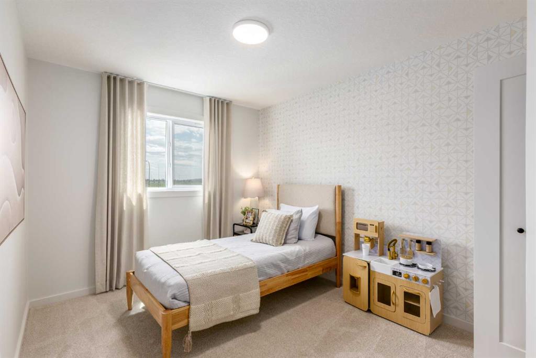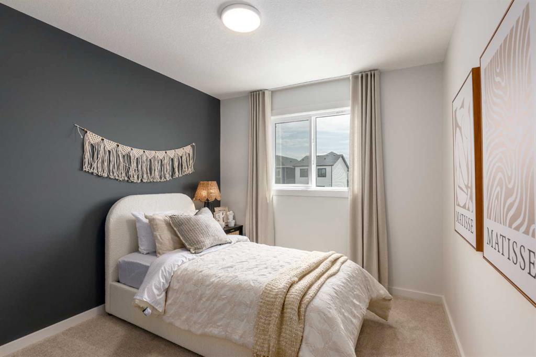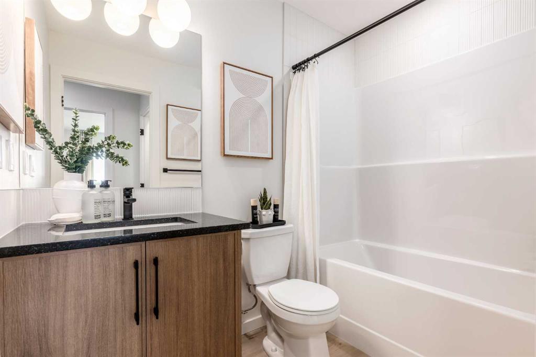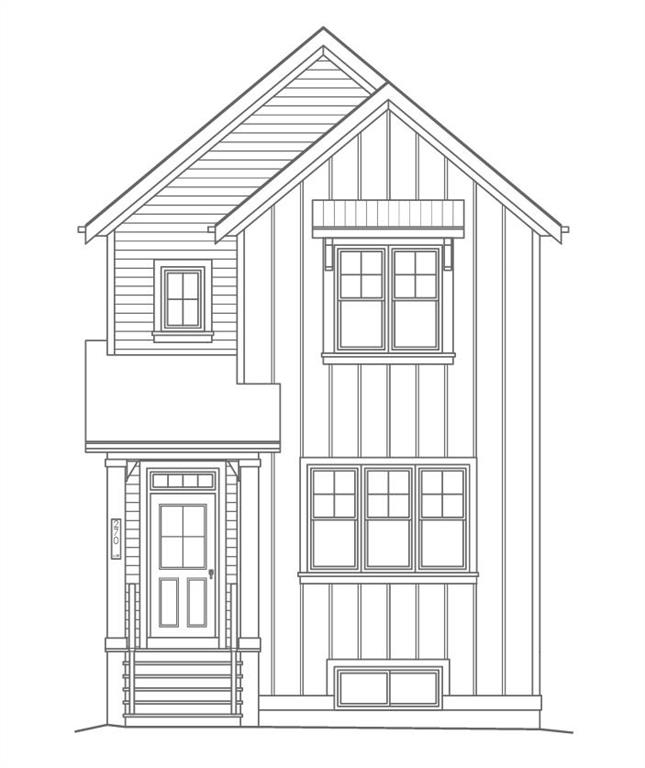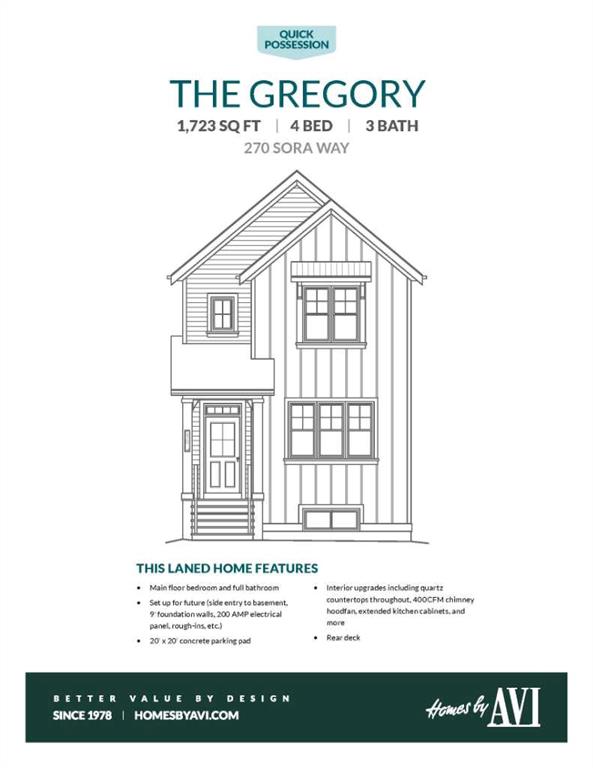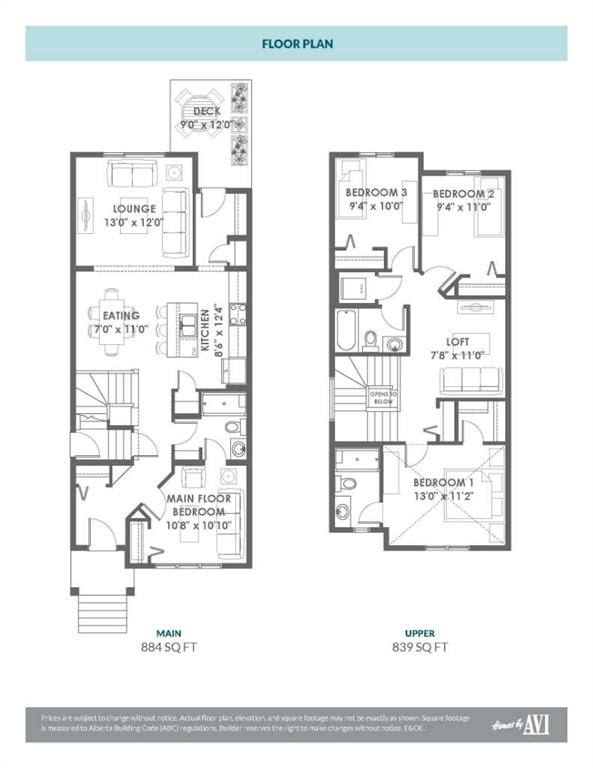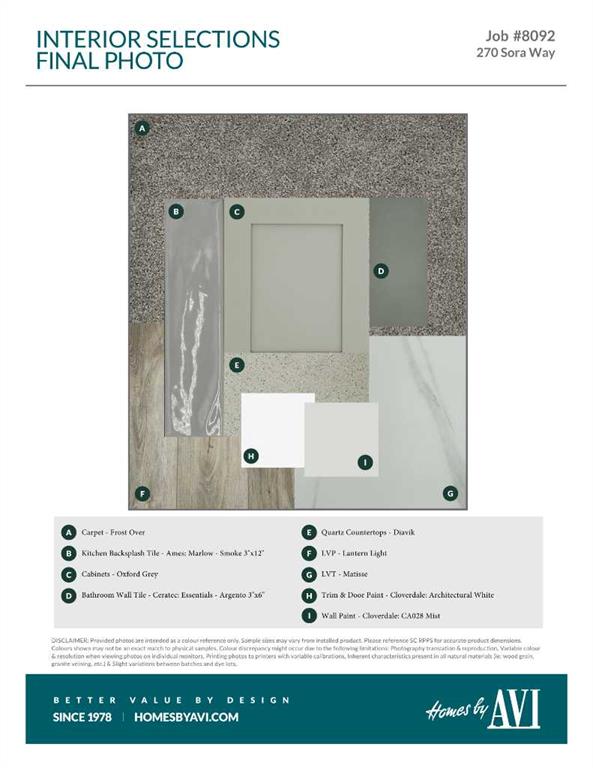Jessica Holmstrom / CIR Realty
270 Sora Way SE, House for sale in Hotchkiss Calgary , Alberta , T3S 0V7
MLS® # A2255588
A MAIN FLOOR BEDROOM WITH A FULL BATH means grandparents or overnight guests don’t have to climb stairs. A SIDE ENTRY to the basement means future development is already set up. A 200 AMP PANEL means electric cars, workshops, and whatever else the next decade throws at you. THIS ISN’T JUST 1,723 SQUARE FEET — IT’S A HOME WIRED FOR EVERYDAY EASE NOW, AND READY FOR MORE LATER. Inside, the main floor keeps the rhythm practical but polished. Nine-foot ceilings stretch the sightlines while luxury vinyl plank fl...
Essential Information
-
MLS® #
A2255588
-
Year Built
2025
-
Property Style
2 Storey
-
Full Bathrooms
3
-
Property Type
Detached
Community Information
-
Postal Code
T3S 0V7
Services & Amenities
-
Parking
Alley AccessOutsideParking PadRear Drive
Interior
-
Floor Finish
CarpetVinyl Plank
-
Interior Feature
Breakfast BarHigh CeilingsKitchen IslandOpen FloorplanPantryQuartz CountersSeparate EntranceWalk-In Closet(s)Wired for Data
-
Heating
High EfficiencyForced AirHumidity ControlNatural Gas
Exterior
-
Lot/Exterior Features
BBQ gas linePrivate EntrancePrivate Yard
-
Construction
Composite SidingMixedVinyl SidingWood Frame
-
Roof
Asphalt Shingle
Additional Details
-
Zoning
R-G
$2732/month
Est. Monthly Payment
