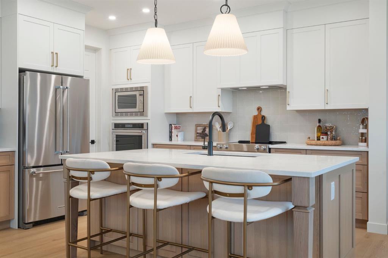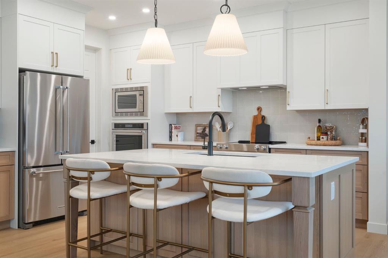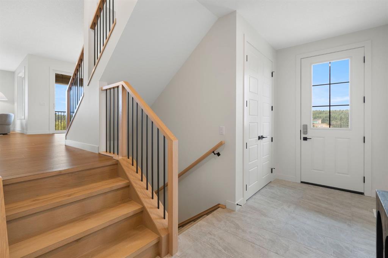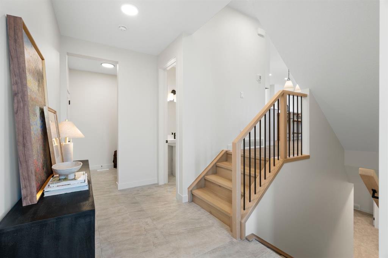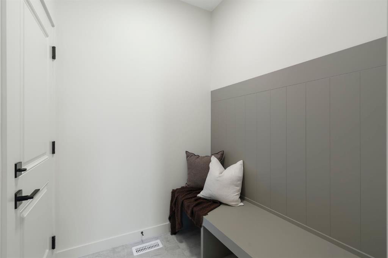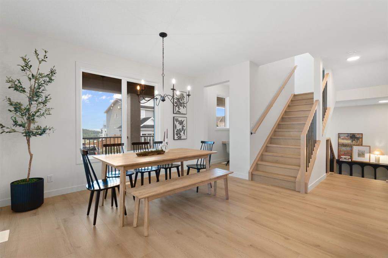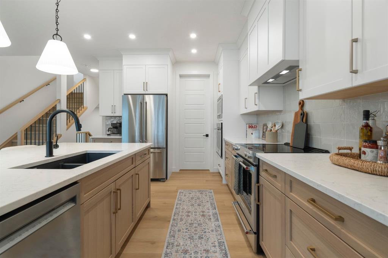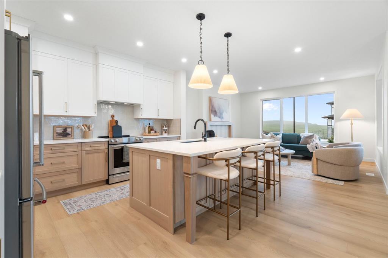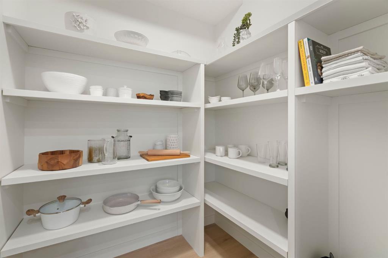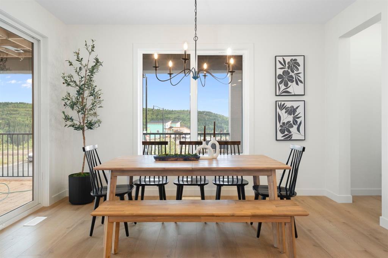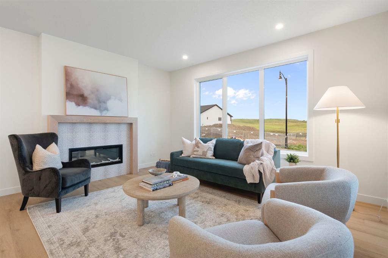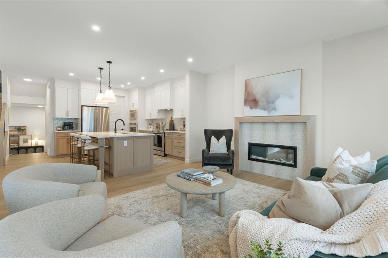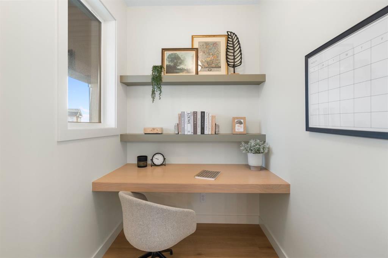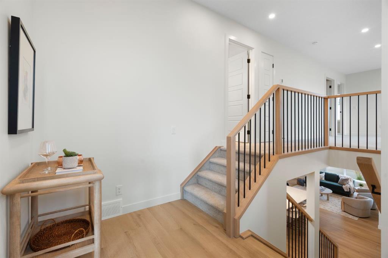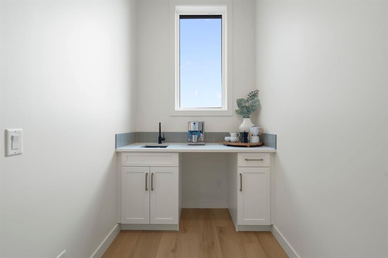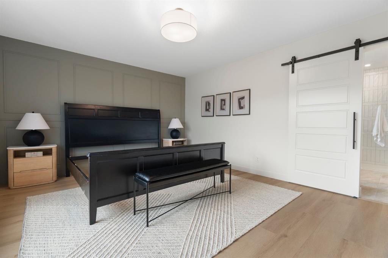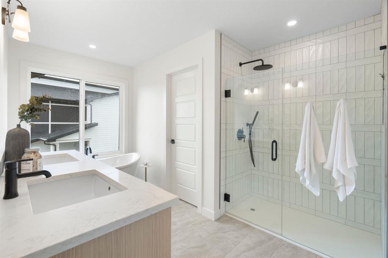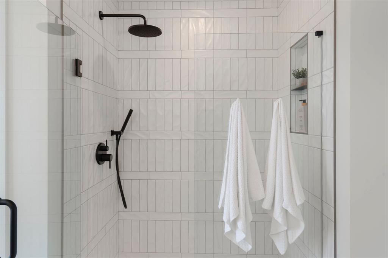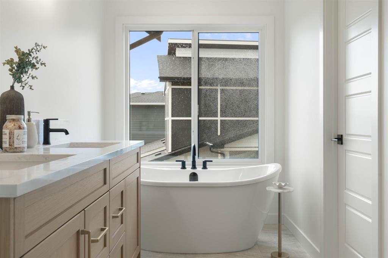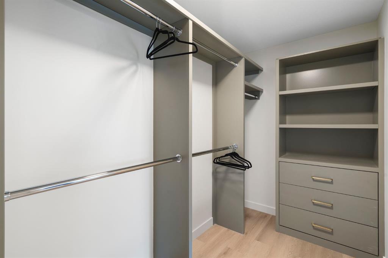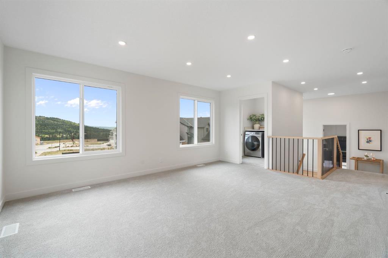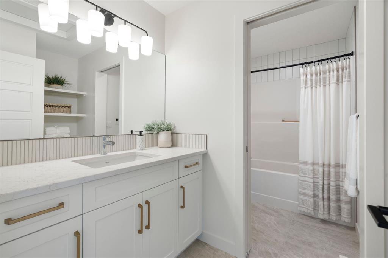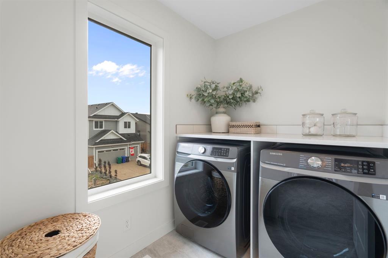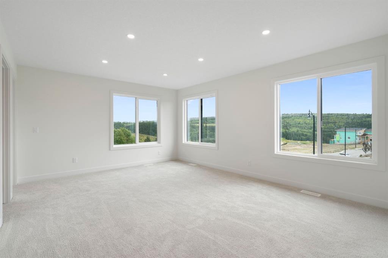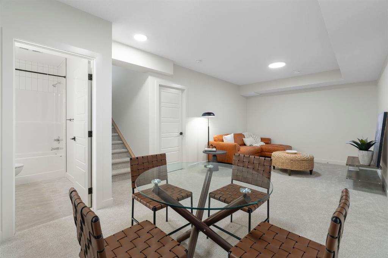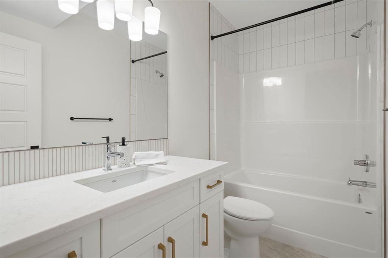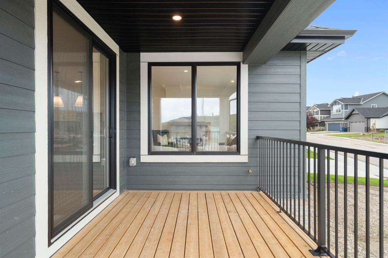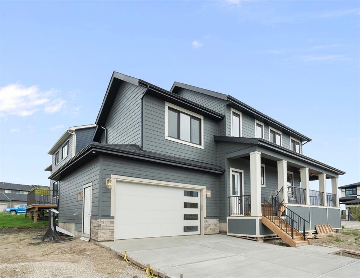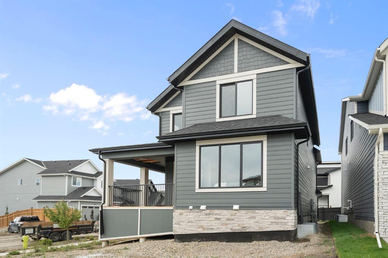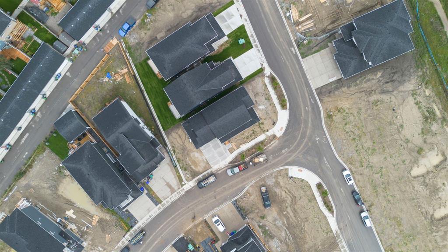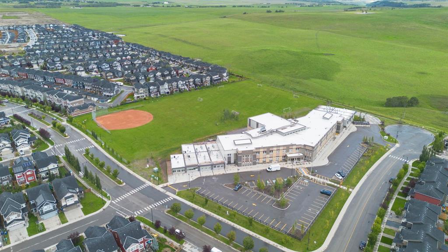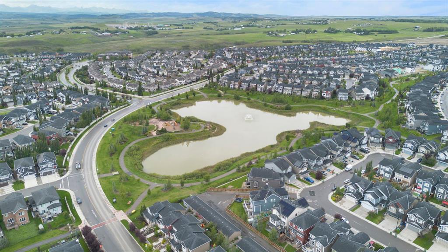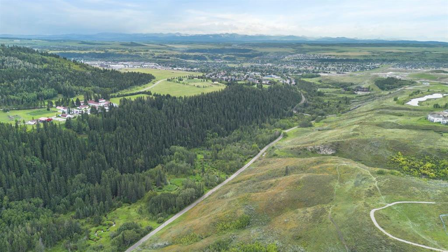Amanda Kiss / Real Broker
28 Sunvalley View , House for sale in Sunset Ridge Cochrane , Alberta , T4C 0X8
MLS® # A2250508
Discover your new home located in the exclusive community of Pinnacle Estates at Sunset Ridge in Cochrane. Introducing the MIA model by Aspen Creek Designer Homes, voted Cochrane Builder of the Year two years in a row. With over 3,100 sq. ft. of developed living space, this corner-lot home is designed for both function and style. A wraparound front porch sets the tone, offering incredible views from all angles. Inside, the spacious entryway flows into a built-in mudroom with coat racks and bench, along wit...
Essential Information
-
MLS® #
A2250508
-
Partial Bathrooms
1
-
Property Type
Detached
-
Full Bathrooms
3
-
Year Built
2025
-
Property Style
2 Storey Split
Community Information
-
Postal Code
T4C 0X8
Services & Amenities
-
Parking
Double Garage Attached
Interior
-
Floor Finish
CarpetCeramic TileVinyl Plank
-
Interior Feature
Built-in FeaturesCloset OrganizersDouble VanityGranite CountersHigh CeilingsKitchen IslandNo Animal HomeNo Smoking HomeOpen FloorplanPantrySoaking TubStorageVinyl WindowsWet Bar
-
Heating
Forced AirNatural Gas
Exterior
-
Lot/Exterior Features
BBQ gas line
-
Construction
ConcreteWood FrameWood Siding
-
Roof
Asphalt Shingle
Additional Details
-
Zoning
R-1
$4782/month
Est. Monthly Payment
