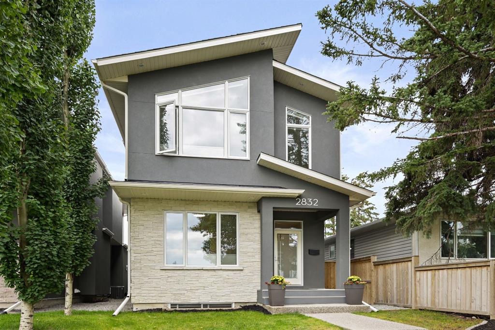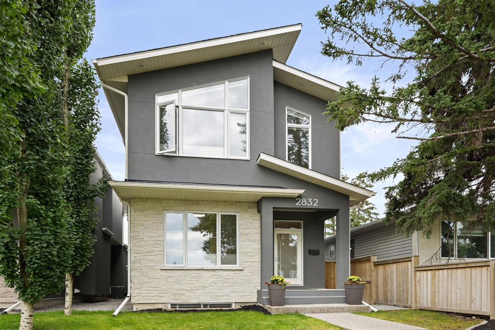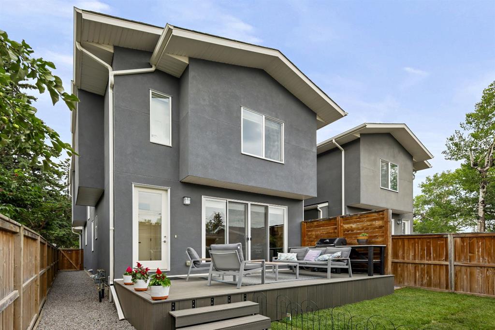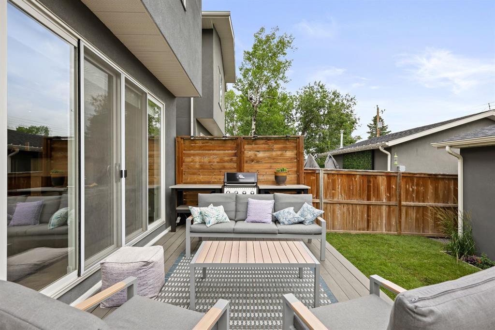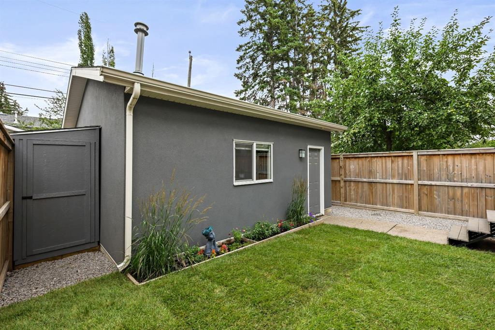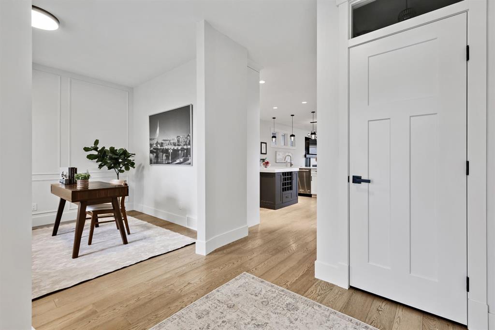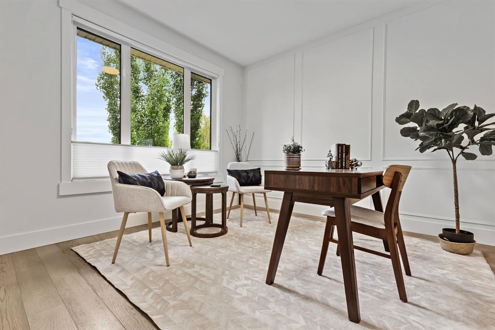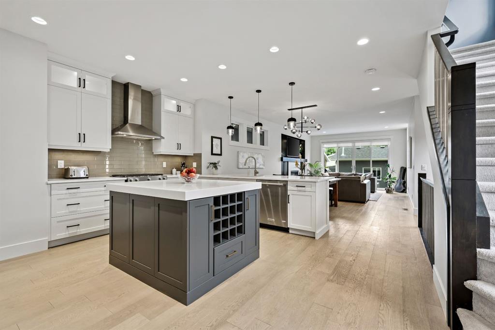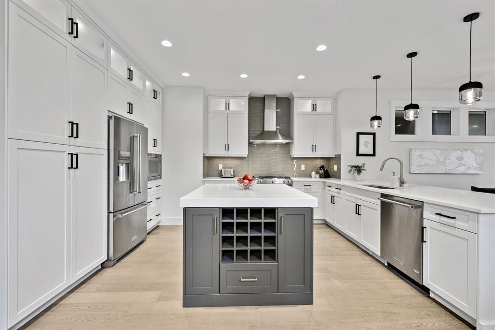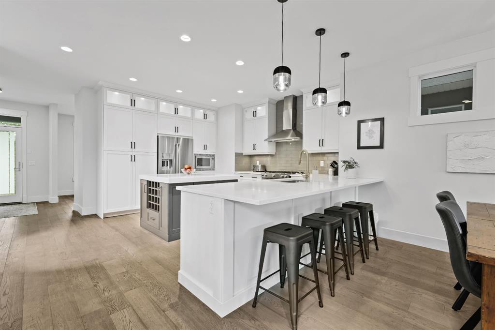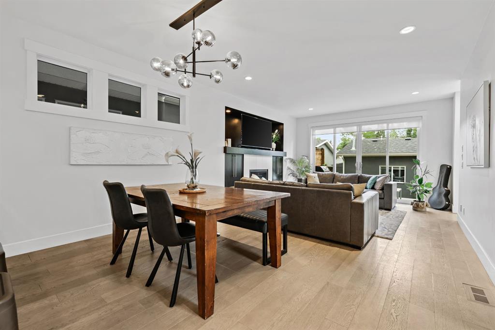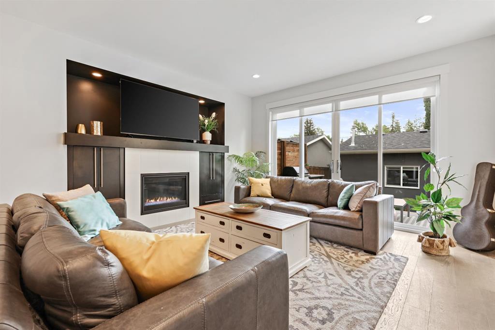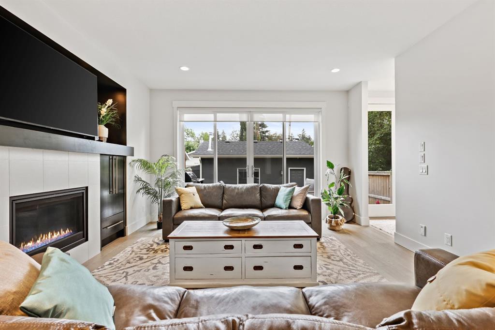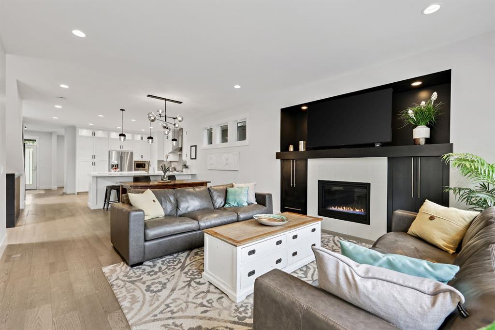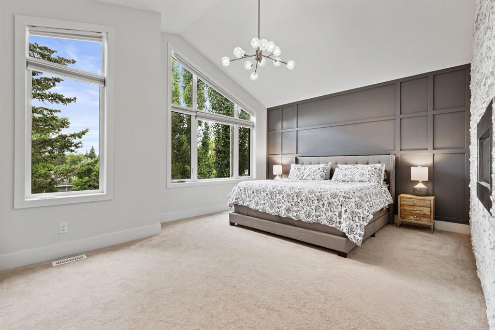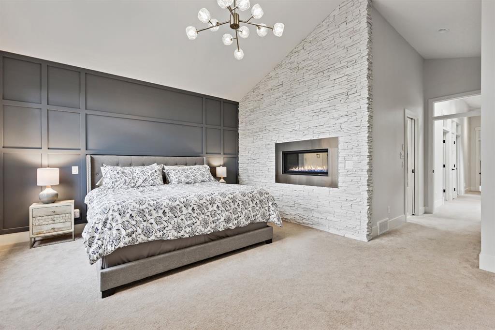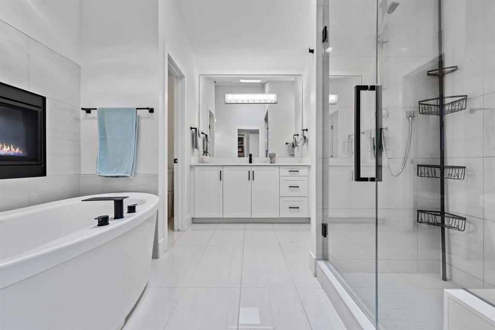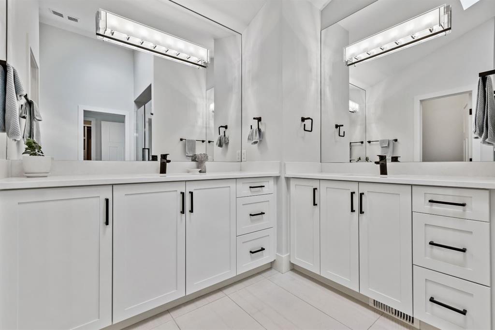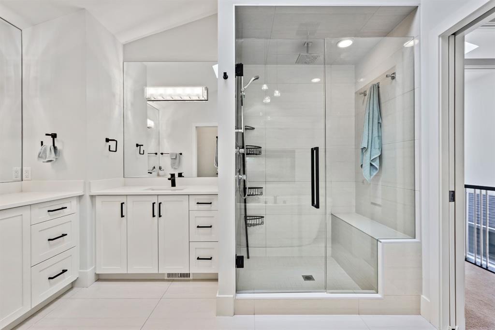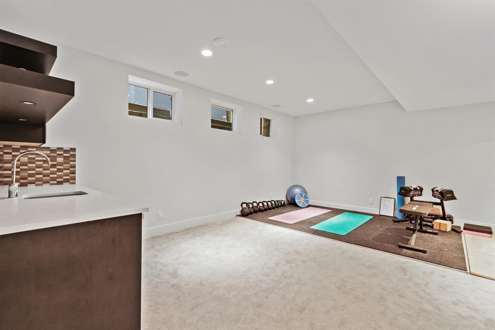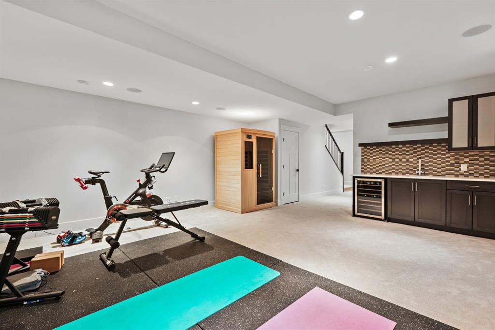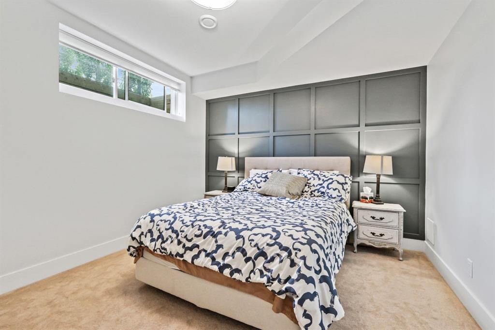Dennis Plintz / Century 21 Masters
2832 42 Street SW, House for sale in Glenbrook Calgary , Alberta , T3E3M1
MLS® # A2246559
Welcome to this impeccably built and beautifully maintained home by Casil Custom Homes, offering over 3,200 sq ft of fully developed living space. Thoughtfully designed with exceptional craftsmanship, this home blends comfort, functionality, and timeless style. Step inside to find an abundance of natural light and gleaming hardwood floors flowing throughout the main level. At the heart of the home is a chef-inspired kitchen, featuring a large central island, stainless steel appliances, a breakfast bar, quar...
Essential Information
-
MLS® #
A2246559
-
Partial Bathrooms
1
-
Property Type
Detached
-
Full Bathrooms
3
-
Year Built
2015
-
Property Style
2 Storey
Community Information
-
Postal Code
T3E3M1
Services & Amenities
-
Parking
Double Garage Detached
Interior
-
Floor Finish
CarpetHardwoodTile
-
Interior Feature
BarHigh CeilingsOpen FloorplanQuartz CountersSkylight(s)Vaulted Ceiling(s)Walk-In Closet(s)
-
Heating
Forced Air
Exterior
-
Lot/Exterior Features
GardenPrivate Yard
-
Construction
BrickStuccoWood Frame
-
Roof
Asphalt Shingle
Additional Details
-
Zoning
R-CG
$5237/month
Est. Monthly Payment
