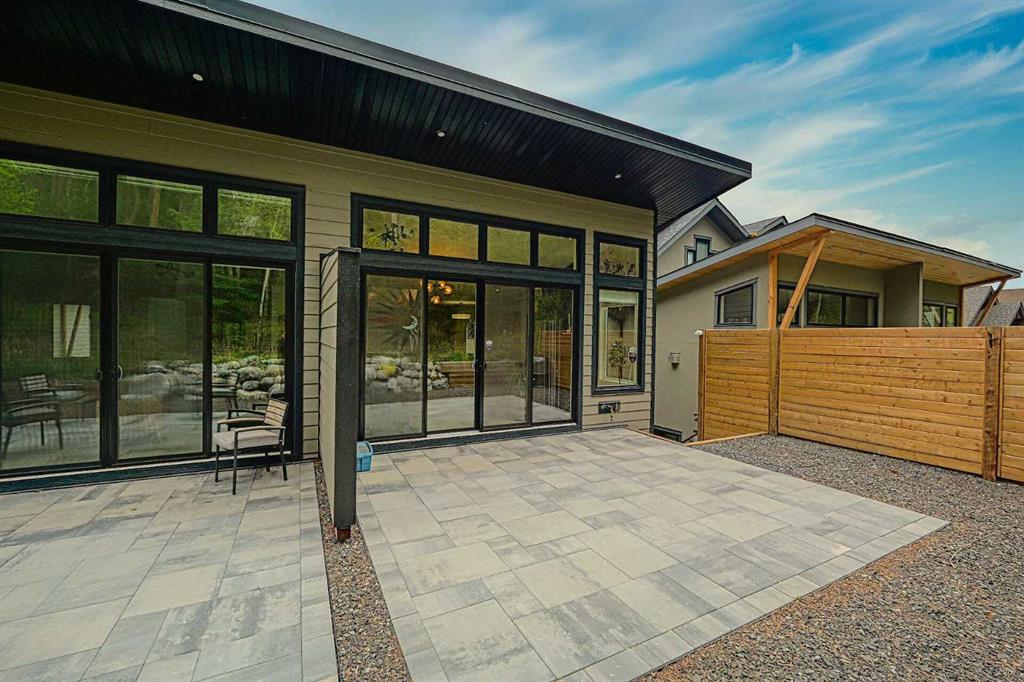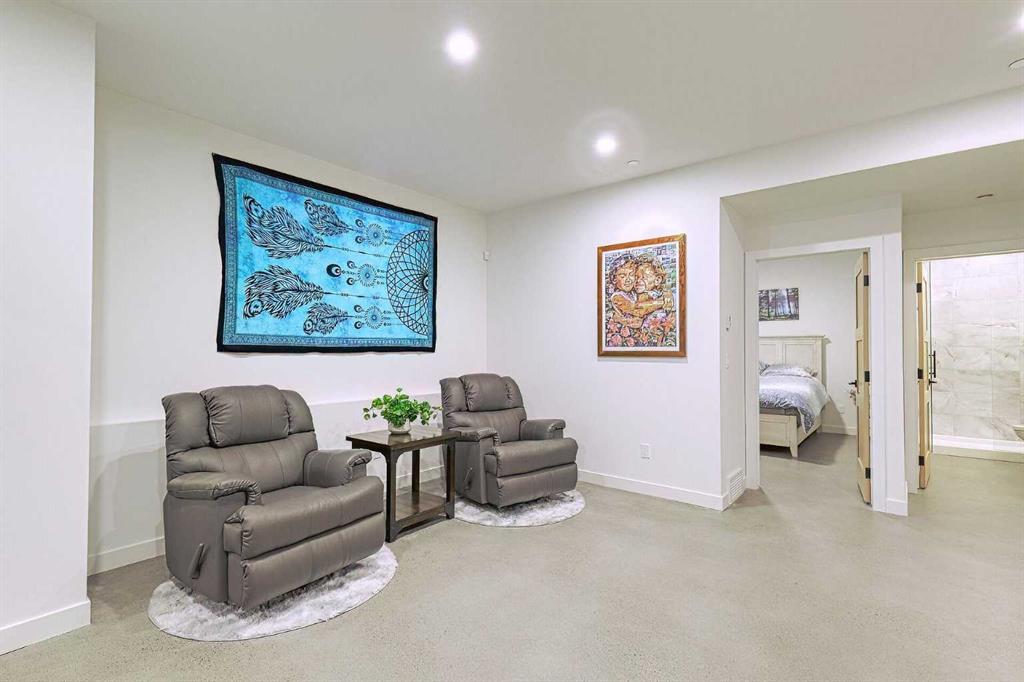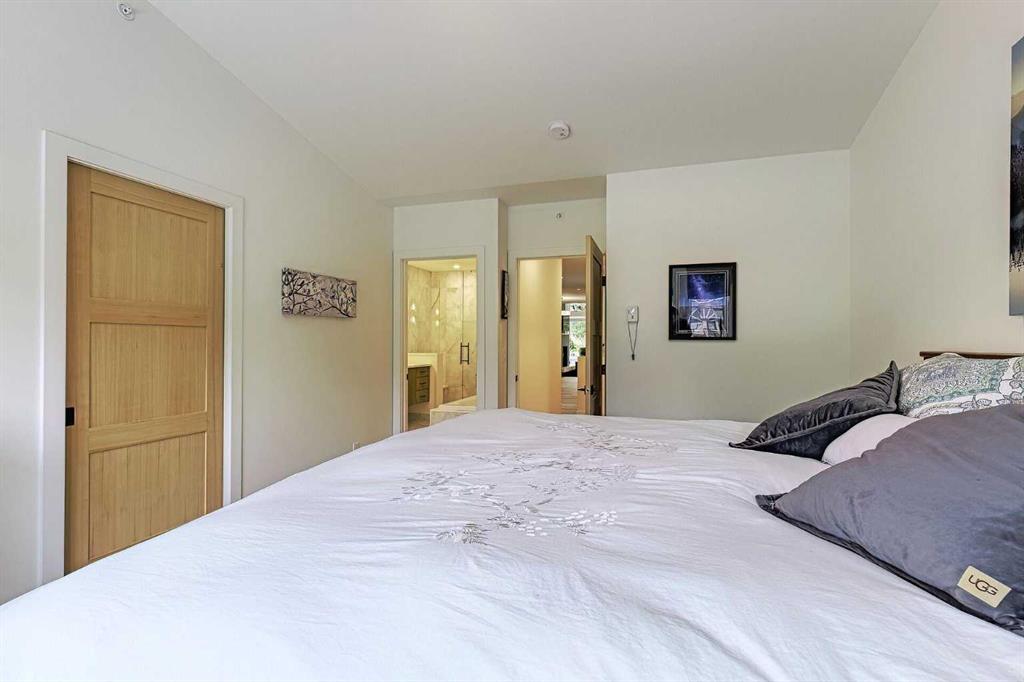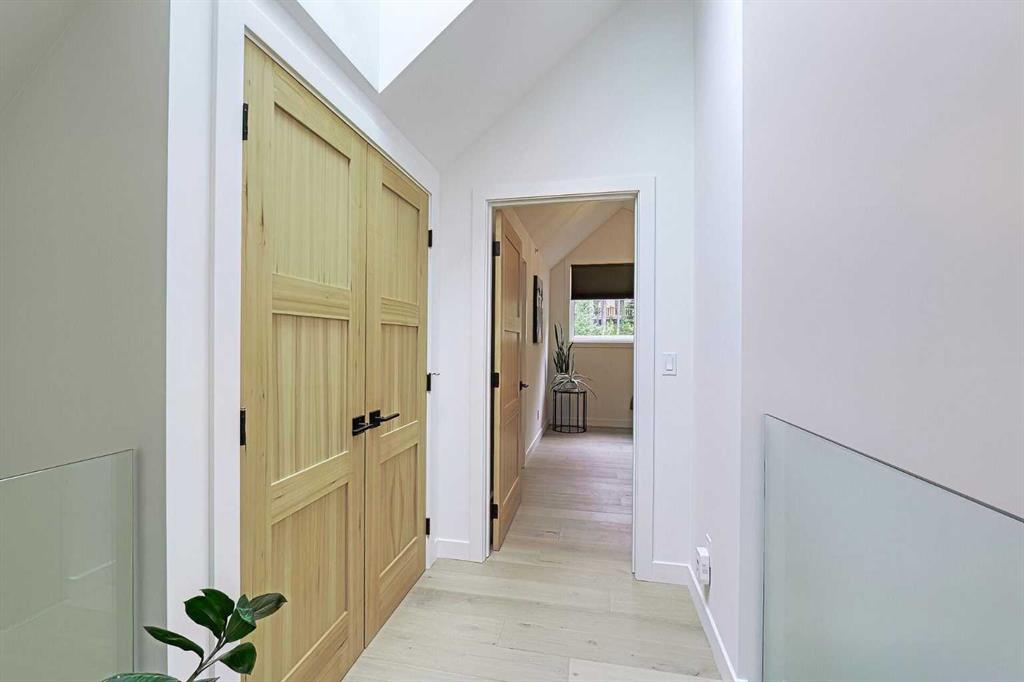Amie Millar / RE/MAX West Real Estate
283C Three Sisters Drive SE Canmore , Alberta , T1W 2M5
MLS® # A2215328
This impressive 2500 square foot home, built by Lakusta Custom Homes is situated at the top of Three Sisters Drive. On a quiet street, also known as Hospital Hill, it is in a much sought after neighborhood known for its elevated location, stunning views of the Bow Valley and a five minute drive to the world class Nordic Centre. A perfect blend of accessibility and tranquility. Inside this four bedroom, four and one half bath home, luxury meets function with custom kitchen cabinetry for abundant storage, ha...
Essential Information
-
MLS® #
A2215328
-
Partial Bathrooms
1
-
Property Type
Semi Detached (Half Duplex)
-
Full Bathrooms
4
-
Year Built
2022
-
Property Style
2 StoreyAttached-Side by Side
Community Information
-
Postal Code
T1W 2M5
Services & Amenities
-
Parking
Additional ParkingAggregateDouble Garage AttachedHeated GarageOff StreetOversized
Interior
-
Floor Finish
ConcreteHardwoodTile
-
Interior Feature
Closet OrganizersHigh CeilingsKitchen IslandLow Flow Plumbing FixturesNo Animal HomeNo Smoking HomeOpen FloorplanPantryQuartz CountersRecessed LightingStorageVaulted Ceiling(s)Walk-In Closet(s)Wet Bar
-
Heating
In FloorNatural Gas
Exterior
-
Lot/Exterior Features
BBQ gas linePrivate Yard
-
Construction
Cement Fiber BoardMixedStoneWood Frame
-
Roof
Asphalt Shingle
Additional Details
-
Zoning
Residential
$10884/month
Est. Monthly Payment













































