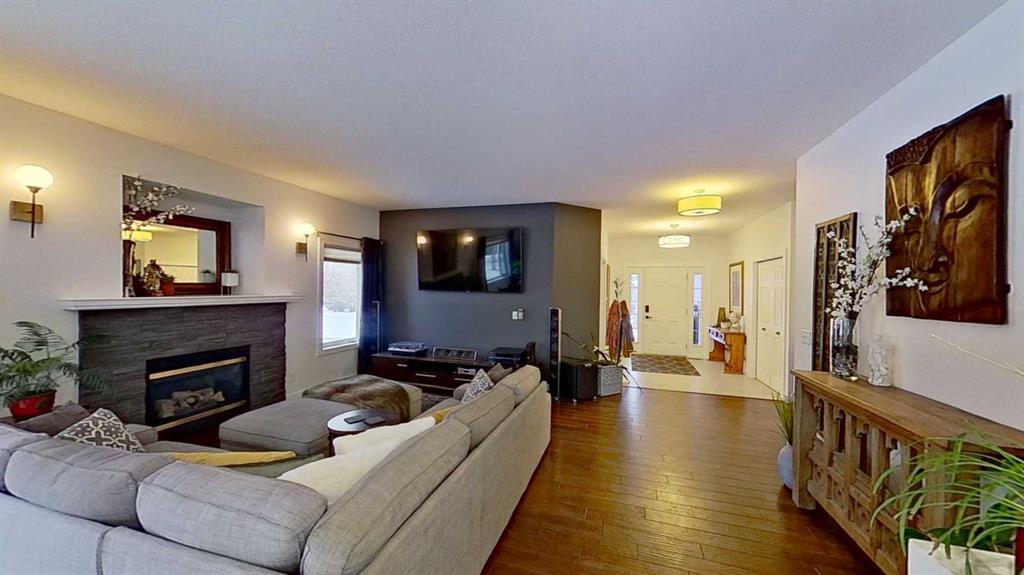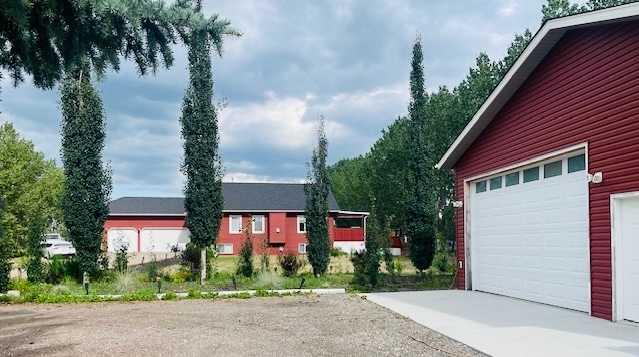Erin Holowach / ComFree
292185 Township Road 264 , House for sale in Butte Hills Rural Rocky View County , Alberta , T8B 1N3
MLS® # A2183266
An automotive enthusiasts (or woodworkers) dream! Massive finished shop, fully insulated with 12' ceilings, epoxy finished floor, and wired for 220v. Large heated oversized triple attached garage with a second floor mezzanine for storage. Attached garage includes a 4 post drive on hoist and 220v too! With 9' ceilings on the main floor and large windows, this home is open and bright throughout. Recently renovated kitchen, with custom cabinetry, hidden appliances, and an abundance of storage. The large quartz...
Essential Information
-
MLS® #
A2183266
-
Year Built
2000
-
Property Style
Acreage with ResidenceBungalow
-
Full Bathrooms
3
-
Property Type
Detached
Community Information
-
Postal Code
T8B 1N3
Services & Amenities
-
Parking
Parking PadQuad or More DetachedRV Access/ParkingTriple Garage Attached
Interior
-
Floor Finish
Ceramic TileWood
-
Interior Feature
Granite CountersLaminate CountersNo Smoking HomeOpen FloorplanPantry
-
Heating
Fireplace(s)Forced Air
Exterior
-
Lot/Exterior Features
Fire PitGardenPrivate YardStorage
-
Construction
Wood Frame
-
Roof
Asphalt Shingle
Additional Details
-
Zoning
R-CRD
-
Sewer
Septic Tank
-
Nearest Town
Airdrie
$6034/month
Est. Monthly Payment













































