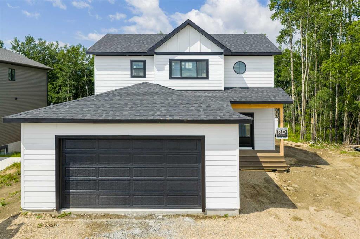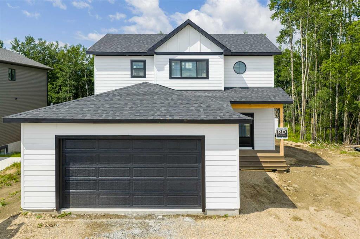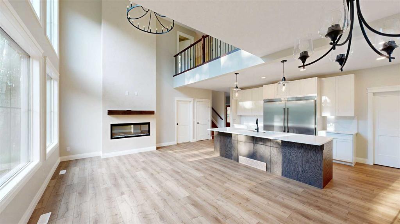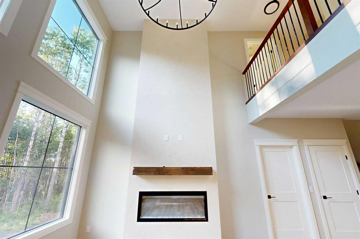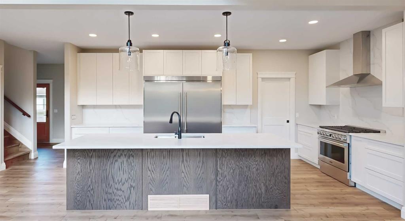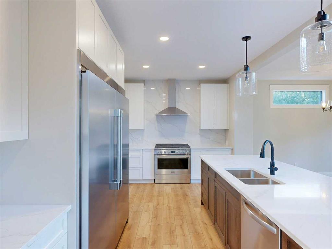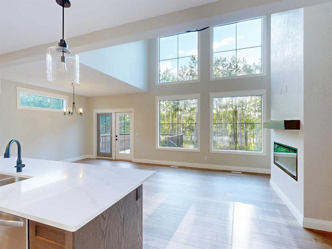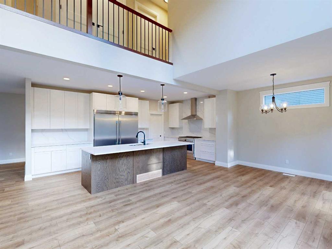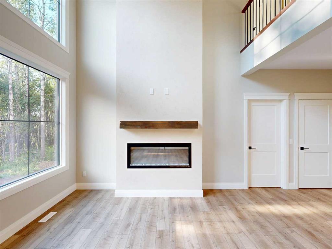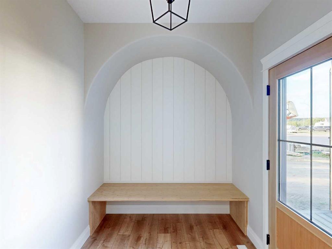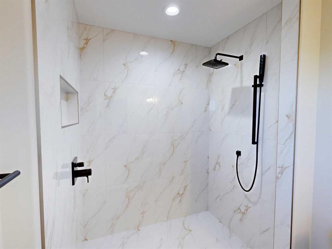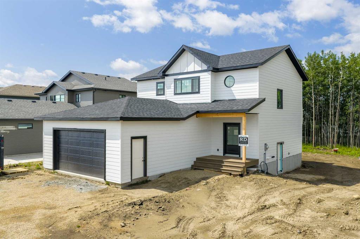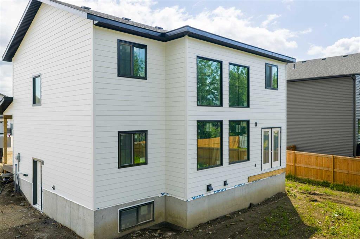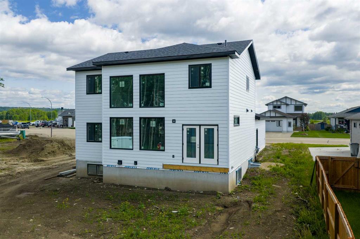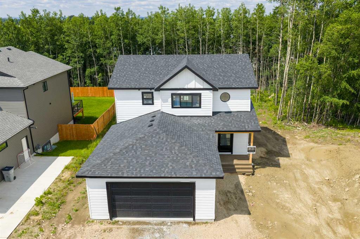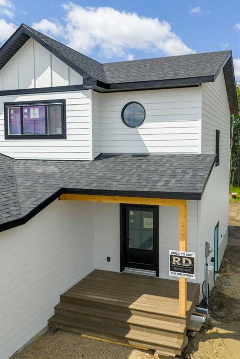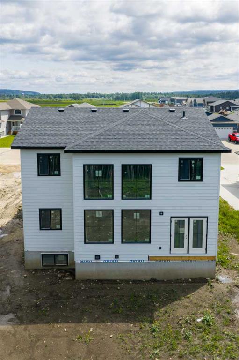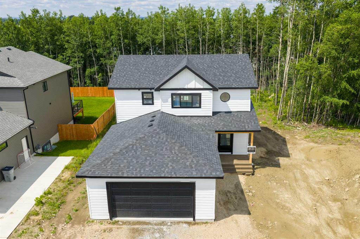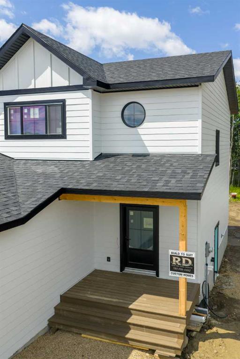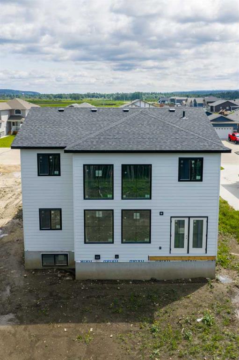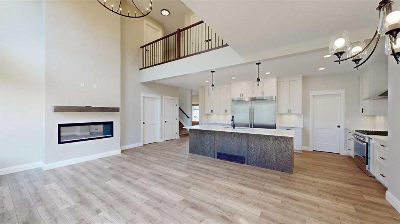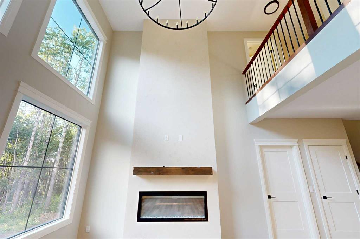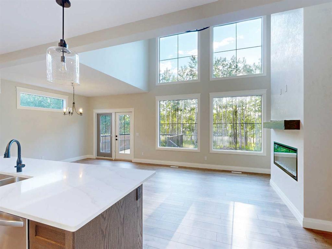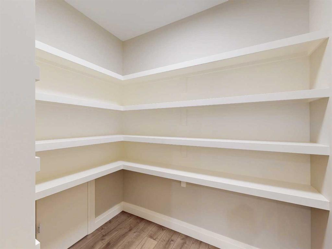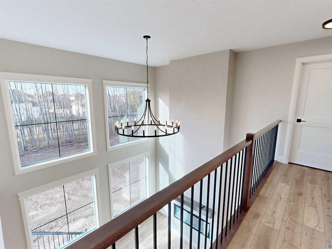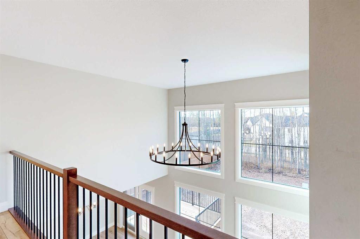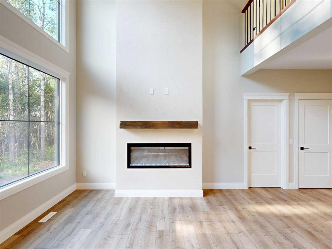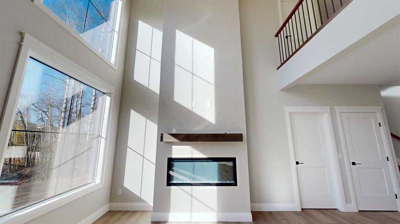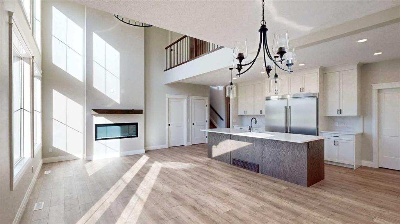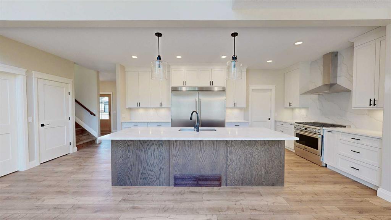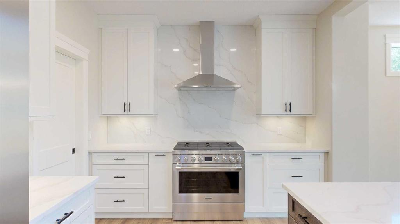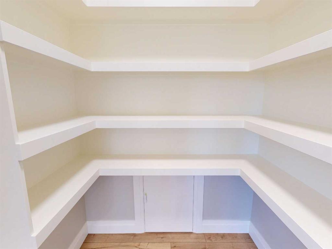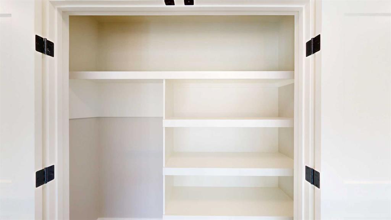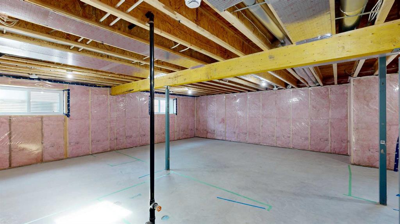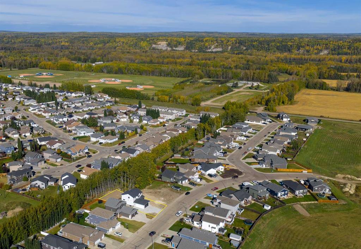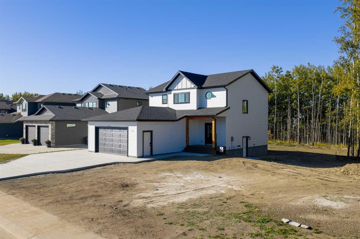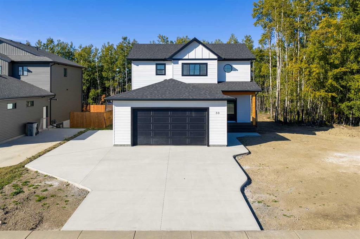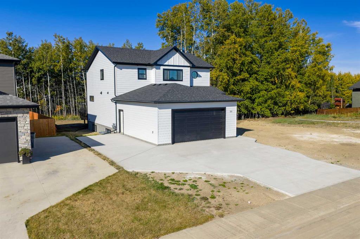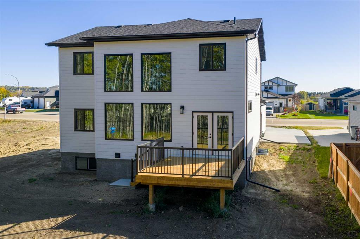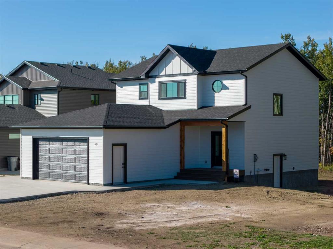AMANDA STANCHFIELD / RE/MAX ADVANTAGE (WHITECOURT)
30 Riverstone Road , House for sale in NONE Whitecourt , Alberta , T7S 0E5
MLS® # A2247754
Brand-new, high-end, and move-in ready! This 2,004 sq. ft. custom home sits on a rare 8,096 sq. ft. lot with RV/boat parking and no rear neighbors, backing onto a peaceful greenbelt. Built for lasting value with triple-pane windows, upgraded Hardie Board siding, and stunning interior finishes, it’s a step above your typical new build. Inside, the living room impresses with soaring ceilings, oversized windows, and a Venetian plaster fireplace that reaches to the second floor. The chef’s kitchen features a p...
Essential Information
-
MLS® #
A2247754
-
Partial Bathrooms
1
-
Property Type
Detached
-
Full Bathrooms
2
-
Year Built
2024
-
Property Style
2 Storey
Community Information
-
Postal Code
T7S 0E5
Services & Amenities
-
Parking
Double Garage AttachedGarage Door OpenerGarage Faces FrontRV Access/Parking
Interior
-
Floor Finish
Vinyl Plank
-
Interior Feature
High CeilingsKitchen IslandOpen FloorplanQuartz CountersVaulted Ceiling(s)Walk-In Closet(s)
-
Heating
In Floor Roughed-InForced AirNatural Gas
Exterior
-
Lot/Exterior Features
Private EntrancePrivate Yard
-
Construction
ConcreteWood Frame
-
Roof
Shingle
Additional Details
-
Zoning
R-1B
-
Sewer
Public Sewer
$3005/month
Est. Monthly Payment
