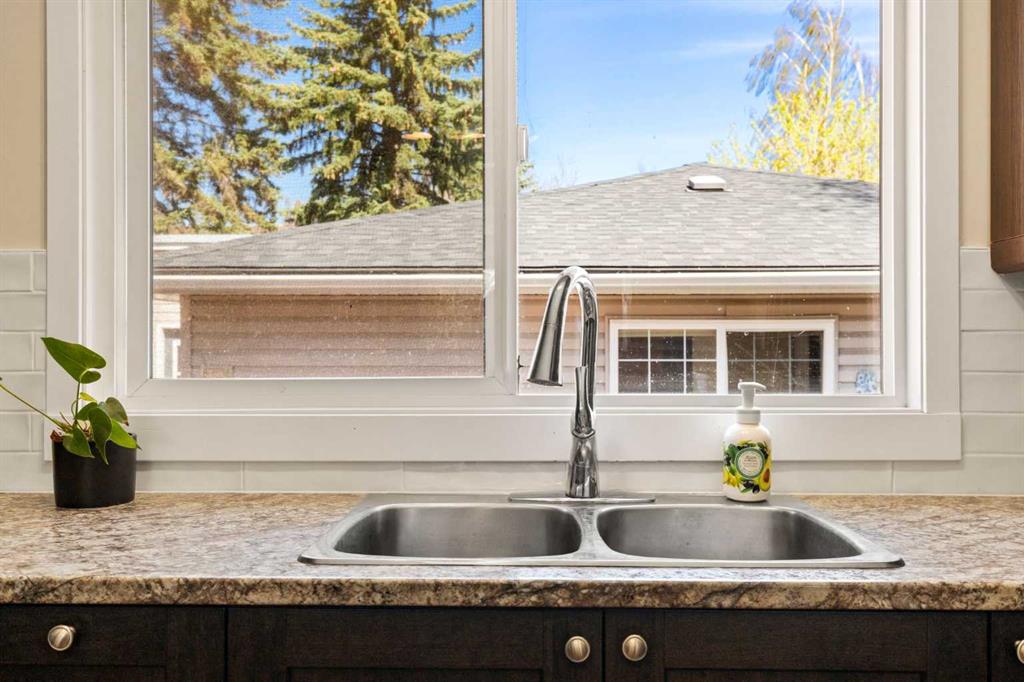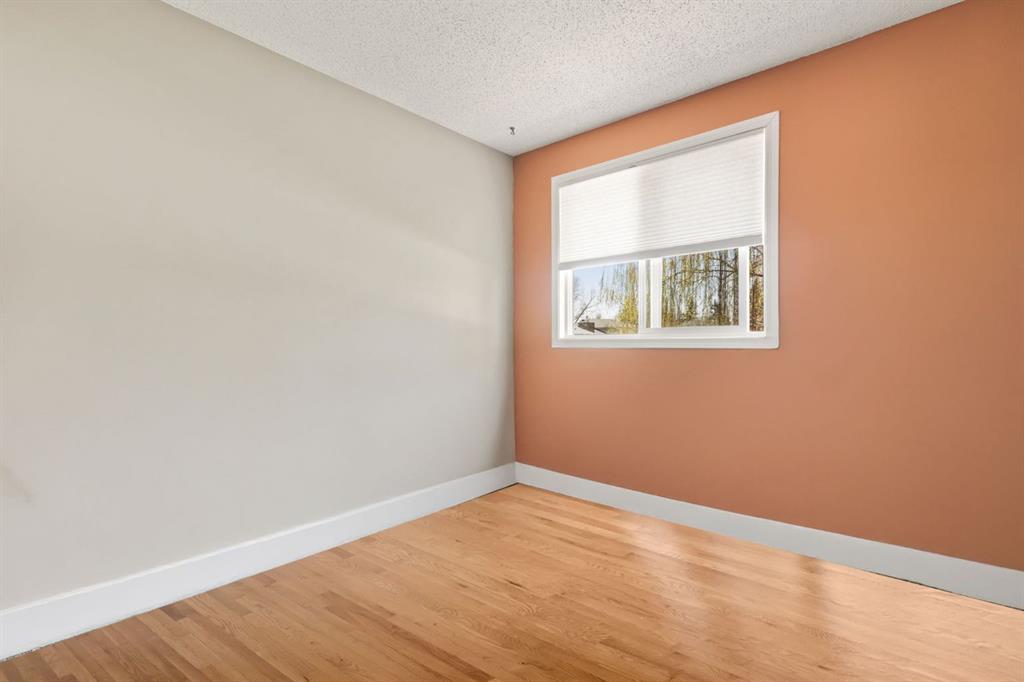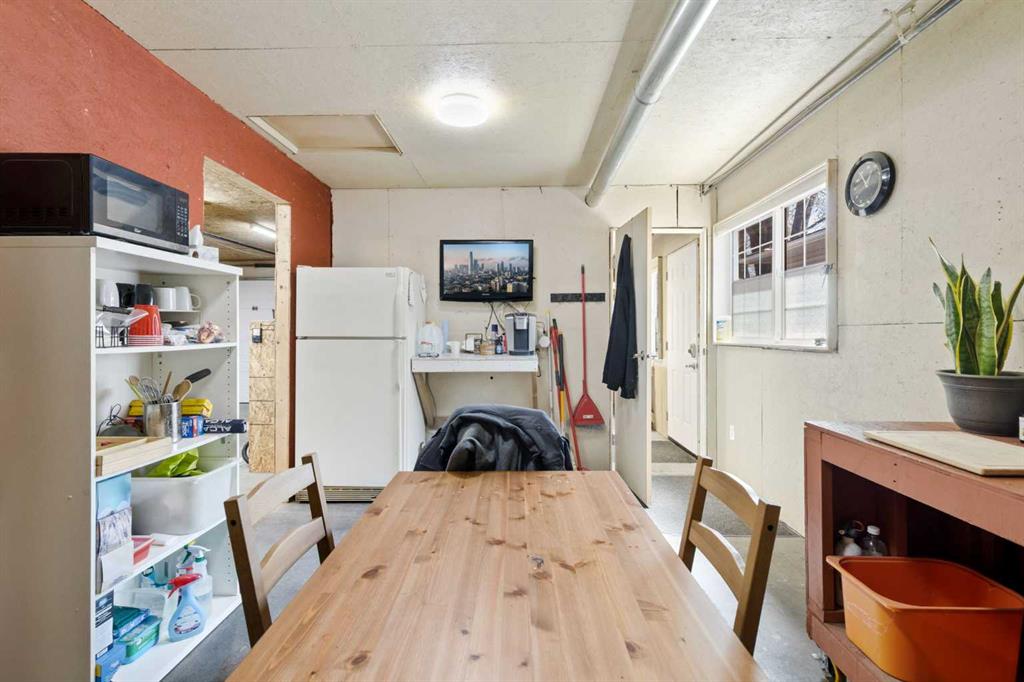Donna Delaney / CIR Realty
324 Lynnview Crescent SE, House for sale in Ogden Calgary , Alberta , T2C 1Y4
MLS® # A2219044
Nestled on a coveted 60 x 100 corner lot in Lynwood, just a block from the scenic ridge which boasts panoramic views of the majestic Rocky Mountains, this impeccably renovated bungalow exudes refined living at every turn. Boasting over 2,000 Sq Ft of thoughtfully developed space, the home welcomes you with manicured perennial gardens and striking curb appeal, enhanced by updated vinyl siding with a decorative rock finish, newer windows and roof. Inside, the main floor features elegant laminate flooring and ...
Essential Information
-
MLS® #
A2219044
-
Year Built
1975
-
Property Style
Bungalow
-
Full Bathrooms
2
-
Property Type
Detached
Community Information
-
Postal Code
T2C 1Y4
Services & Amenities
-
Parking
220 Volt WiringDouble Garage DetachedDrivewayGarage Faces SideHeated GarageInsulatedOff StreetOversizedSee Remarks
Interior
-
Floor Finish
Ceramic TileLaminate
-
Interior Feature
Ceiling Fan(s)Jetted TubLaminate CountersNo Animal HomePantrySee RemarksSoaking TubStorageTankless Hot WaterVinyl WindowsWalk-In Closet(s)
-
Heating
Forced Air
Exterior
-
Lot/Exterior Features
BBQ gas lineGardenPrivate Entrance
-
Construction
Composite SidingVinyl SidingWood Frame
-
Roof
Asphalt Shingle
Additional Details
-
Zoning
R-CG
$3279/month
Est. Monthly Payment















































