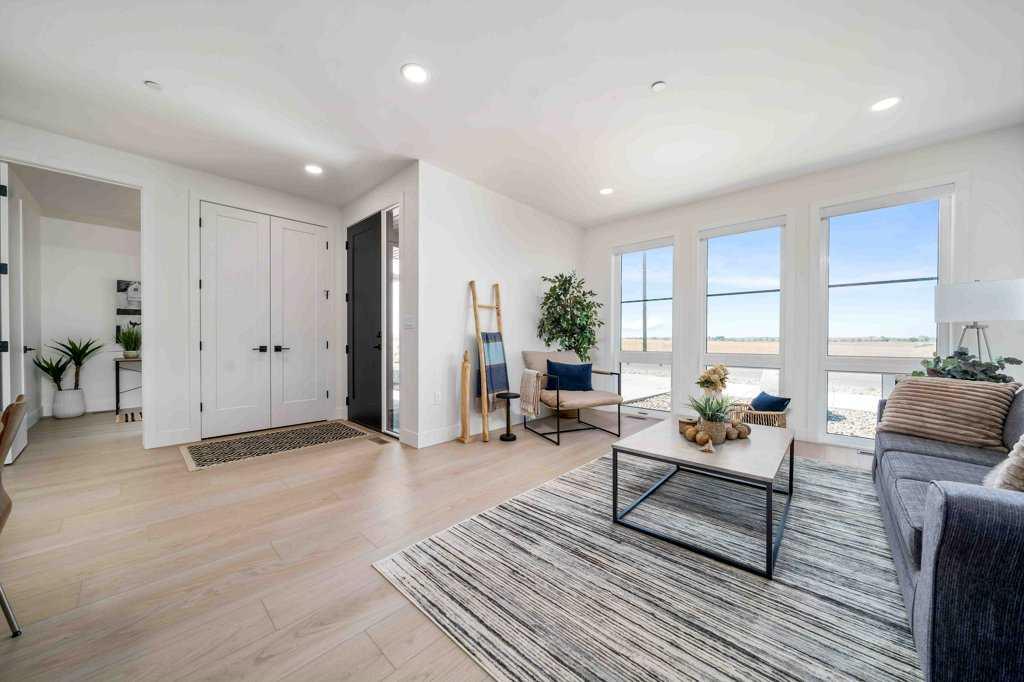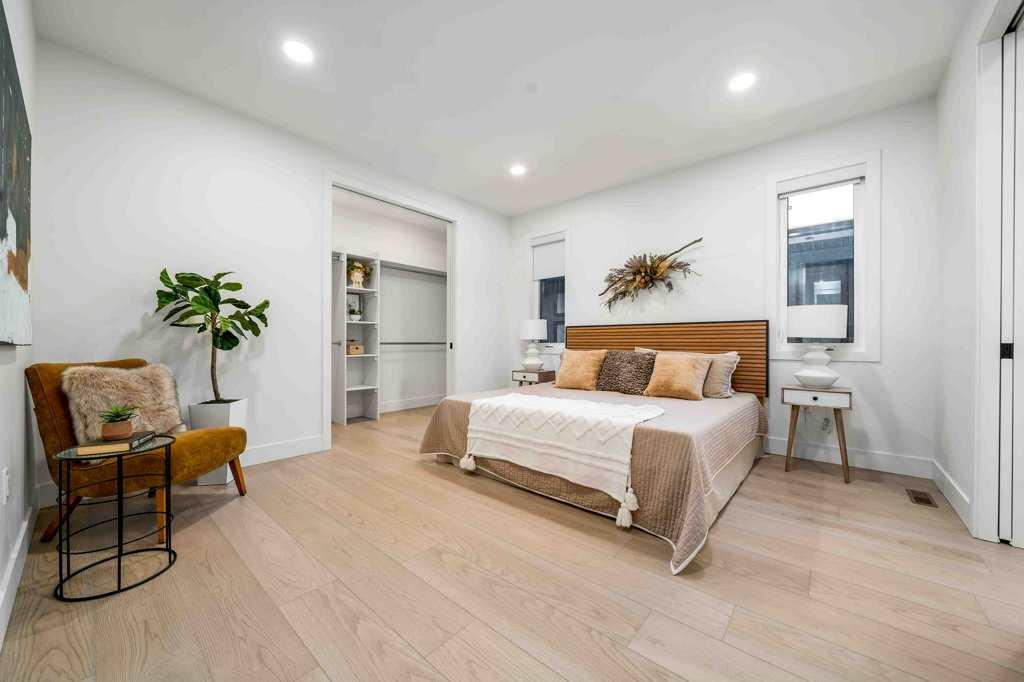PATRICE MORRISON / RIVER STREET REAL ESTATE
3617 10 Avenue SW, House for sale in SW Southridge Medicine Hat , Alberta , T1B 0T2
MLS® # A2228769
Welcome to the 3617 10th Ave SW - Avenue by Coulee Ridge! The Marigold is an open floor plan, meticulously crafted by the renowned Daas Developments and exclusively designed by the Aliesha B Design Group, showcases the ultimate in contemporary elegance. These lock & leave properties offer a seamless blend of indoor and outdoor living on a single level, boasting 1,596 square feet of exquisite space. The residence harmoniously integrates the natural beauty of Coulee Ridge, creating an ambiance of unparalleled...
Essential Information
-
MLS® #
A2228769
-
Year Built
2024
-
Property Style
Bungalow
-
Full Bathrooms
2
-
Property Type
Detached
Community Information
-
Postal Code
T1B 0T2
Services & Amenities
-
Parking
Concrete DrivewayGarage Door OpenerHeated GarageTriple Garage Attached
Interior
-
Floor Finish
Vinyl Plank
-
Interior Feature
Closet OrganizersDouble VanityKitchen IslandOpen FloorplanPantryQuartz CountersSoaking TubStorageVinyl WindowsWalk-In Closet(s)
-
Heating
High EfficiencyForced Air
Exterior
-
Lot/Exterior Features
Covered Courtyard
-
Construction
ConcreteStuccoWood Frame
-
Roof
Asphalt Shingle
Additional Details
-
Zoning
R-LD
$3142/month
Est. Monthly Payment



































