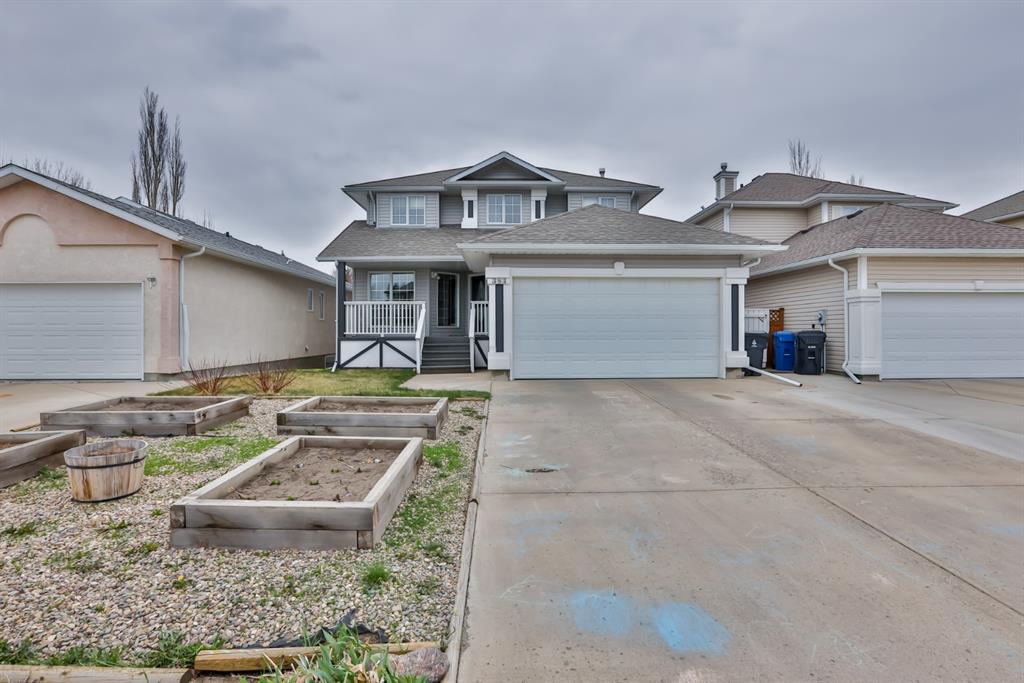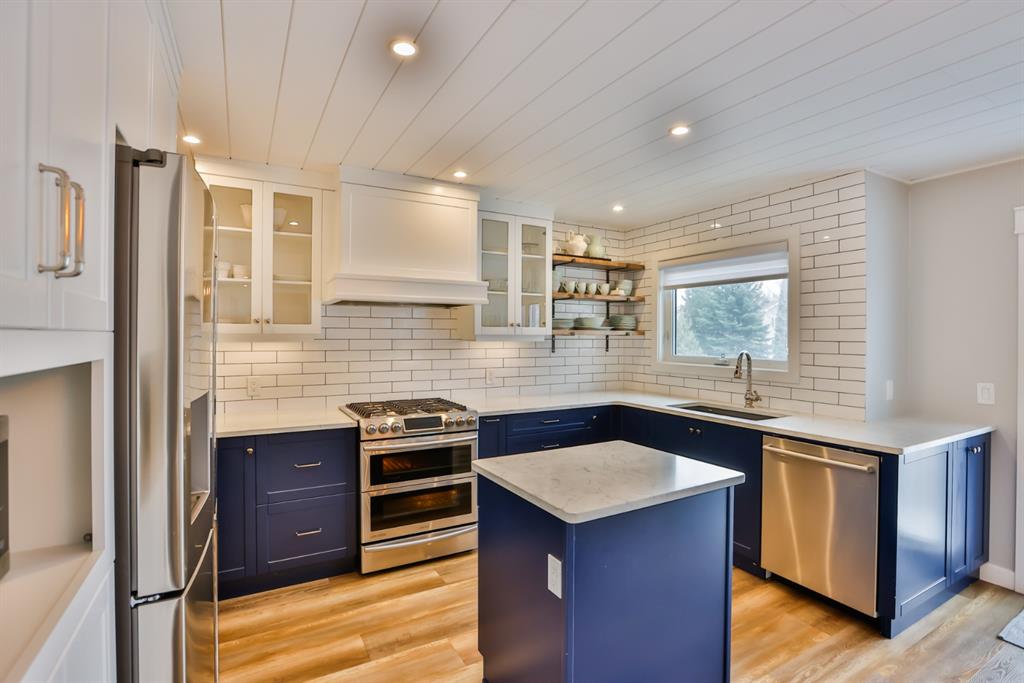Spring Merrill / RE/MAX REAL ESTATE - LETHBRIDGE
383 Fairmont Boulevard S, House for sale in Fairmont Lethbridge , Alberta , T1K 7J4
MLS® # A2204500
Here it is! This amazing 5 bedroom (4 up, 1 down!) family home with main floor office is the one you've been waiting for. The whole main floor has been beautifully upgraded, with a gorgeous new kitchen. Quartz countertops, stainless steel appliances, white cabinets with glass inserts, and beautiful wooden feature shelves make this one a head turner for sure. There is the perfect spot for a coffee bar, and the kitchen sink overlooks the private backyard. The open concept main floor has all new flooring and ...
Essential Information
-
MLS® #
A2204500
-
Partial Bathrooms
1
-
Property Type
Detached
-
Full Bathrooms
3
-
Year Built
1998
-
Property Style
2 Storey
Community Information
-
Postal Code
T1K 7J4
Services & Amenities
-
Parking
Double Garage Attached
Interior
-
Floor Finish
CarpetLaminateLinoleum
-
Interior Feature
Double VanityGranite CountersJetted TubKitchen IslandLaminate CountersNo Smoking HomeOpen FloorplanSoaking TubStorageSump Pump(s)Walk-In Closet(s)
-
Heating
Forced AirNatural Gas
Exterior
-
Lot/Exterior Features
Private Yard
-
Construction
Vinyl Siding
-
Roof
Asphalt Shingle
Additional Details
-
Zoning
R-L
$2608/month
Est. Monthly Payment








































