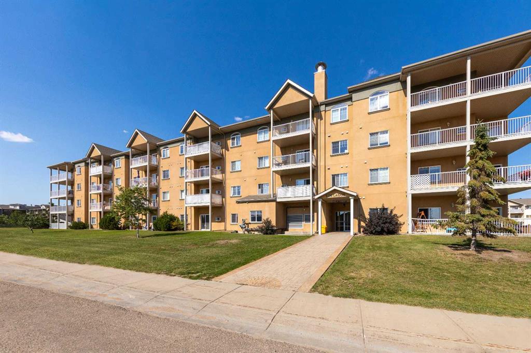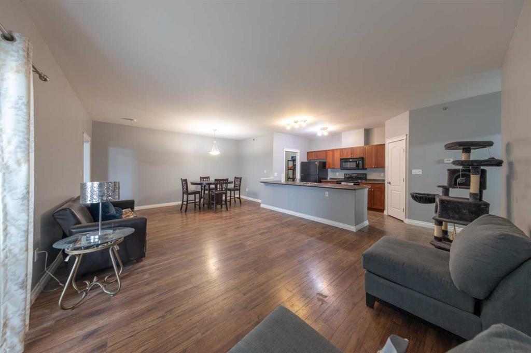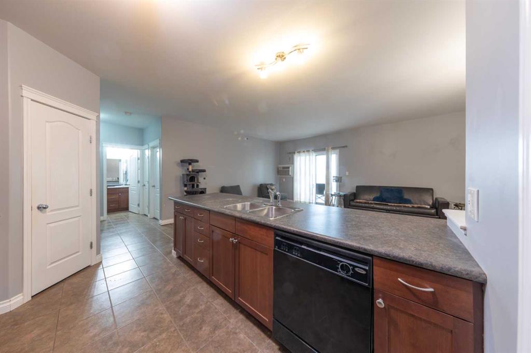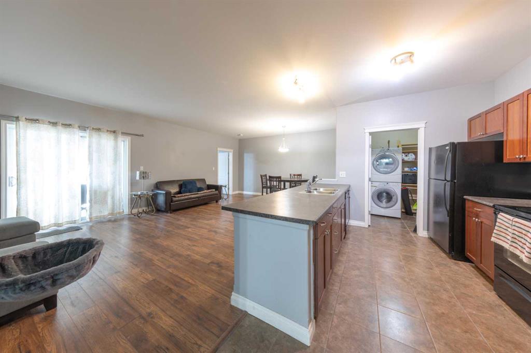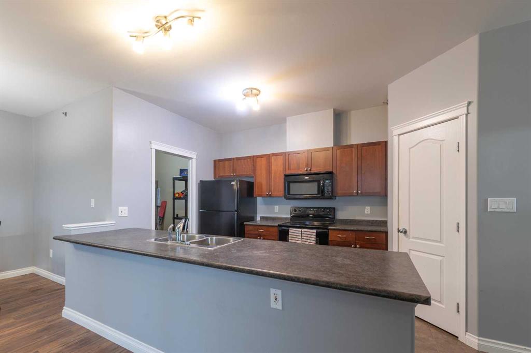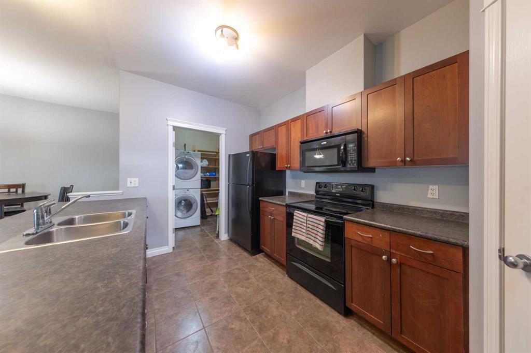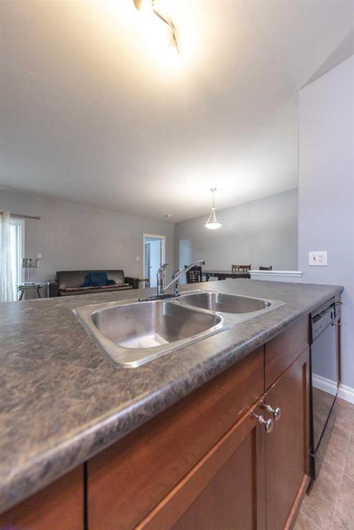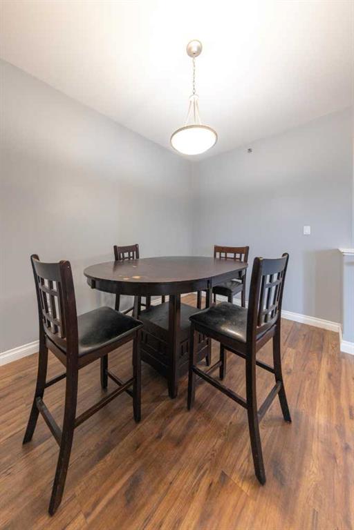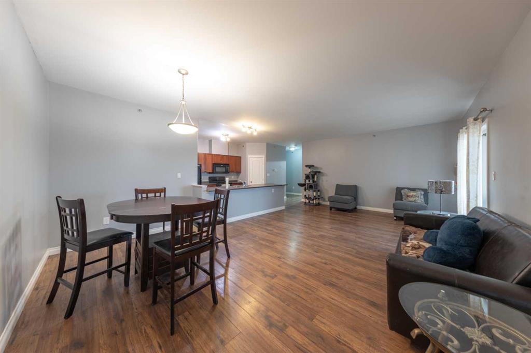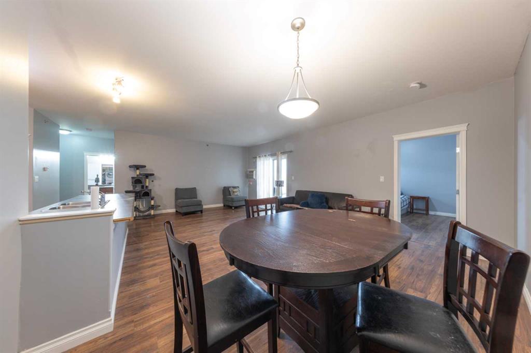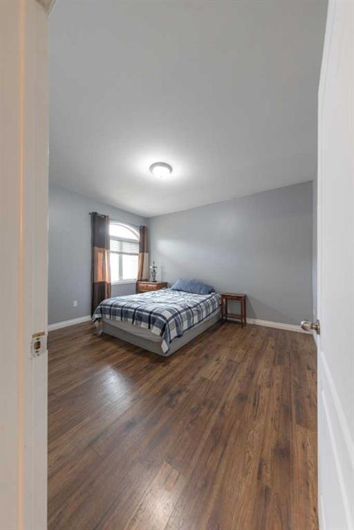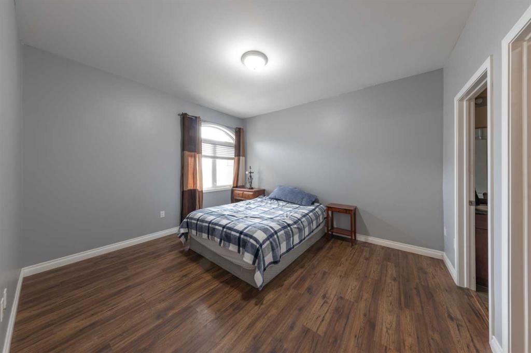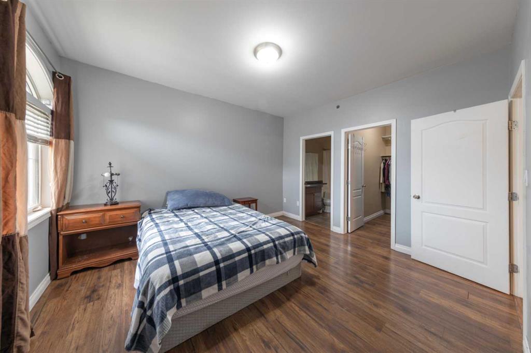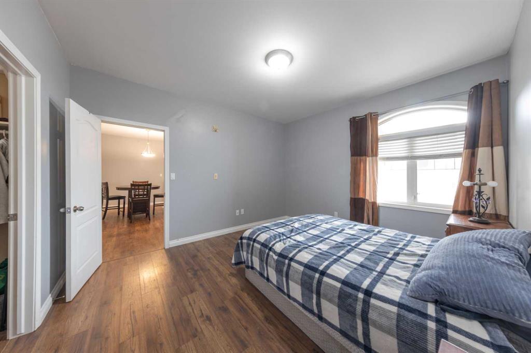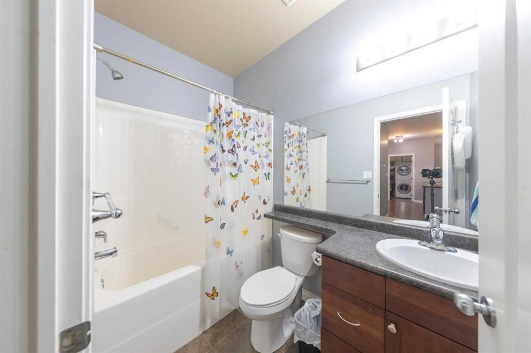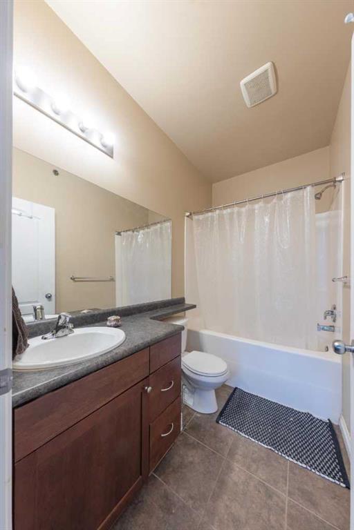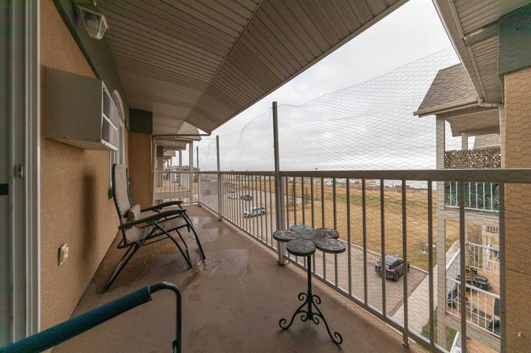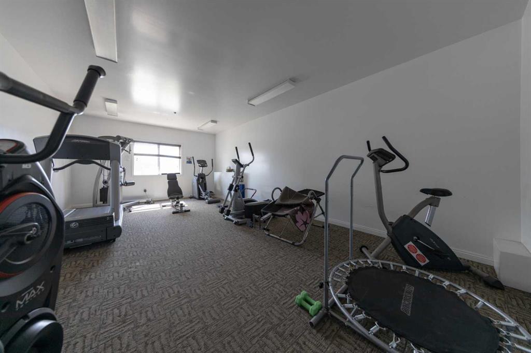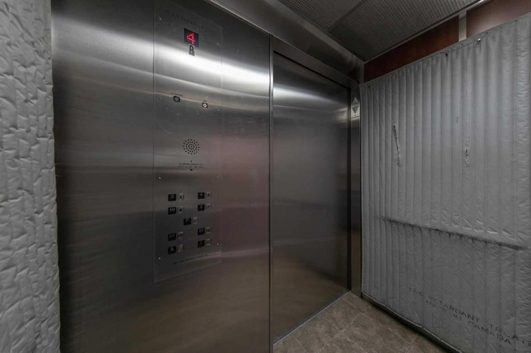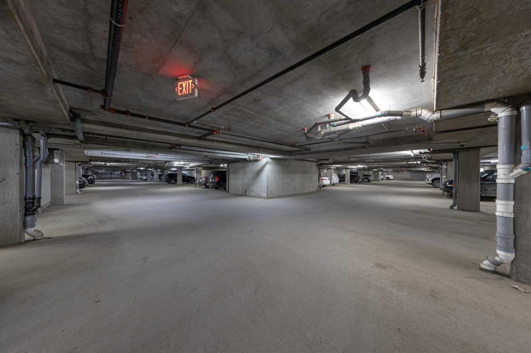Wade Graham / RE/MAX OF LLOYDMINSTER
408, 6802 42 , Condo for sale in Parkview Estates Lloydminster , Alberta , T9V 2H5
MLS® # A2268607
This top-floor condo is one of the larger units in the building and sits on the quiet 4th floor, offering both space and privacy. The wide open floor plan includes a huge peninsula island—perfect for cooking or entertaining—and even features a pantry for added storage. The kitchen is equipped with sleek dark appliances that give it a modern, polished look. Step outside to a secluded balcony tucked in the corner of the building, where you can relax in peace and enjoy the view. With 2 bedrooms and 2 bathrooms...
Essential Information
-
MLS® #
A2268607
-
Year Built
2006
-
Property Style
Apartment-Single Level Unit
-
Full Bathrooms
2
-
Property Type
Apartment
Community Information
-
Postal Code
T9V 2H5
Services & Amenities
-
Parking
EnclosedHeated GarageUnderground
Interior
-
Floor Finish
Ceramic TileVinyl
-
Interior Feature
Breakfast BarCloset OrganizersKitchen IslandOpen FloorplanPantry
-
Heating
BoilerNatural Gas
Exterior
-
Lot/Exterior Features
Balcony
-
Construction
ConcreteStucco
-
Roof
Asphalt Shingle
Additional Details
-
Zoning
Medium Density Residentia
$1002/month
Est. Monthly Payment
