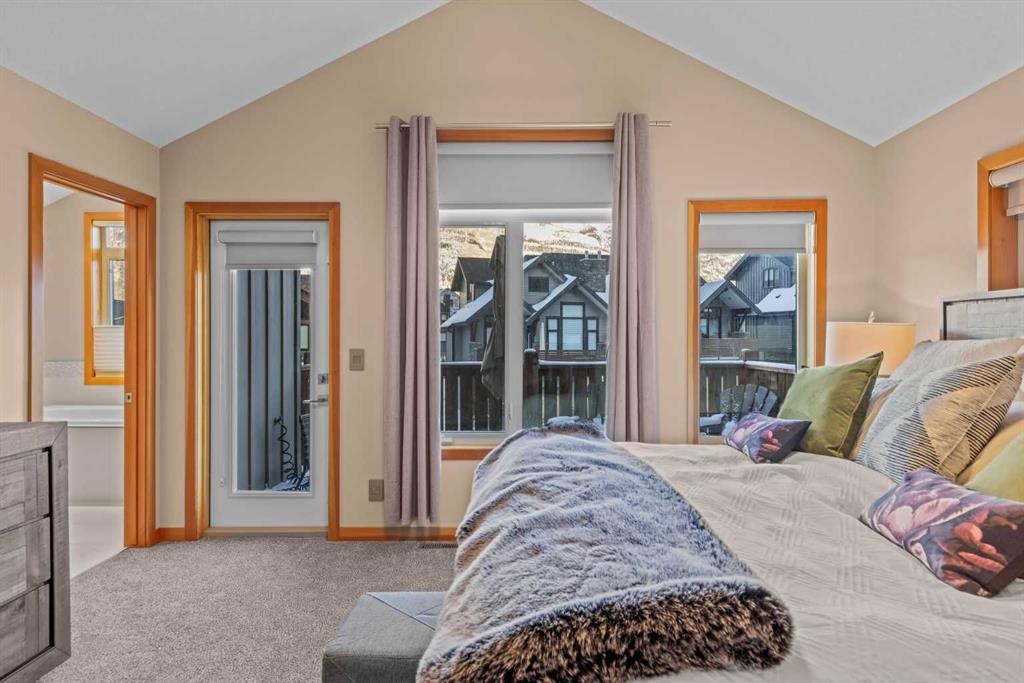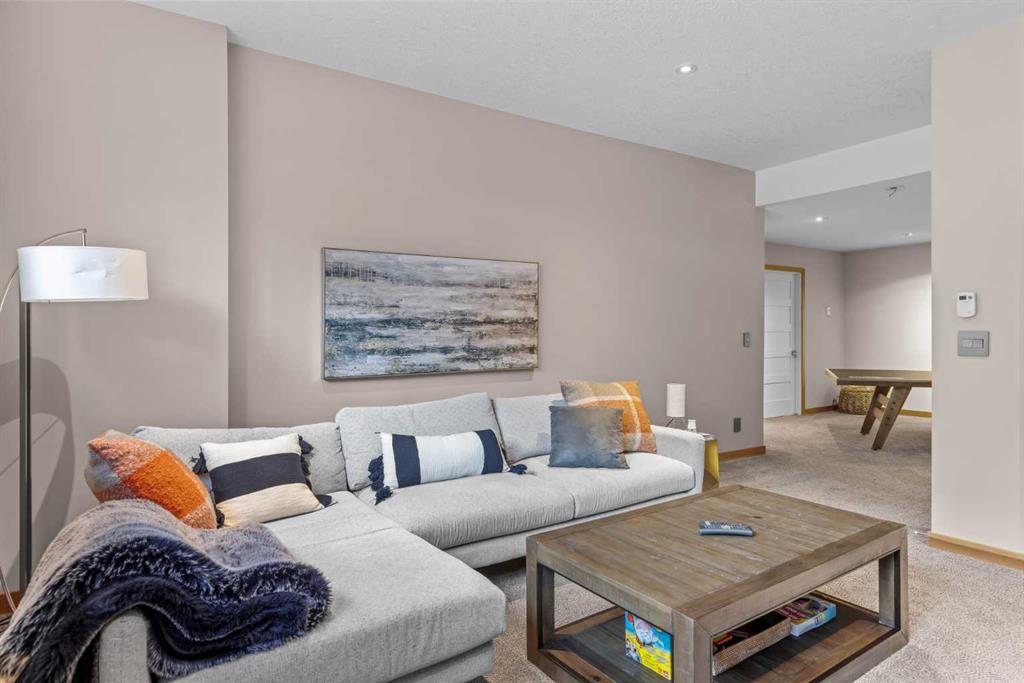Lori Mitchell / RE/MAX Alpine Realty
421 Stewart Creek Close , House for sale in Three Sisters Canmore , Alberta , T1W0L6
MLS® # A2193425
Stunning Custom-Built Home Backing Onto Stewart Creek Golf Course Nestled on a quiet street and surrounded by nature, this exceptional custom-built home offers the perfect blend of luxury and tranquility. With walking and biking paths leading directly into downtown Canmore, this property is ideally situated for both adventure and relaxation. Step inside to soaring vaulted wood ceilings and floor-to-ceiling windows that flood the space with natural light and breathtaking mountain views. The open-concept floo...
Essential Information
-
MLS® #
A2193425
-
Partial Bathrooms
1
-
Property Type
Detached
-
Full Bathrooms
3
-
Year Built
2018
-
Property Style
3 (or more) Storey
Community Information
-
Postal Code
T1W0L6
Services & Amenities
-
Parking
Double Garage AttachedDriveway
Interior
-
Floor Finish
CarpetCeramic TileHardwood
-
Interior Feature
Ceiling Fan(s)Closet OrganizersDouble VanityHigh CeilingsKitchen IslandLow Flow Plumbing FixturesNo Animal HomeNo Smoking HomeOpen FloorplanPantryPrimary DownstairsQuartz CountersSeparate EntranceSkylight(s)Soaking TubStorageVaulted Ceiling(s)Walk-In Closet(s)
-
Heating
In FloorForced Air
Exterior
-
Lot/Exterior Features
BBQ gas linePrivate EntranceStorage
-
Construction
Cement Fiber BoardStuccoWood Frame
-
Roof
Asphalt Shingle
Additional Details
-
Zoning
R1B
$10360/month
Est. Monthly Payment










































