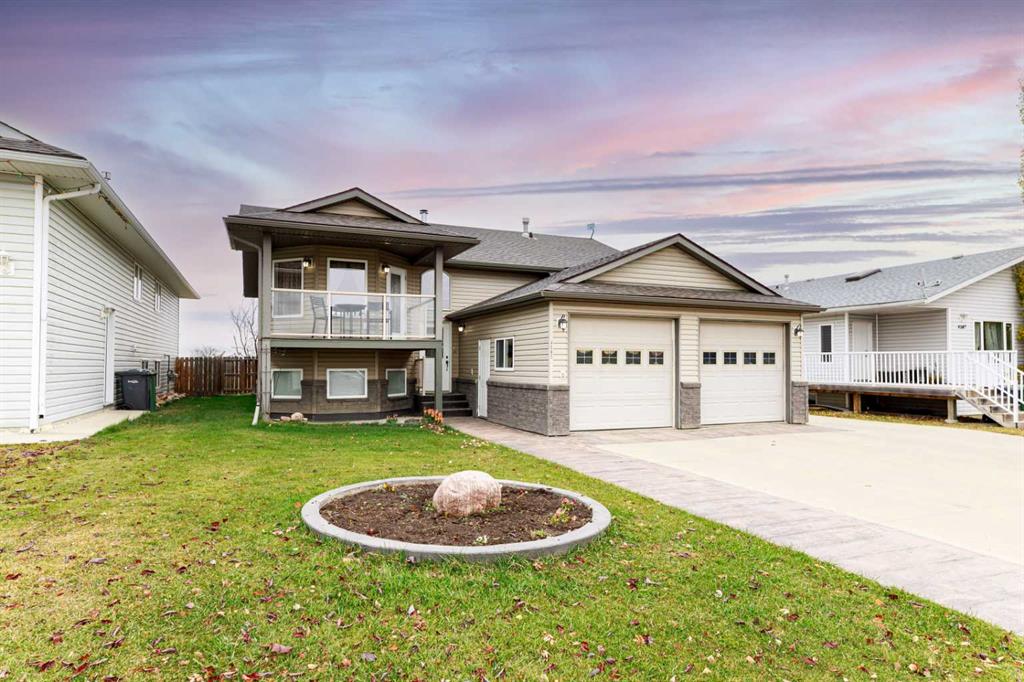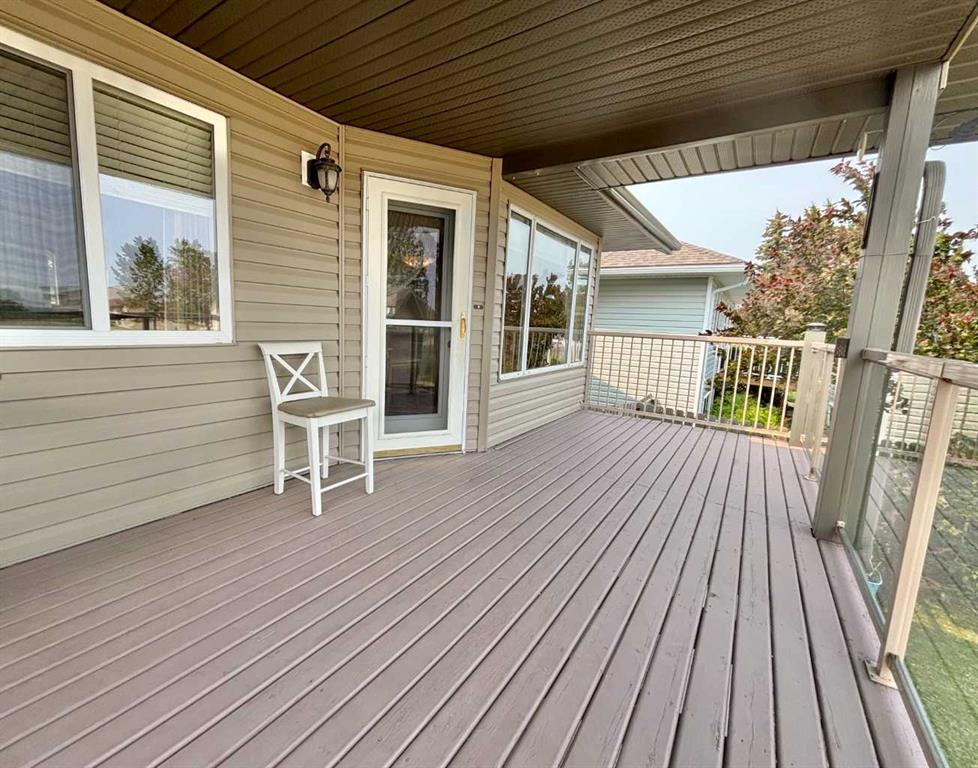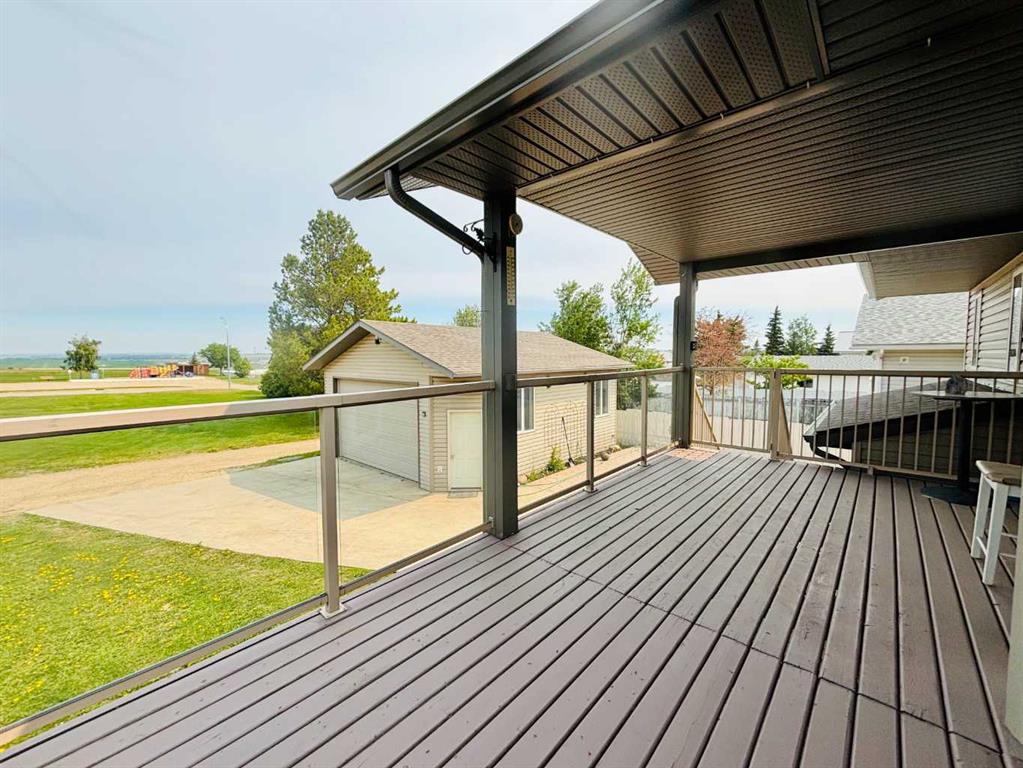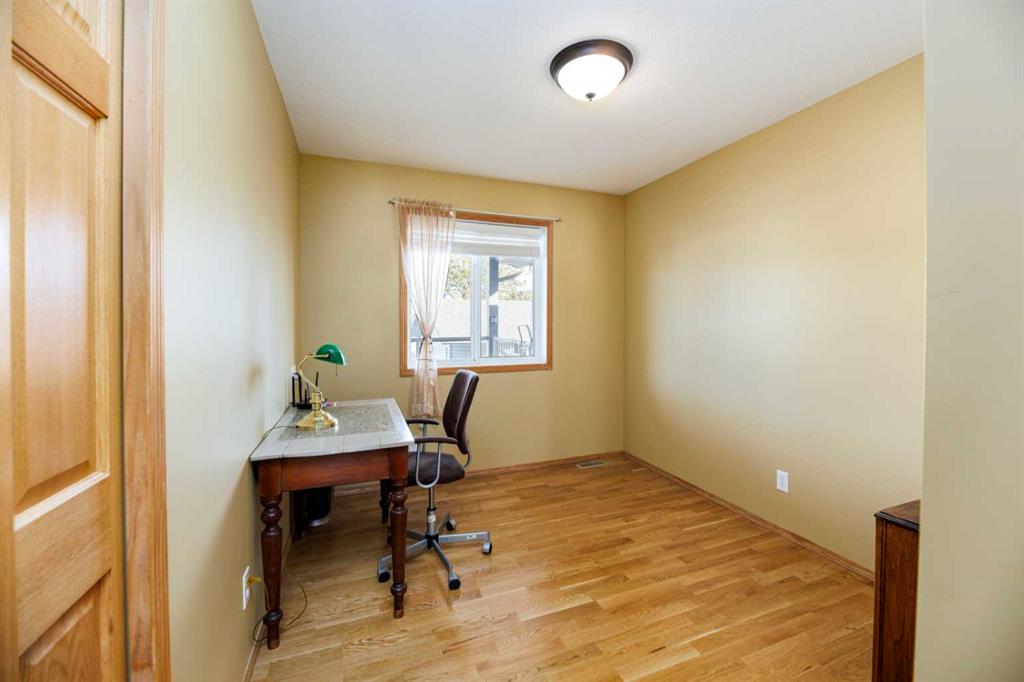Shandel Barr / Maxwell Real Estate Solutions Ltd.
4583 Eastview Crescent , House for sale in NONE Rimbey , Alberta , T0C 2J0
MLS® # A2197739
Curb appeal, space for all the toys, views – this custom built home has it all! Up the beautifully stamped front drive, step inside the spacious foyer with high ceilings and access to the double attached garage. Well thought out designs inside and out, the attached garage features centre drain and in floor heat along the exterior edges to keep those cold winter temperatures at bay. The living room overlooks front green space while the dining room overlooks the beautiful country south facing views and school...
Essential Information
-
MLS® #
A2197739
-
Year Built
2008
-
Property Style
Bi-Level
-
Full Bathrooms
3
-
Property Type
Detached
Community Information
-
Postal Code
T0C 2J0
Services & Amenities
-
Parking
220 Volt WiringAlley AccessDouble Garage AttachedDouble Garage DetachedFront DriveMultiple DrivewaysOff StreetOversizedPavedRear DriveRV Access/ParkingWorkshop in Garage
Interior
-
Floor Finish
HardwoodTile
-
Interior Feature
Central VacuumChandelierCloset OrganizersHigh CeilingsJetted TubOpen FloorplanStorageTankless Hot WaterVinyl WindowsWalk-In Closet(s)Wet Bar
-
Heating
In FloorForced AirNatural Gas
Exterior
-
Lot/Exterior Features
LightingStorage
-
Construction
VeneerVinyl SidingWood Frame
-
Roof
Asphalt Shingle
Additional Details
-
Zoning
R2
$2209/month
Est. Monthly Payment

































