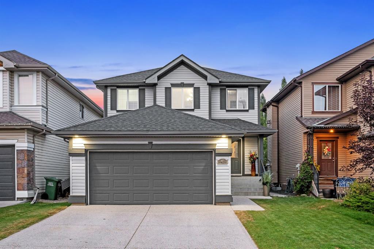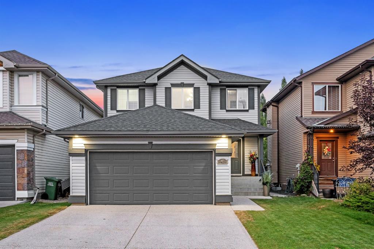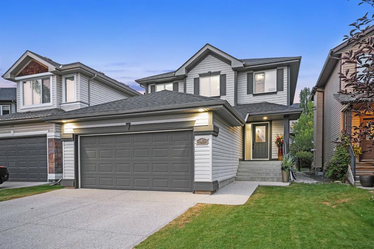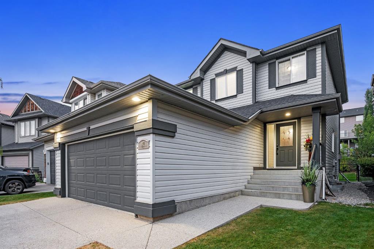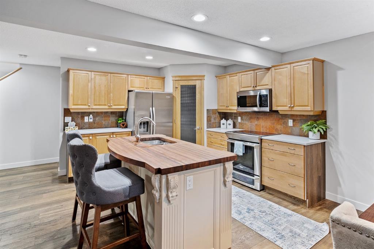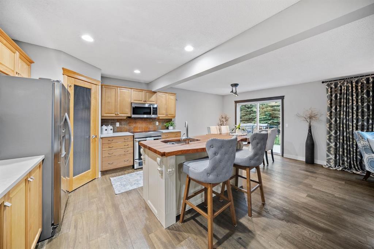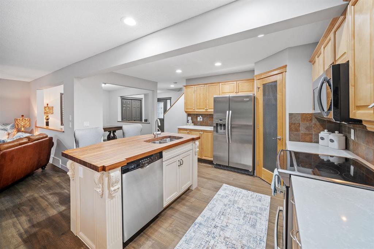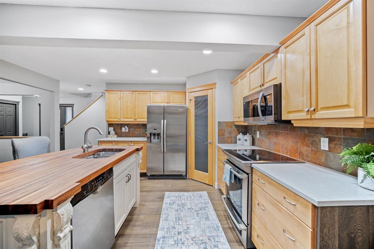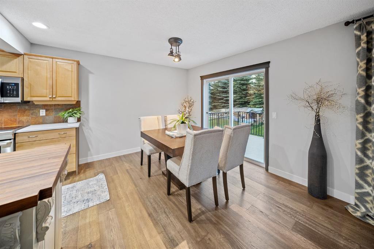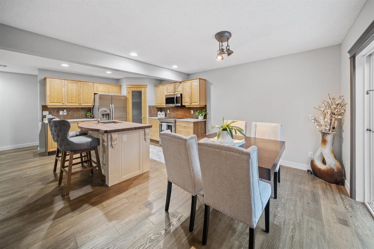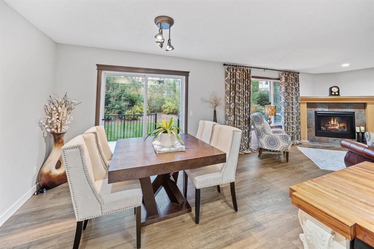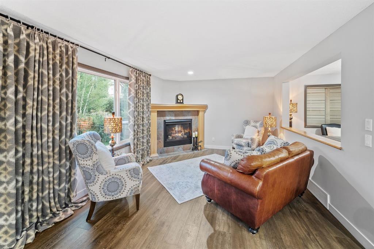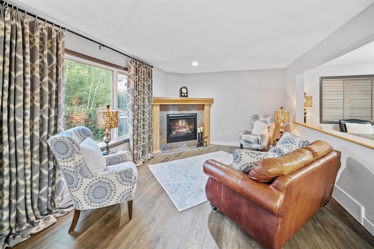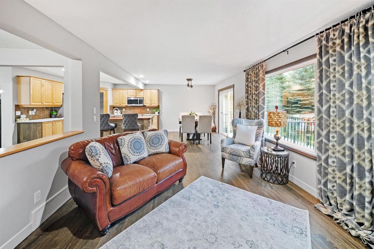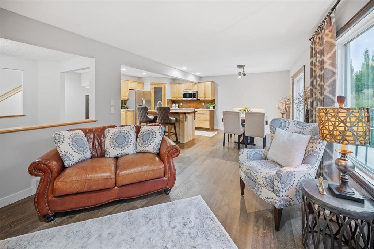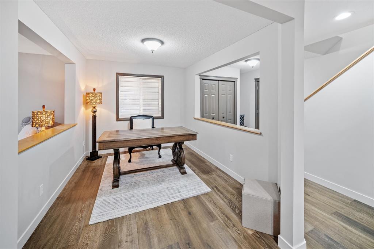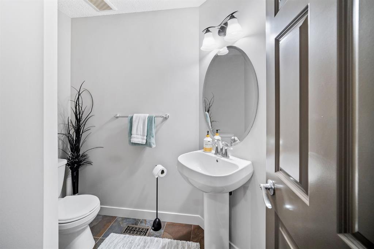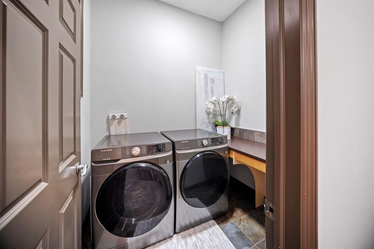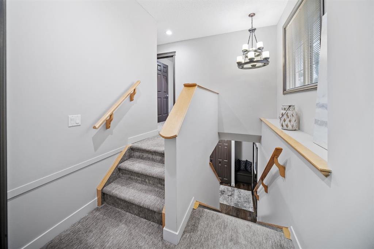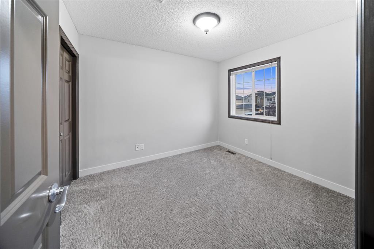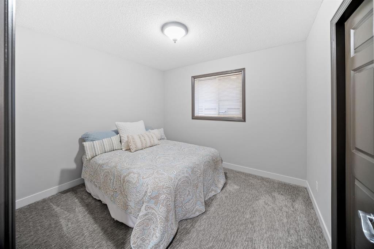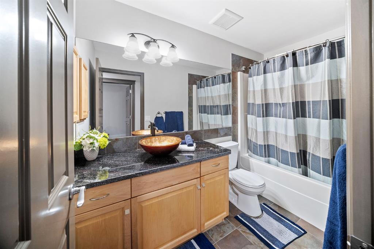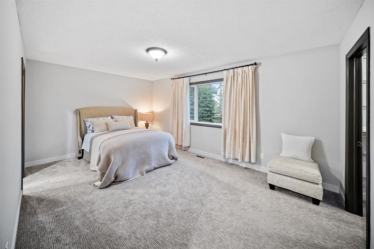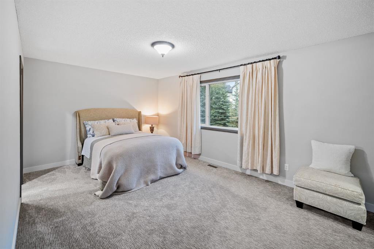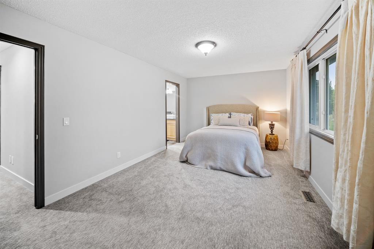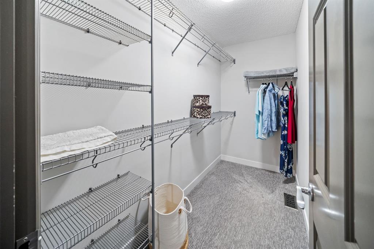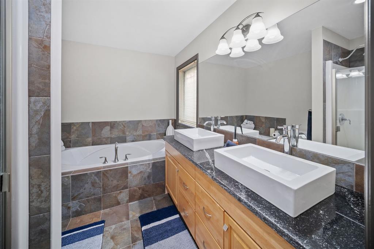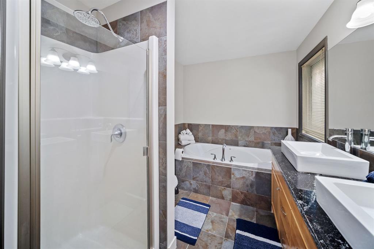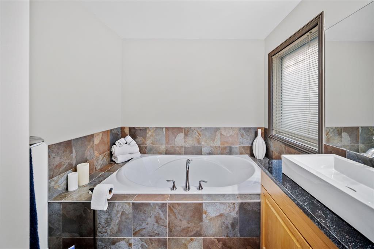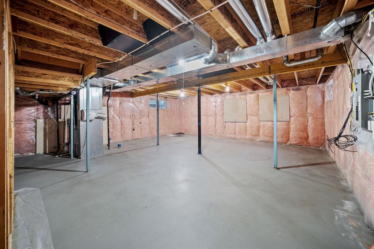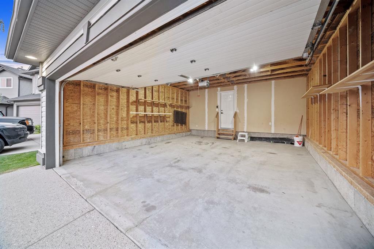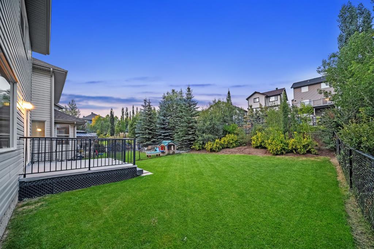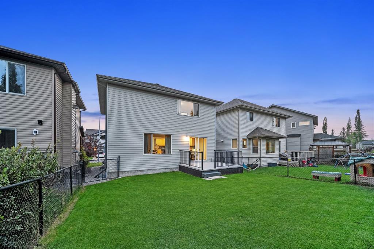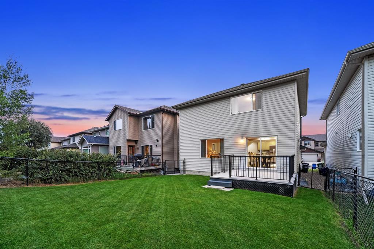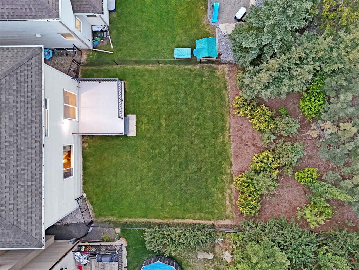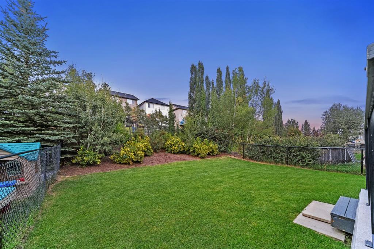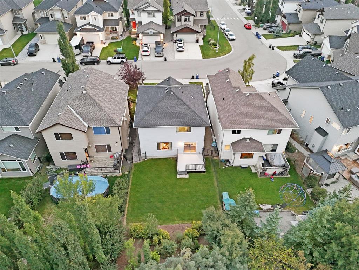Mark Evernden / Century 21 Bamber Realty LTD.
47 Sunset Circle , House for sale in Sunset Ridge Cochrane , Alberta , T4C 0C3
MLS® # A2255094
Imagine your new home in one of Cochrane’s most welcoming, family-friendly neighbourhoods — Sunset, voted Cochrane’s Best Neighbourhood for the second year in a row! Here, morning sunlight streams through triple-pane windows, and laughter from kids and pets fills the backyard. This charming home offers over 1,670 sq.ft. of living space with 3 bedrooms, 2.5 bathrooms, an oversized garage, and an unfinished basement ready to become your dream space — the perfect canvas for the life you’ve been imagining. Comp...
Essential Information
-
MLS® #
A2255094
-
Partial Bathrooms
1
-
Property Type
Detached
-
Full Bathrooms
2
-
Year Built
2007
-
Property Style
2 Storey
Community Information
-
Postal Code
T4C 0C3
Services & Amenities
-
Parking
Double Garage AttachedDrivewayFront DriveGarage Door OpenerGarage Faces FrontOversized
Interior
-
Floor Finish
CarpetCeramic TileHardwood
-
Interior Feature
Closet OrganizersDouble VanityKitchen IslandNatural WoodworkOpen FloorplanPantryQuartz CountersRecessed LightingSoaking TubStorageWalk-In Closet(s)
-
Heating
Forced AirNatural Gas
Exterior
-
Lot/Exterior Features
Balcony
-
Construction
Vinyl SidingWood Frame
-
Roof
Asphalt Shingle
Additional Details
-
Zoning
R-LD
$2550/month
Est. Monthly Payment
