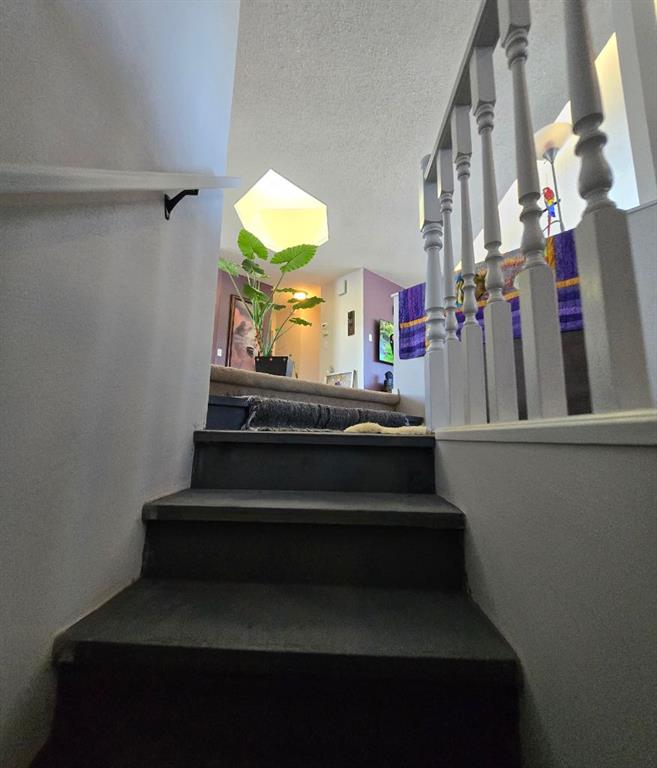Janet Rinehart / Coldwell Banker Battle River Realty
4923 49 Street , House for sale in Lougheed Lougheed , Alberta , T0B2V0
MLS® # A2197988
Bright. and cozy home! When walking into the main entrance you will be greeted with an open concept interior, filled with ample natural lighting from the architectural skylight and bay windows! The main living room opens to lower living room, with wood fireplace, and kitchen with its French doors to the fenced back yard, full of fruit trees and berry bushes. Down the hall is another skylight that brightens the main floor bathroom nestled in between the two ample sized bedrooms. Beside the kitchen is th...
Essential Information
-
MLS® #
A2197988
-
Partial Bathrooms
1
-
Property Type
Detached
-
Full Bathrooms
2
-
Year Built
1990
-
Property Style
Bungalow
Community Information
-
Postal Code
T0B2V0
Services & Amenities
-
Parking
Double Garage AttachedFront DriveGarage Door OpenerGarage Faces FrontInsulatedOff StreetRV Access/ParkingUnpaved
Interior
-
Floor Finish
CarpetLinoleum
-
Interior Feature
Ceiling Fan(s)Closet OrganizersFrench DoorJetted TubOpen FloorplanPantrySeparate EntranceSkylight(s)StorageSuspended Ceiling
-
Heating
Forced AirNatural Gas
Exterior
-
Lot/Exterior Features
Dog RunGardenPrivate Yard
-
Construction
Wood FrameWood Siding
-
Roof
Asphalt Shingle
Additional Details
-
Zoning
Residential
$1039/month
Est. Monthly Payment
































