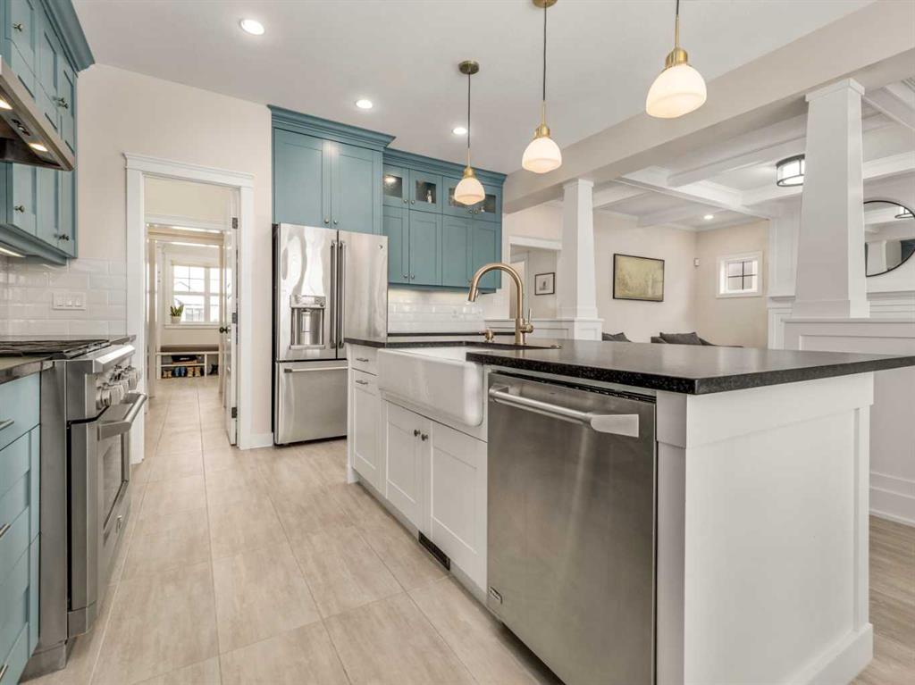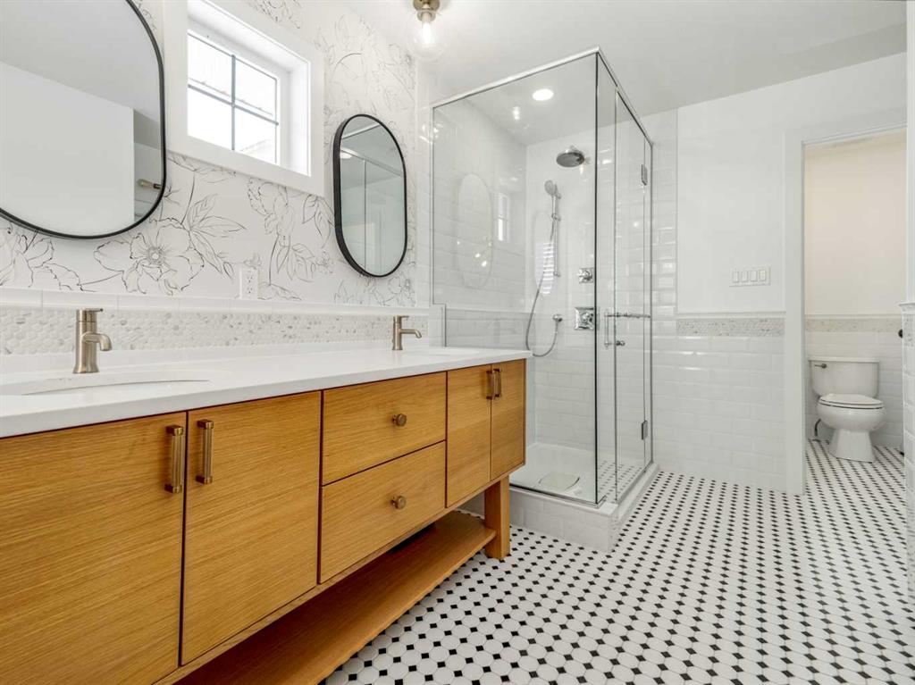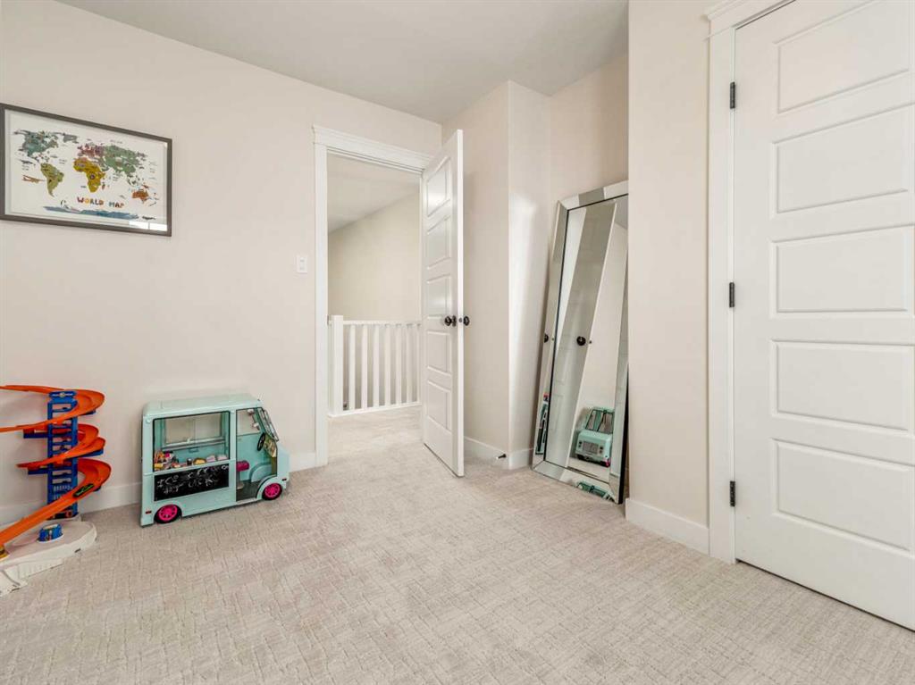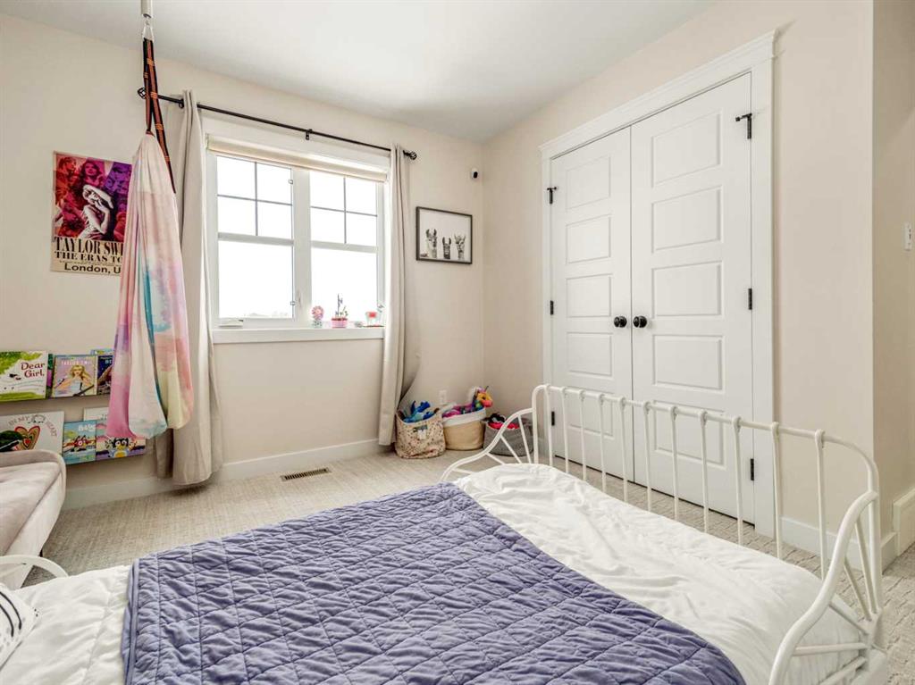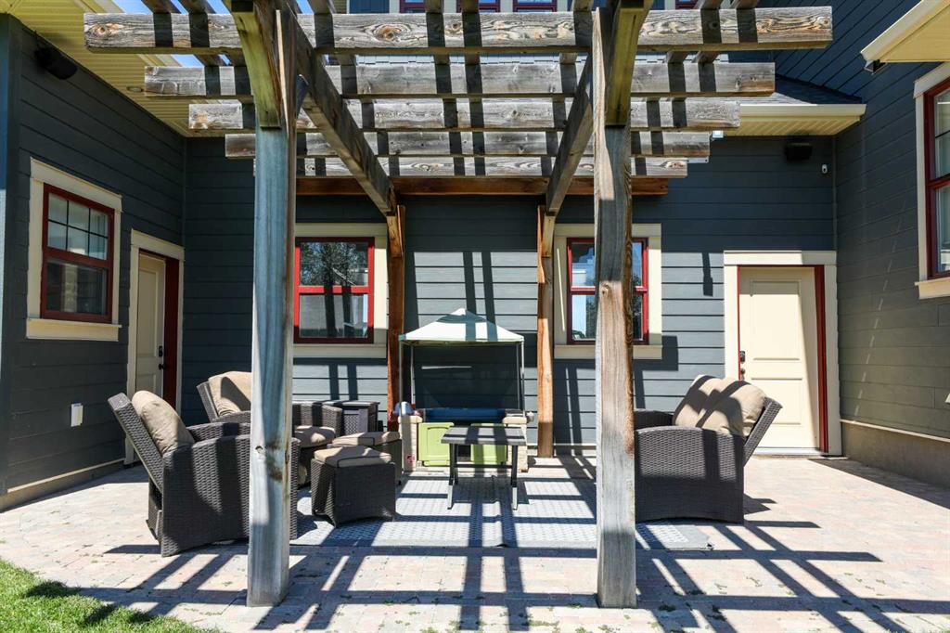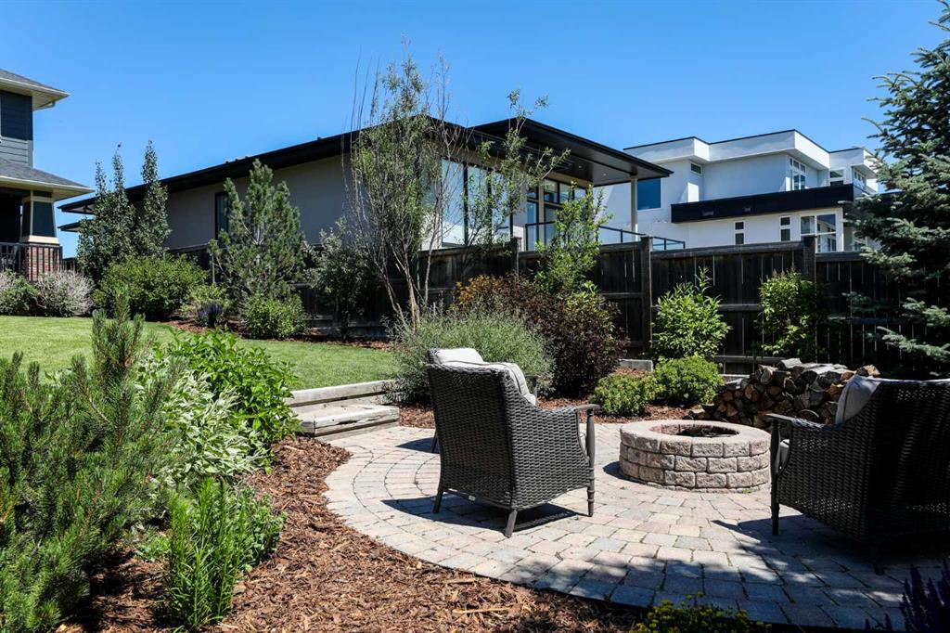MANSON KELLY / Grassroots Realty Group
500 Arbourwood Terrace S, House for sale in Arbour Ridge Lethbridge , Alberta , T1K 5W3
MLS® # A2201077
A custom, thoughtful and luxurious home in Prairie Arbour! This unique 2 storey is elegant, fully finished and hosts a DREAM backyard! There's plentiful parking on the extended driveway and a triple car garage, perfect for those who need that extra space or want a home shop. The main floor offers a wrap-around floor plan that is functional and hosts plentiful custom built-ins for optimal storage space! Upon entry, there's a private office space, powder room before you're greeted by the living, dining and ki...
Essential Information
-
MLS® #
A2201077
-
Partial Bathrooms
1
-
Property Type
Detached
-
Full Bathrooms
3
-
Year Built
2014
-
Property Style
2 Storey
Community Information
-
Postal Code
T1K 5W3
Services & Amenities
-
Parking
Triple Garage Attached
Interior
-
Floor Finish
CarpetHardwoodTile
-
Interior Feature
Beamed CeilingsBookcasesBuilt-in FeaturesCentral VacuumCloset OrganizersDouble VanityGranite CountersKitchen IslandPantryQuartz CountersSoaking TubStorageSump Pump(s)Walk-In Closet(s)
-
Heating
Forced Air
Exterior
-
Lot/Exterior Features
CourtyardFire PitGardenPlayground
-
Construction
Composite Siding
-
Roof
Asphalt Shingle
Additional Details
-
Zoning
DC
$5465/month
Est. Monthly Payment














