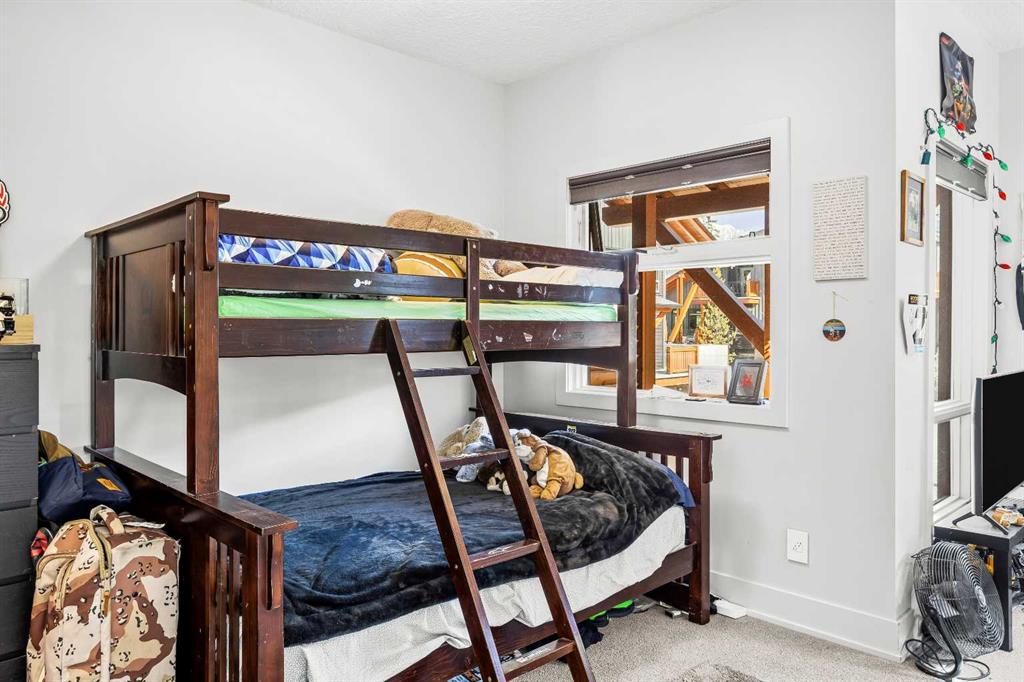Robert Stevens / RE/MAX Alpine Realty
501H, 3000 Stewart Creek Drive , Townhouse for sale in Three Sisters Canmore , Alberta , T1W 0G5
MLS® # A2212234
In a back row location, alongside a lovely treed hillside you'll find this well appointed, bright & spacious modern townhome. Over 3 storeys, with no one above or below you, this end unit provides serenity & pride of place in the Three Sisters of Canmore. On entry, vaulted ceilings & a glass bordered stairway leads up to the main level, or down to a handy flex space, laundry & single garage, perfect for active lifestyles. The middle floor offers 2 bedrooms, where the primary suite is an ideal respite with i...
Essential Information
-
MLS® #
A2212234
-
Partial Bathrooms
1
-
Property Type
Row/Townhouse
-
Full Bathrooms
2
-
Year Built
2016
-
Property Style
3 (or more) Storey
Community Information
-
Postal Code
T1W 0G5
Services & Amenities
-
Parking
Concrete DrivewayGarage Door OpenerGarage Faces FrontInsulatedSingle Garage AttachedTitled
Interior
-
Floor Finish
CarpetHardwoodTile
-
Interior Feature
Closet OrganizersHigh CeilingsOpen FloorplanPrimary DownstairsQuartz CountersStone CountersVaulted Ceiling(s)Walk-In Closet(s)Wood Counters
-
Heating
Fireplace(s)Forced AirNatural GasRadiant
Exterior
-
Lot/Exterior Features
BalconyPrivate EntranceRain Gutters
-
Construction
StoneWood FrameWood Siding
-
Roof
Asphalt Shingle
Additional Details
-
Zoning
R3-SC
-
Sewer
Public Sewer
$5101/month
Est. Monthly Payment












































